RealtyDepotNY
Cell: 347-219-2037
Fax: 718-896-7020
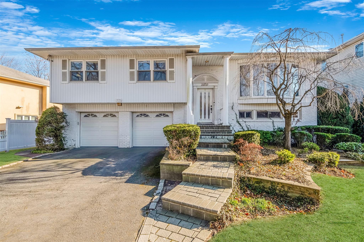
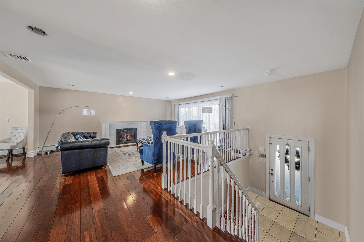
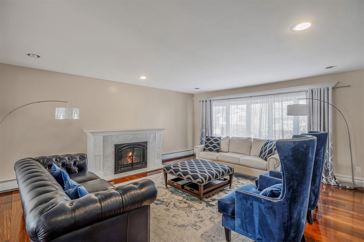
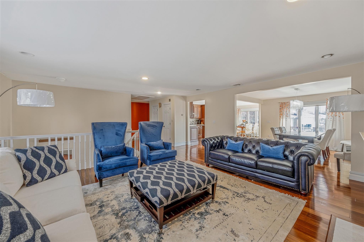
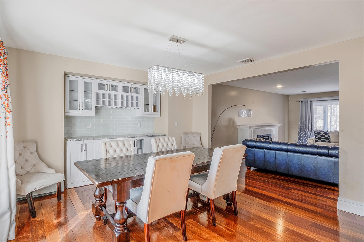
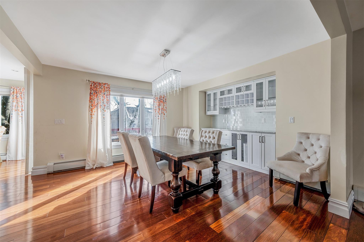
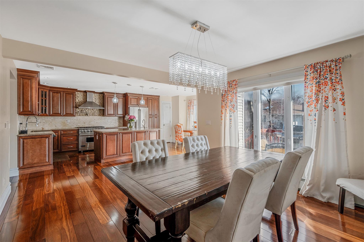
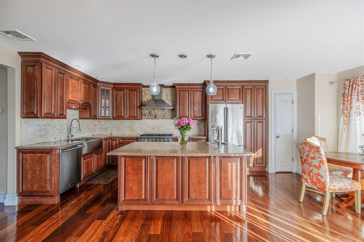
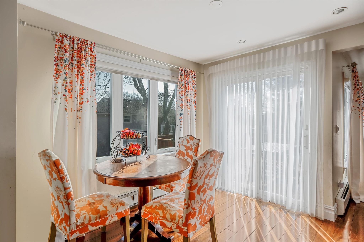
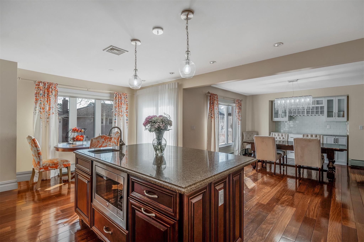
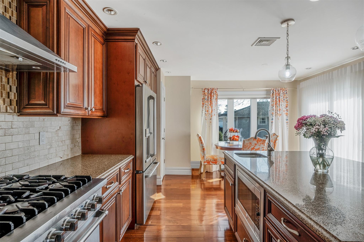
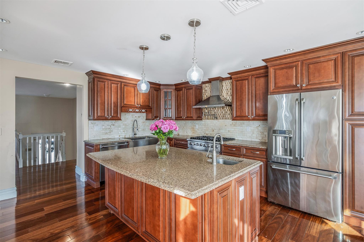
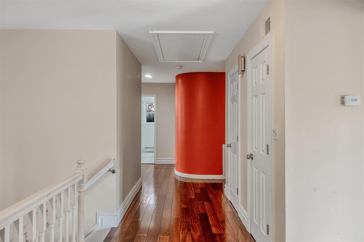
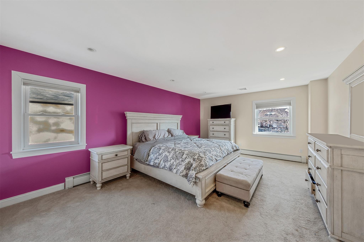
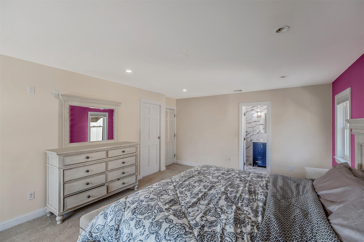
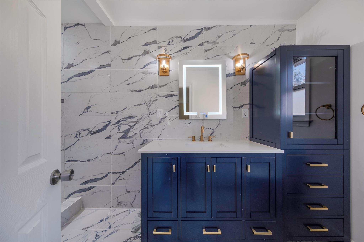
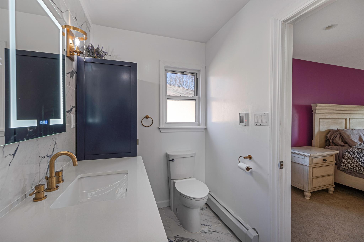
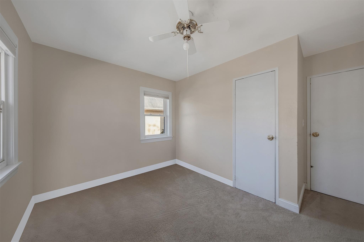
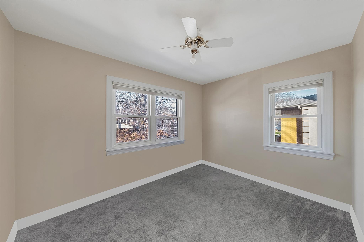
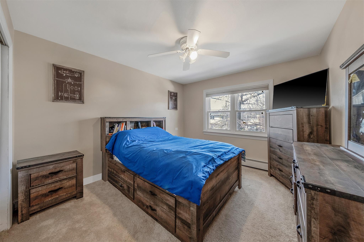
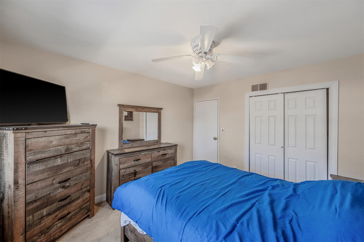
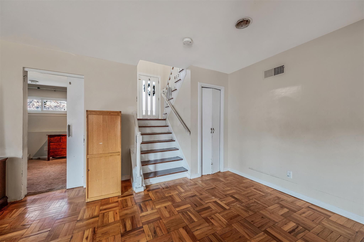
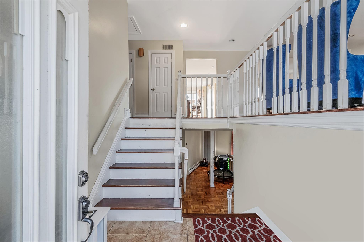
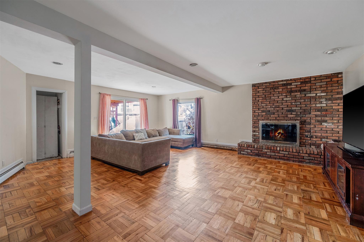
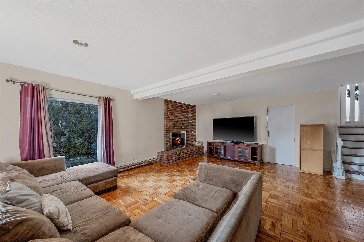
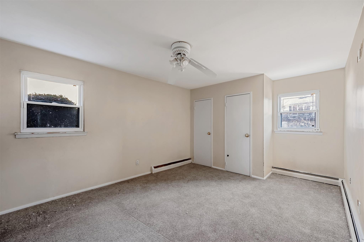
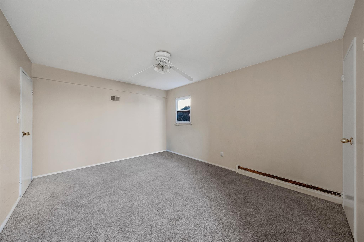
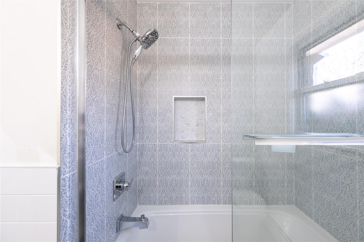
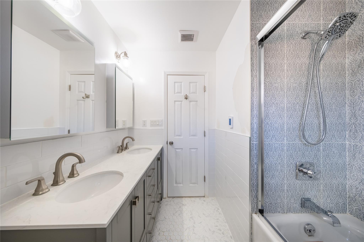
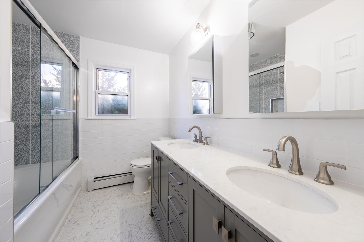
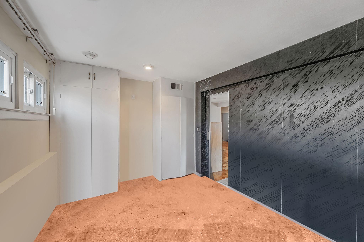
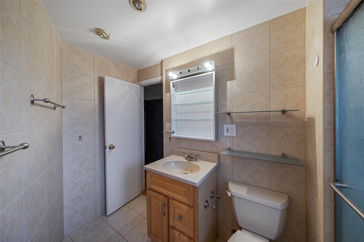
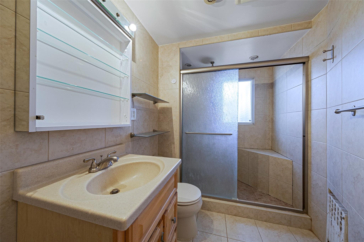
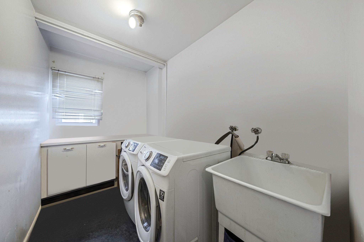
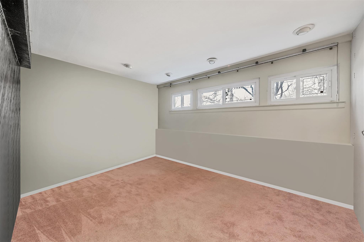
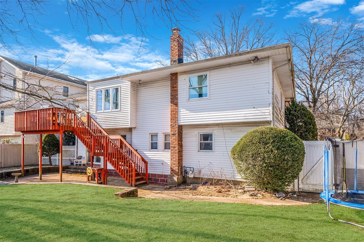
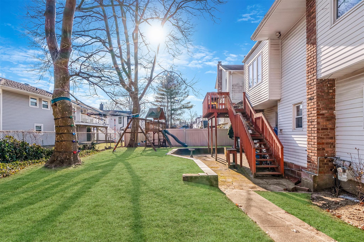
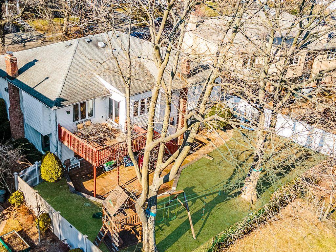
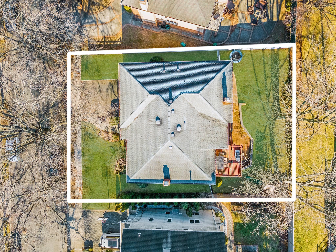

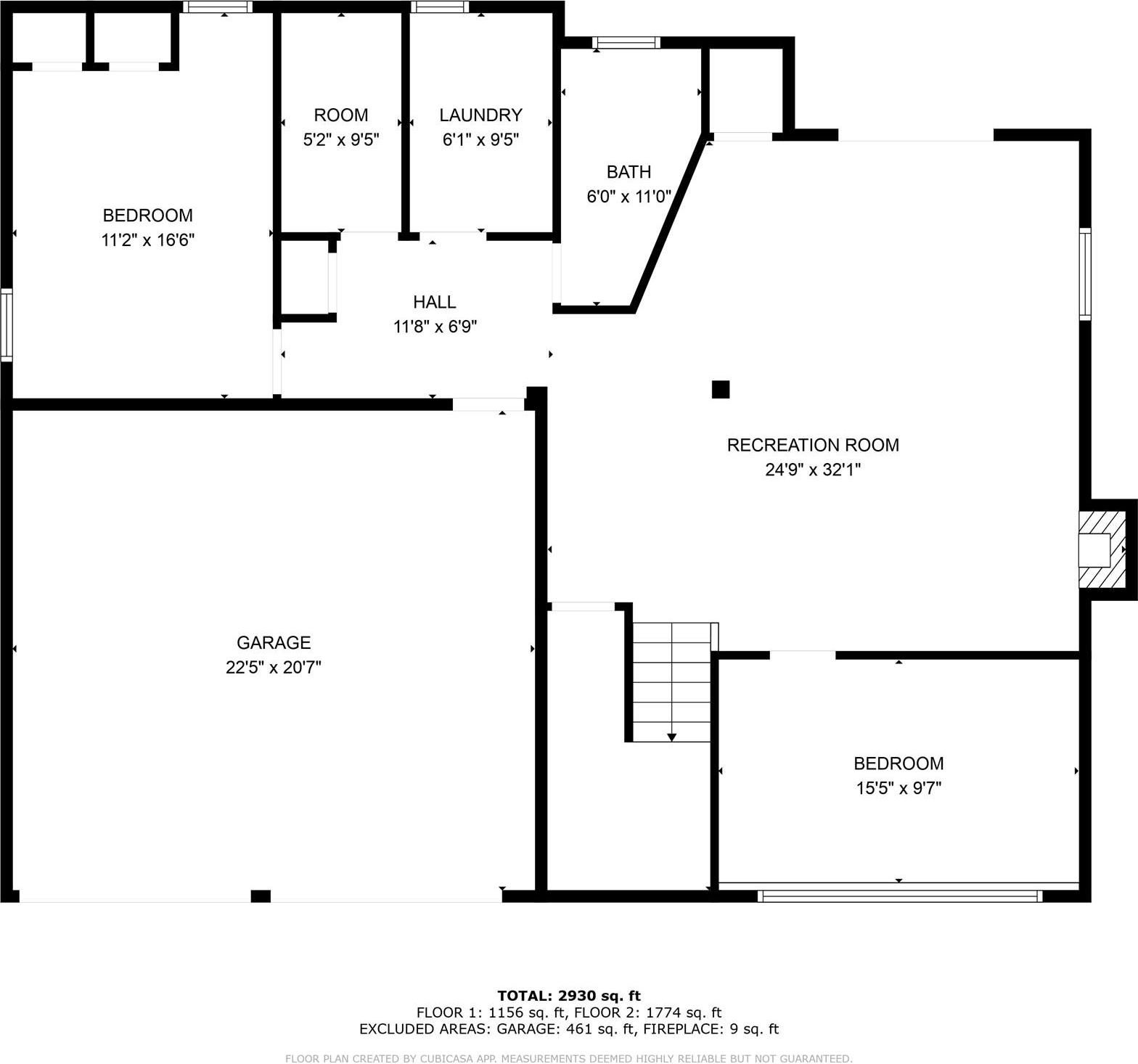
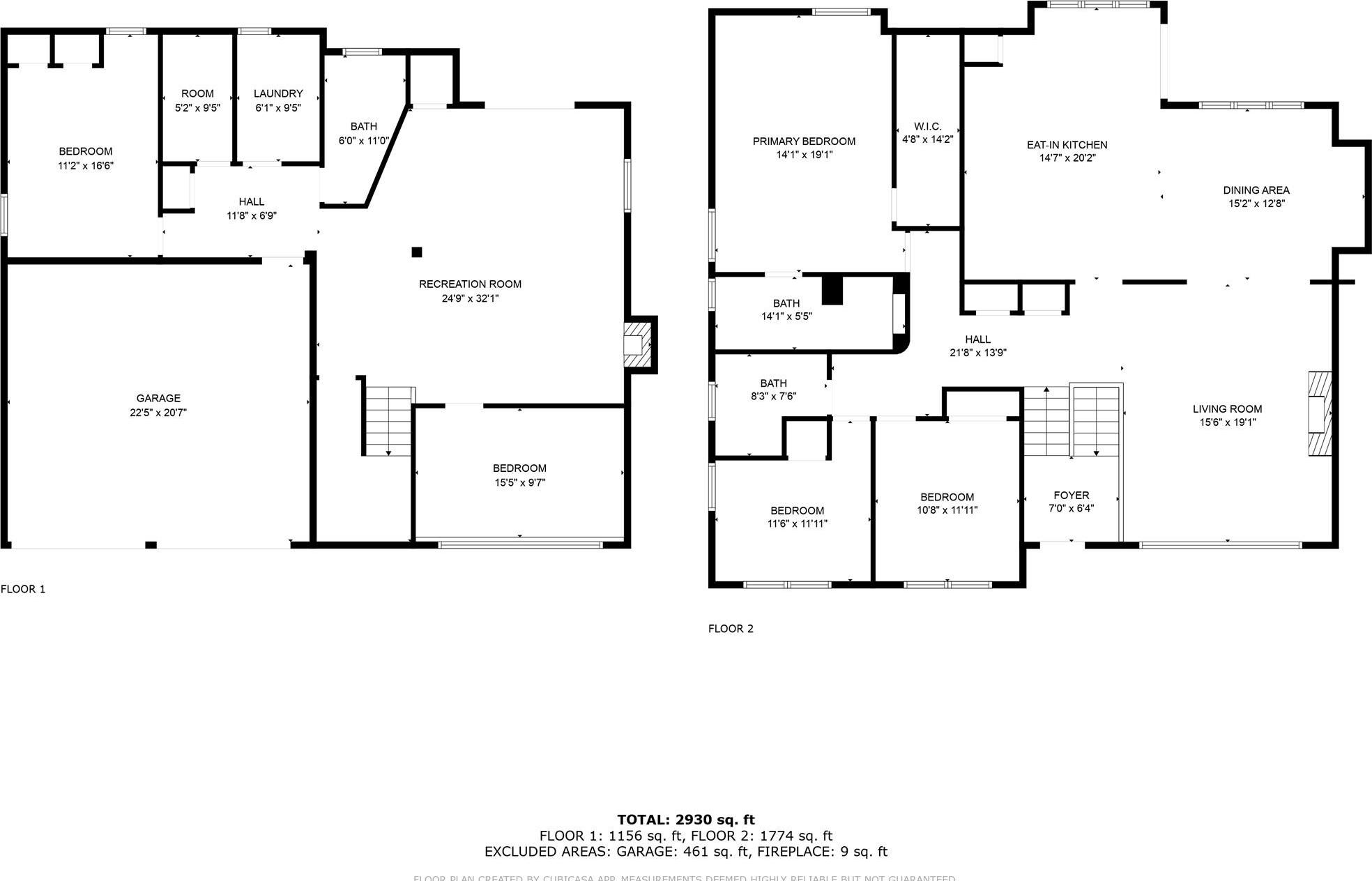
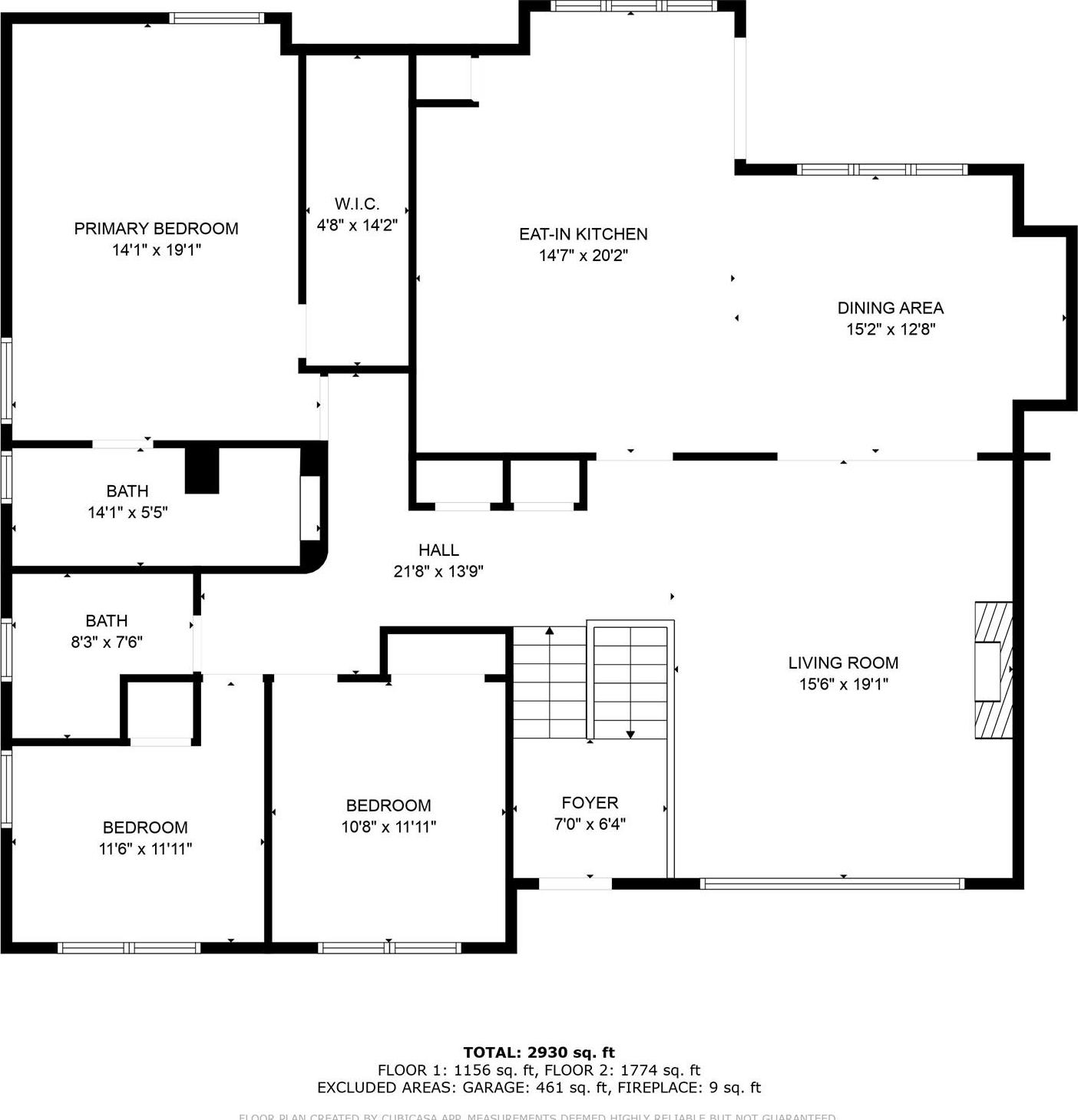
Welcome To Fordham Lane In The Highly Sought-after Hewlett-woodmere School District. Fordham- A Classic Split-level Colonial Home Is Nestled On A Quiet, Tree-lined Lane. This Home Boasts An Awe-inspiring Square Footage With Massive Living Areas And Roomy Bedrooms. The Expansive Upper Floor Hosts A Formal Living Room, Outfitted With Floor-to-ceiling Windows And A Custom-built Fireplace, A Formal Dining Room Equipped With A Custom Built-in Bar Sporting White Shaker Cabinets And Quartz- Perfect For Entertaining As Well As Maximizing Your Kitchen Space. The Stunning, Sunlight-drenched Eat-in Kitchen Styles A Classic, Elegant, Deep Mahogany Wood And Tuscan Granite Look With Custom Cabinetry Extending To The Ceiling And A Built-in Pantry For A Tall And Modern Feel. Brand-new Stainless-steel Appliances Include A Double-door Fridge With Water Filter, Chef's Choice Stove And Vent, A Built-in Pot Filler For Your Convenience, A Modern Farmhouse Sink, And An Additional Sink. Directly Off The Kitchen, A Glass Sliding Door Opens To The Deck, Outdoor Seating, And Grilling Area- Once Again, Perfect For The Family And Entertaining. The Upper Floor Continues With Three Large Bedrooms- And 3 Full Baths, All Renovated And Outfitted With Custom Pieces. The Expansive Primary Suite Has An Oversized Closet As Well As A Stunning En-suite Bath- Again Outfitted With Custom Cabinetry, Huge Walk-in Shower With An Additional Rainfall Feature, The Design Really Showcases The Gorgeous Porcelain White, Sapphire Blue, And Matte Gold Finishes.
| Location/Town | Hempstead |
| Area/County | Nassau County |
| Post Office/Postal City | Woodmere |
| Prop. Type | Single Family House for Sale |
| Style | Hi Ranch |
| Tax | $22,685.00 |
| Bedrooms | 5 |
| Total Rooms | 9 |
| Total Baths | 3 |
| Full Baths | 3 |
| Year Built | 1964 |
| Lot SqFt | 7,000 |
| Cooling | Central Air |
| Heat Source | Baseboard |
| Util Incl | Electricity Connected, Sewer Connected, Water Connected |
| Patio | Deck |
| Days On Market | 106 |
| Parking Features | Attached, Driveway |
| Tax Assessed Value | 775 |
| Tax Lot | 42 |
| School District | Hewlett-Woodmere |
| Middle School | Woodmere Middle School |
| Elementary School | Ogden Elementary School |
| High School | George W Hewlett High School |
| Features | First floor bedroom, eat-in kitchen, formal dining, granite counters |
| Listing information courtesy of: Keller Williams Points North | |