RealtyDepotNY
Cell: 347-219-2037
Fax: 718-896-7020
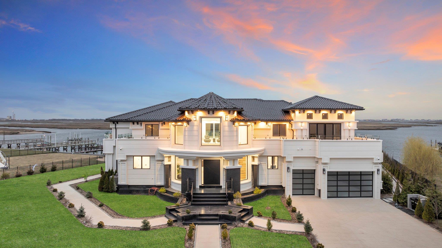
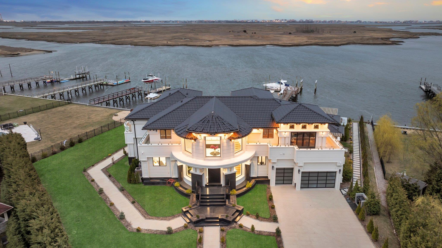
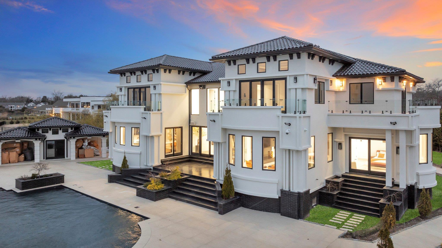
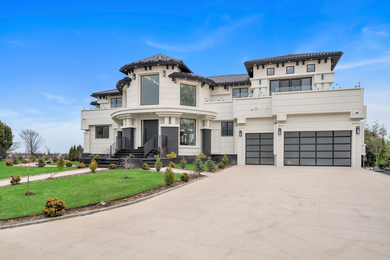
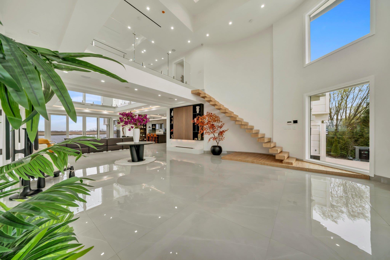
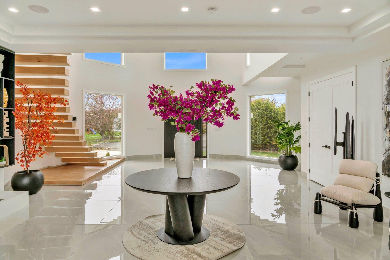
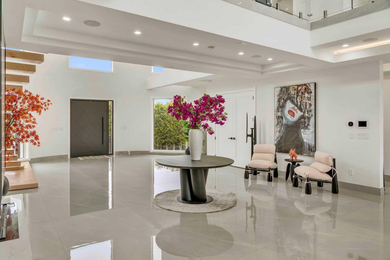
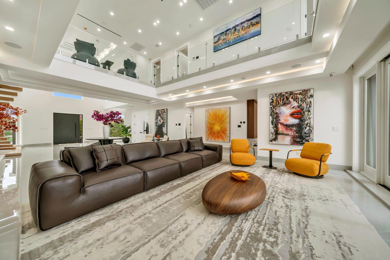

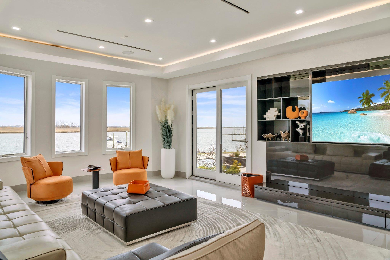
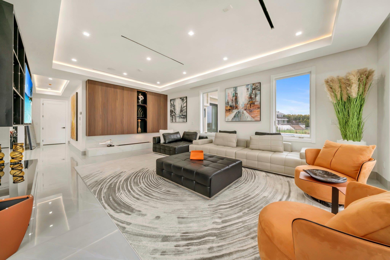
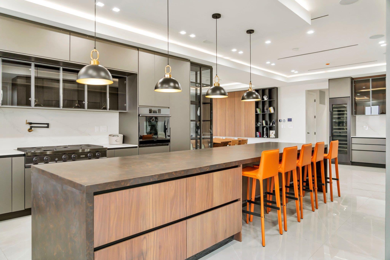
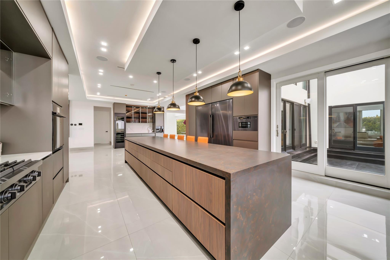
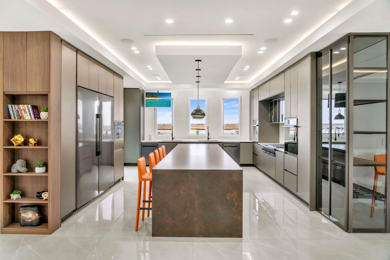
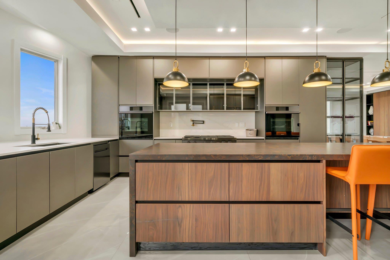
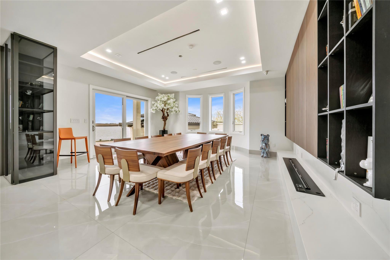
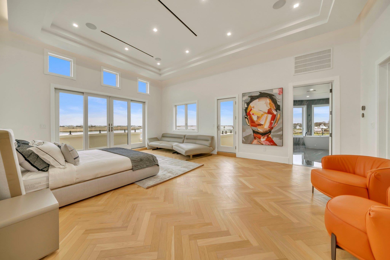
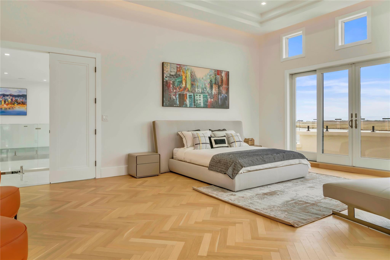
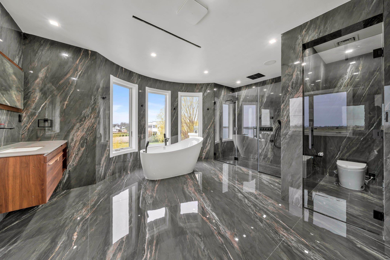
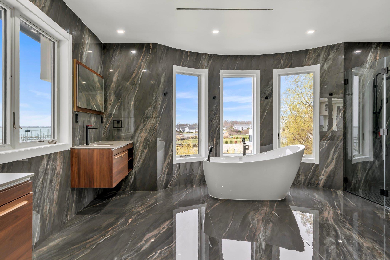
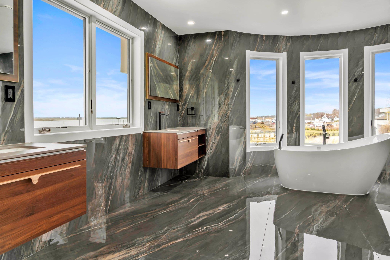
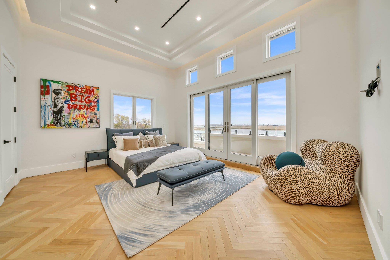
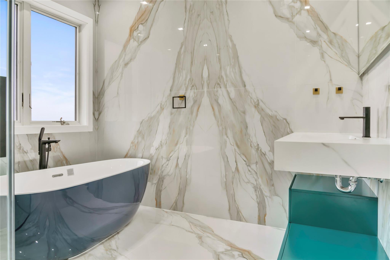
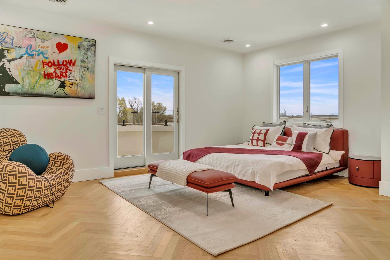
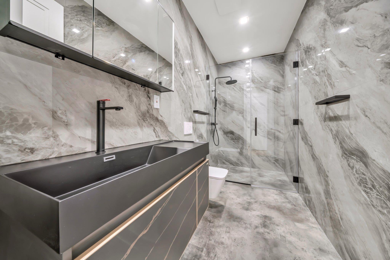
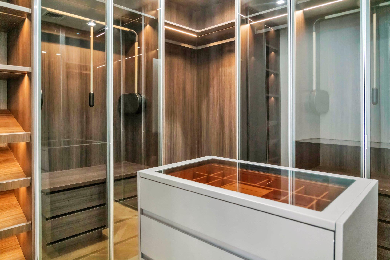
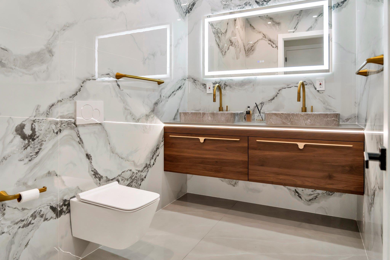
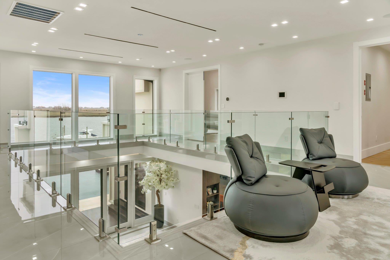
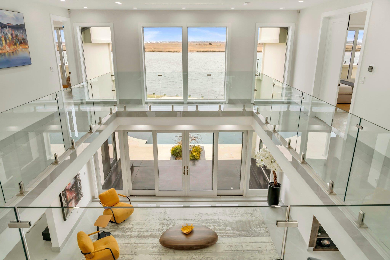
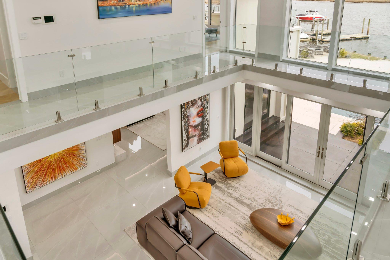
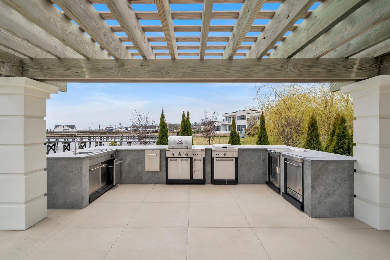
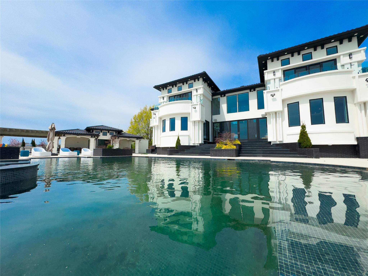
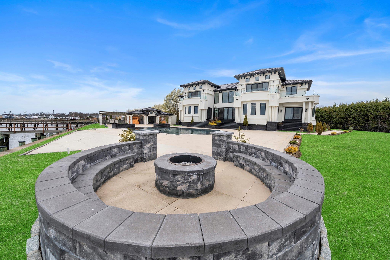
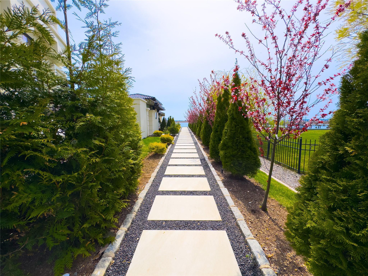
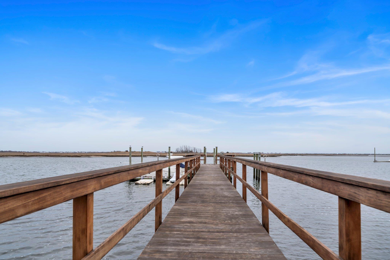
Welcome To 190 Curtis Road, A Newly Constructed 9, 200 Sq Ft Luxury Modern Residence Located On A Cul-de-sac In Hewlett Neck, Offering Panoramic Views Of Brosewere Bay, Georges Creek, And The South Shore Coastline. Situated On A Private 0.61-acre Lot, This 7 Bedroom Masterpiece Blends High End Finishes With Sophisticated Design And Premium Waterfront Amenities For Daily Living. Designed With Soaring Ceilings, Oversized Format Stone Tile Floors, And A Dramatic Mezzanine, The Home Offers A Grand, Open Concept Layout. The Chef’s Kitchen Showcases A 17-foot Island, Dual Sinks, And Top Of The Line Dacor Appliances, Along With A Built In Miele Coffee Station And Custom Bar. State Of The Art Theater Room, Integrated Ipads, And A 12-zone Sonos Sound System Deliver Seamless A Full Smart Home Lifestyle. Second Level Five Oversized Bedrooms Each Feature Private Balconies. The Primary Suite Includes Two Walk-in Closets And A Spa-inspired Bath With A Bay Window. The Backyard Was Designed For Elevated Outdoor Living, Featuring A 1, 400 Sq Ft Heated Saltwater Pool Finished In Imported Mosaic Tile From Portugal, A Fire Pit, And A Full Cabana With An Outdoor Kitchen, Full Bathroom, And Outdoor Shower — Ideal For Entertaining. The Outdoor Kitchen Includes A Sink, Built-in Gas Bbq, Electric Smoker, Refrigerator, And Wine Cooler. The Private Floating Dock Offers Slips For 2 Boats And Multiple Jet Skis. A Brand-new Bulkhead Completes The Waterfront Setting. Additional Features Include The Imported Spanish Clay Roof, Hurricane Rated Series A Andersen Architectural Windows, 3-car Garage, Floating Butcher Block Staircase, Advanced Security System With 22 Surveillance Cameras, And Full House Generac Backup Generator.
| Location/Town | Hempstead |
| Area/County | Nassau County |
| Post Office/Postal City | Woodmere |
| Prop. Type | Single Family House for Sale |
| Style | Modern |
| Tax | $89,718.00 |
| Bedrooms | 7 |
| Total Rooms | 18 |
| Total Baths | 8 |
| Full Baths | 7 |
| 3/4 Baths | 1 |
| Year Built | 2025 |
| Construction | Structurally Insulated Panels, Stucco |
| Lot SqFt | 26,559 |
| Cooling | Central Air |
| Heat Source | Natural Gas |
| Util Incl | Trash Collection Private |
| Pool | In Ground |
| Condition | Actual, New Construction |
| Days On Market | 40 |
| Window Features | Skylight(s), Storm Window(s) |
| Community Features | Clubhouse, Curbs |
| Lot Features | Cul-De-Sac, Landscaped, Waterfront |
| Parking Features | Garage Door Opener, Heated Garage, Storage |
| School District | Hewlett-Woodmere |
| Middle School | Woodmere Middle School |
| Elementary School | Hewlett Elementary School |
| High School | George W Hewlett High School |
| Features | First floor bedroom, breakfast bar, cathedral ceiling(s), central vacuum, chandelier, eat-in kitchen, entertainment cabinets, entrance foyer, formal dining, kitchen island, primary bathroom, open floorplan, open kitchen, smart thermostat, soaking tub, sound system, speakers, storage, walk through kitchen, walk-in closet(s), wet bar, whole house entertainment system, wired for sound |
| Listing information courtesy of: Douglas Elliman Real Estate | |