RealtyDepotNY
Cell: 347-219-2037
Fax: 718-896-7020
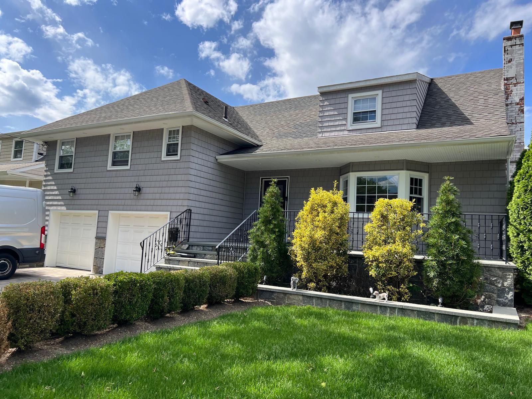
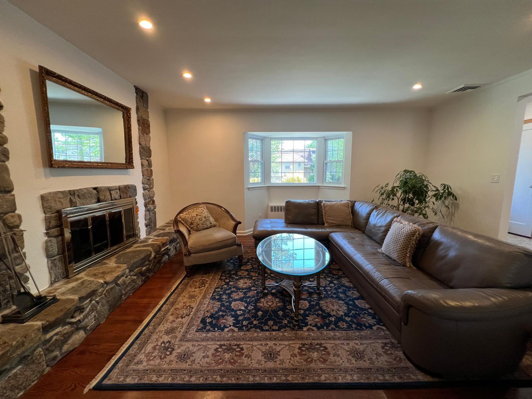
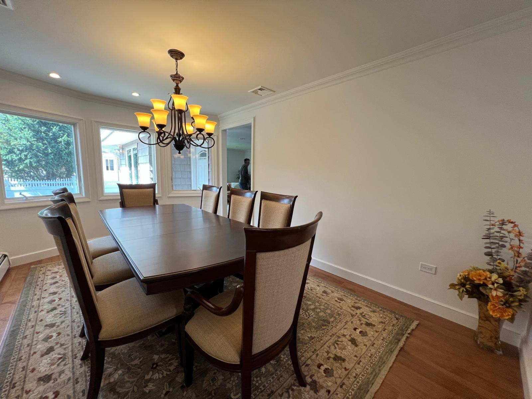
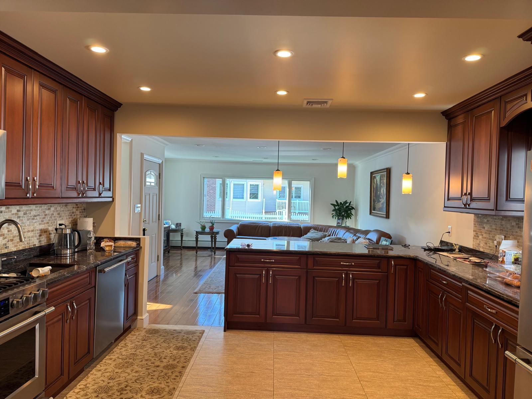
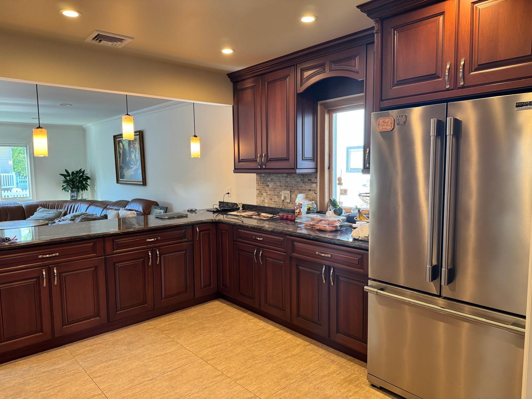
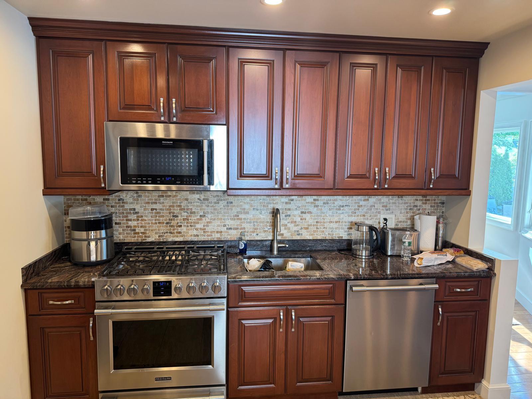
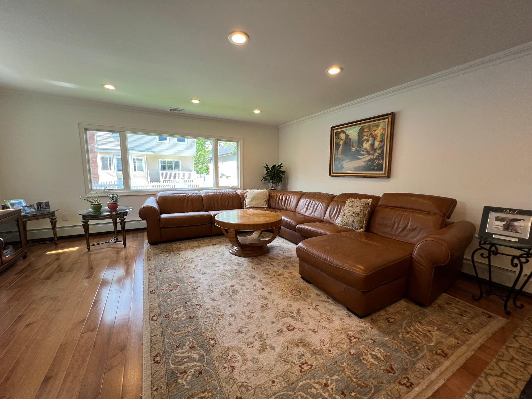


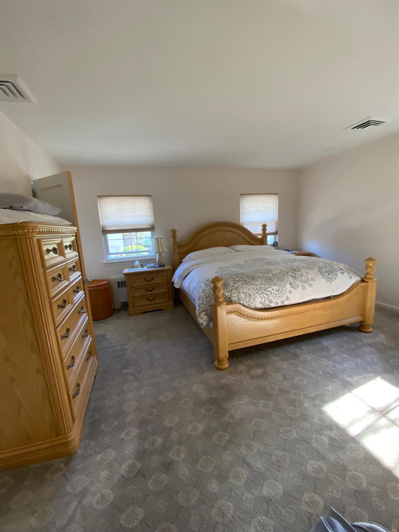
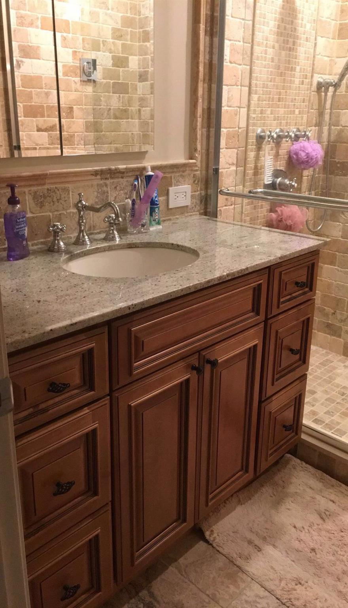
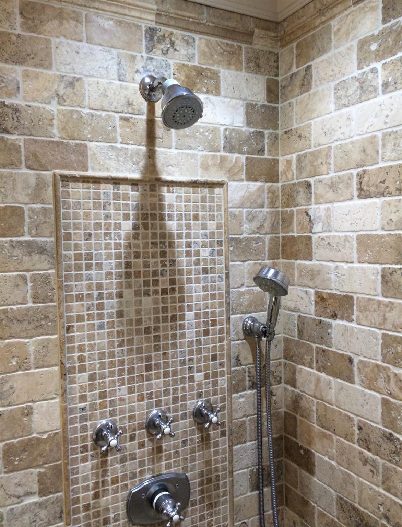
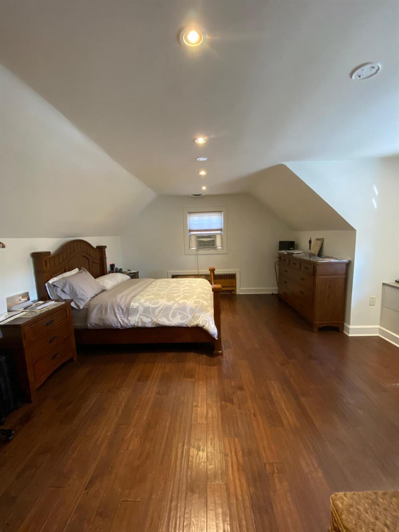
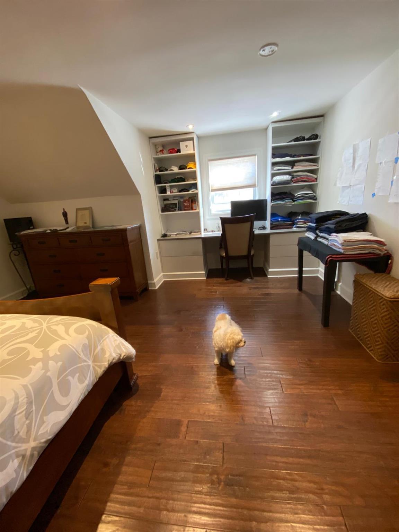
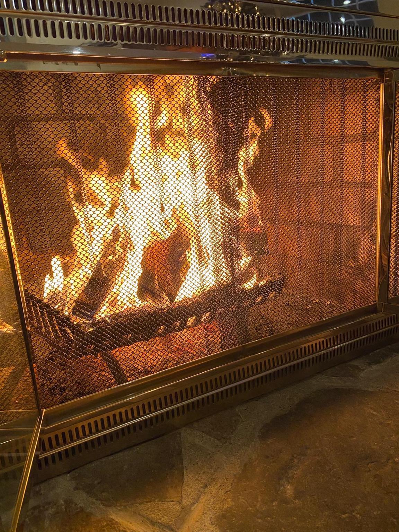
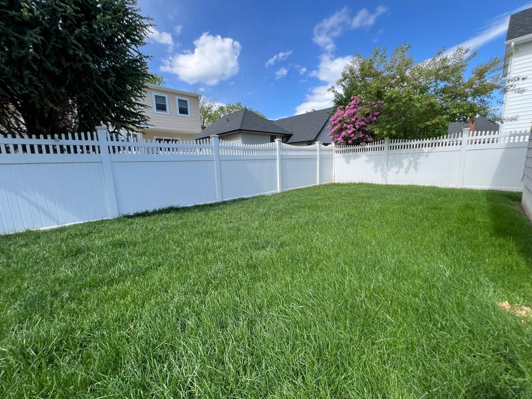
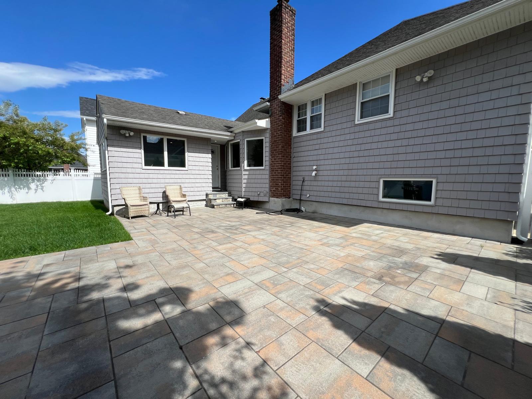
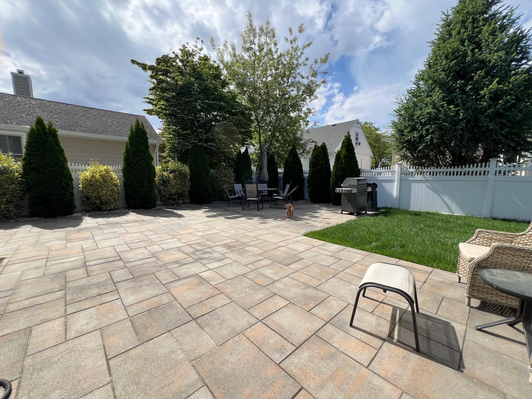
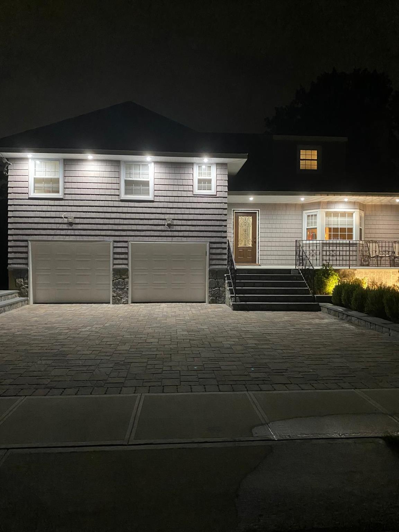
Welcome To This Beautifully Maintained Split-level Home Nestled On A Quiet, Tree-lined Street In Woodmere. From The Moment You Step Into The Welcoming Entrance Hall, You’ll Feel The Warmth And Space This Home Has To Offer. The Main Level Features A Sun-filled Living Room, A Formal Dining Room Perfect For Entertaining, And A Stylish Eat-in Kitchen Complete With Granite Countertops And Stainless Steel Appliances. Just Off The Kitchen, Step Out Onto A Den/family Room With A Separate Entrance—ideal For Outdoor Dining Or Relaxing Evenings. Upstairs, The Second Floor Offers 3 Comfortable Bedrooms And A 2 Full Bath, While The Third Level Boasts A Spacious Bedroom With Room To Unwind. The Finished Basement Includes Laundry And Ample Storage Space, Making Daily Life Both Convenient And Organized. Enjoy The Beautiful Backyard, Perfect For Gatherings Or Quiet Afternoons, And Take Advantage Of The Two-car Garage For Easy Parking And Additional Storage. A True Gem In A Fantastic Location—don’t Miss The Chance To Call This Woodmere Home Yours!
| Location/Town | Hempstead |
| Area/County | Nassau County |
| Post Office/Postal City | Woodmere |
| Prop. Type | Single Family House for Sale |
| Style | Split Level |
| Tax | $20,830.00 |
| Bedrooms | 4 |
| Total Rooms | 9 |
| Total Baths | 2 |
| Full Baths | 2 |
| Year Built | 1955 |
| Basement | Finished, Full |
| Construction | Frame, Shake Siding, Vinyl Siding |
| Lot SqFt | 6,200 |
| Cooling | Central Air |
| Heat Source | Hot Air |
| Util Incl | Electricity Connected, Natural Gas Connected, Sewer Connected, Water Connected |
| Days On Market | 15 |
| Tax Assessed Value | 651 |
| School District | Hewlett-Woodmere |
| Middle School | Woodmere Middle School |
| Elementary School | Franklin Early Childhood Cente |
| High School | George W Hewlett High School |
| Features | Breakfast bar, chandelier, chefs kitchen, eat-in kitchen, entrance foyer, formal dining, galley type kitchen, granite counters, primary bathroom, open kitchen, recessed lighting, storage |
| Listing information courtesy of: Coldwell Banker American Homes | |