RealtyDepotNY
Cell: 347-219-2037
Fax: 718-896-7020
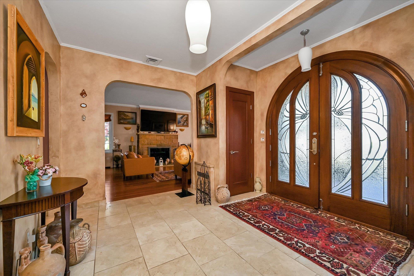
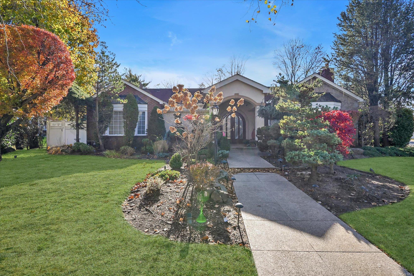
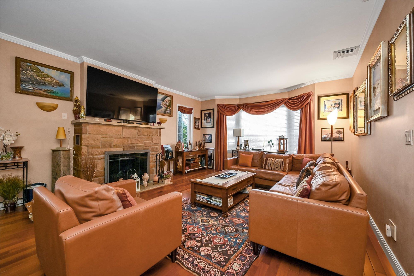
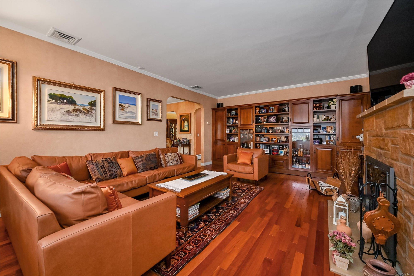
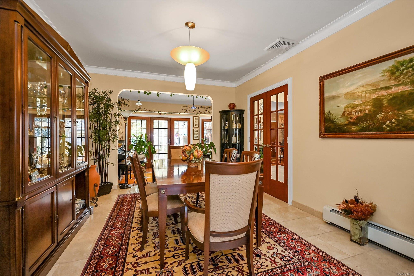
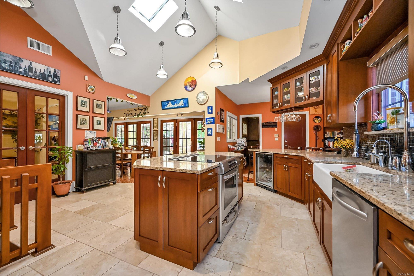
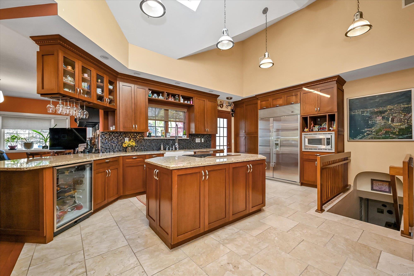
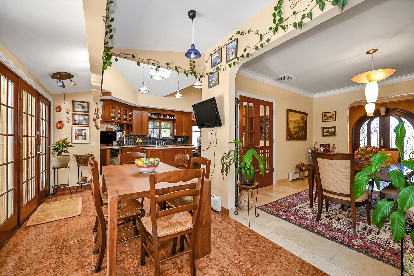
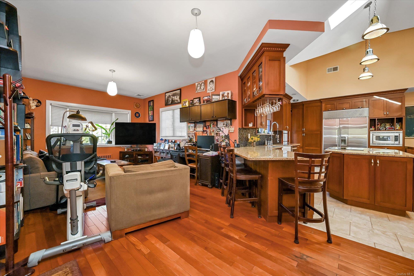
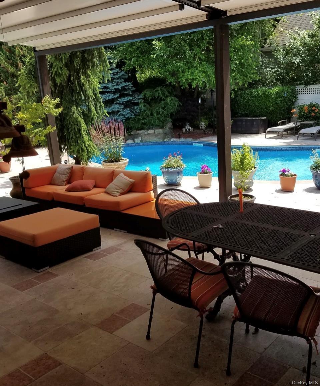
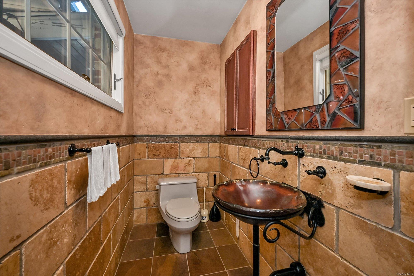
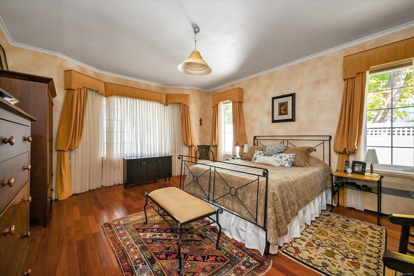
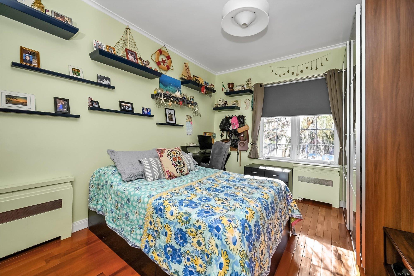
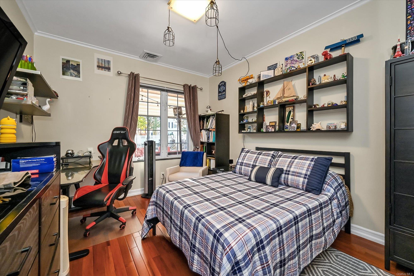
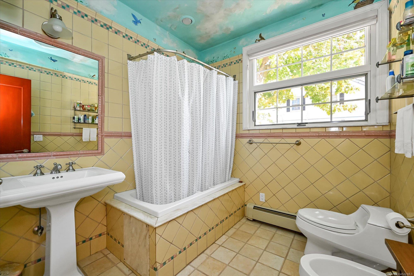
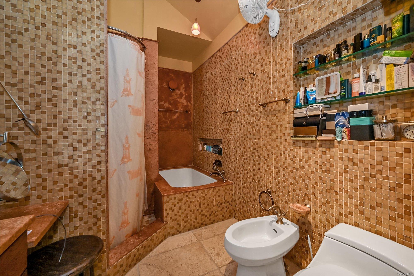
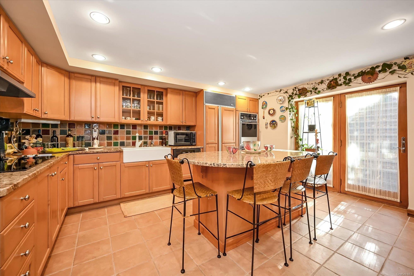
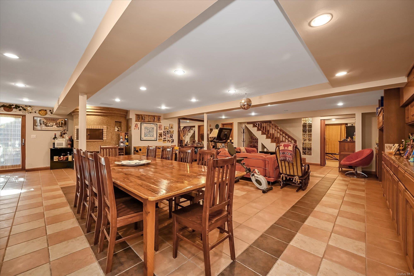
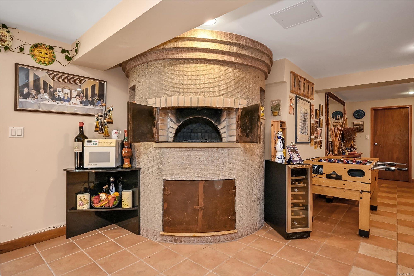
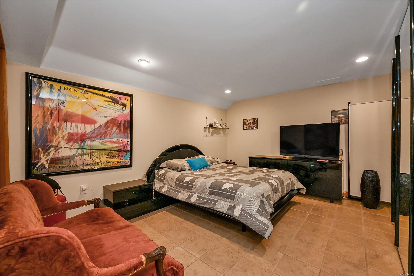
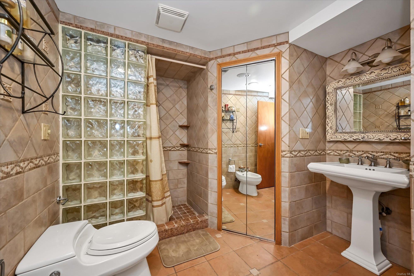
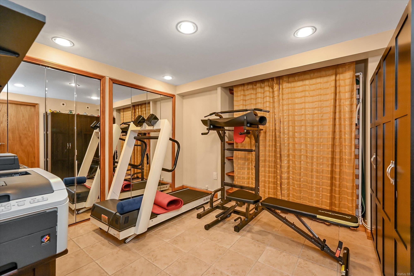
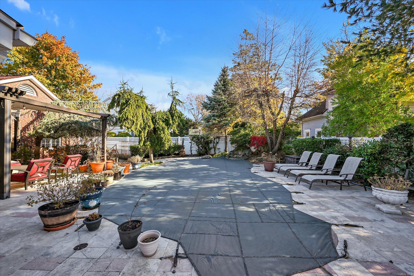
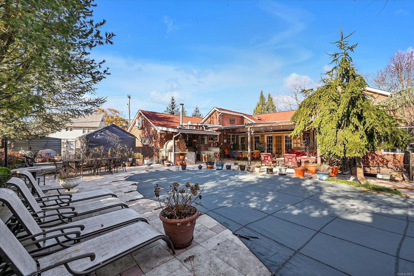
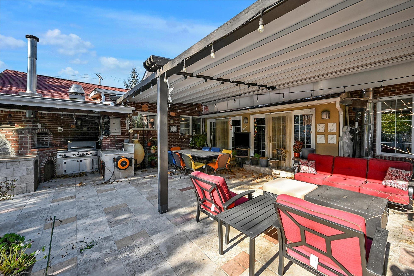
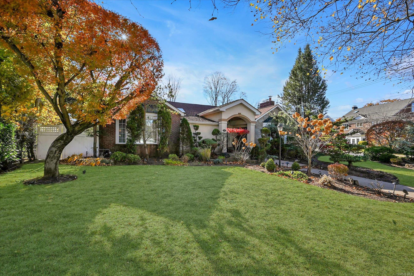
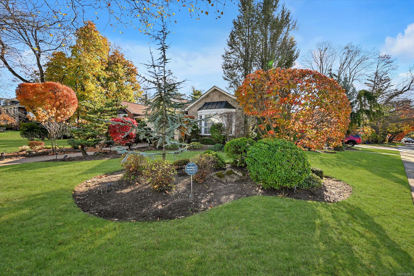
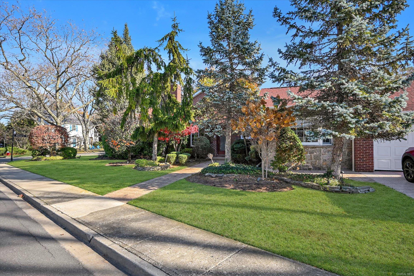
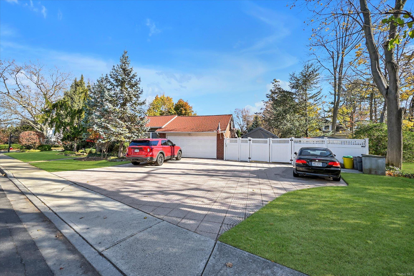
Welcome To This Spacious And Updated Classic 5-bedroom, 4.5-bath Ranch , This Residence Boasts An Oversized Kitchen That Is Truly The Heart Of The Home. Granite Countertops, Hardwood Cabinetry. There Are Four Entrances To The House And Ada ( American With Disability Act ) .the Open Layout Seamlessly Connects The Kitchen To A Cozy Family Room, Making It The Perfect Space For Friends And Family Gatherings. Three Additional Oversized Sized Bedrooms Provide Plenty Of Space For Family Or Guests Including Master Suite With Jacuzzi, Walking Closet And Radian Heating Floor. The Finished Basement Has A Radiant Heating Floor With Plenty Of Room For A Media Area Or Game Room, Full Bathroom, Additional 2 Rooms And Much More... Other Highlights Include A Formal Dining Room, Office Room, Breakfast Area. Living Room With Fire Place , Hardwood Cherry Wood Floors Throughout The Main Level, And A Well-maintained Exterior With A Private Backyard, In Ground Pool, Summer Kitchen, Two Car Garage, Built In Grill And Much More...don't Miss The Opportunity To Call This Stunning Property Your New Home!!
| Location/Town | Hempstead |
| Area/County | Nassau County |
| Post Office/Postal City | Woodmere |
| Prop. Type | Single Family House for Sale |
| Style | Ranch |
| Tax | $23,590.00 |
| Bedrooms | 5 |
| Total Rooms | 12 |
| Total Baths | 4 |
| Full Baths | 3 |
| 3/4 Baths | 1 |
| Year Built | 1952 |
| Basement | Finished, Walk-Out Access |
| Construction | Brick |
| Total Units | 1 |
| Lot Size | 75x139 |
| Lot SqFt | 12,998 |
| Cooling | Central Air |
| Heat Source | Natural Gas, Baseboa |
| Pool | In Ground |
| Days On Market | 112 |
| Lot Features | Near Public Transit, Near School, Near Shops, Corner Lot |
| Parking Features | Detached, Garage, Private |
| Tax Lot | 101 |
| Units | 1 |
| School District | Hewlett-Woodmere |
| Middle School | Woodmere Middle School |
| Elementary School | Hewlett Elementary School |
| High School | George W Hewlett High School |
| Features | Central vacuum, cathedral ceiling(s), eat-in kitchen, master downstairs, walk-in closet(s), primary bathroom |
| Listing information courtesy of: Realty Connect USA LLC | |