RealtyDepotNY
Cell: 347-219-2037
Fax: 718-896-7020
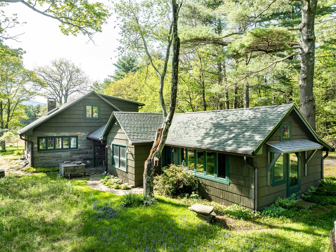
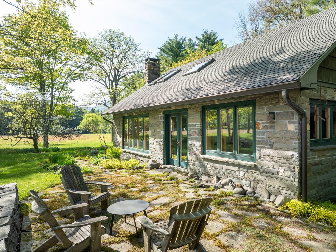
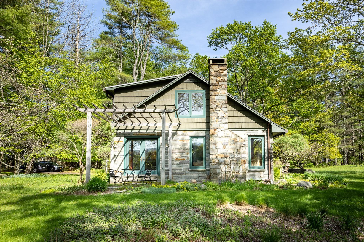
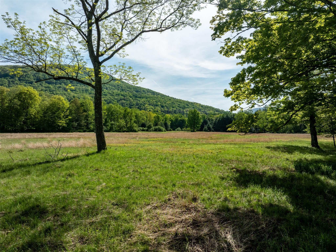
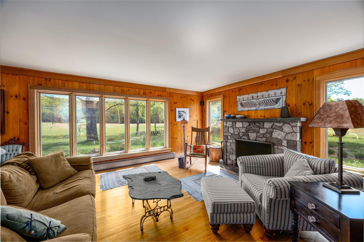
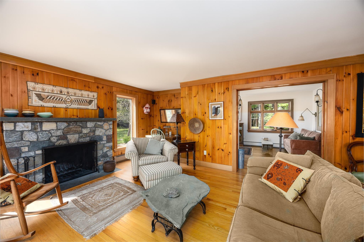
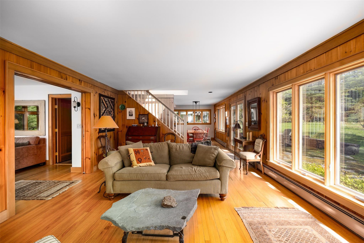
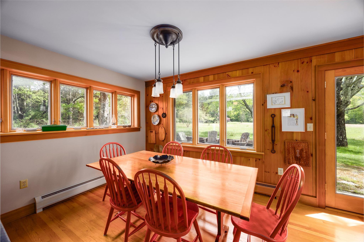
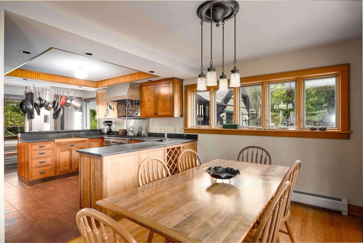
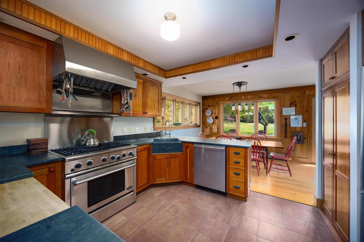
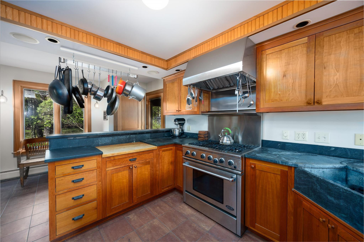
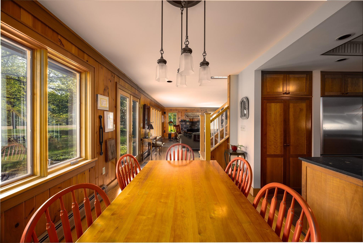
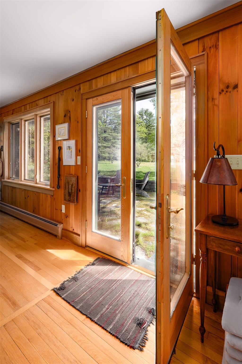
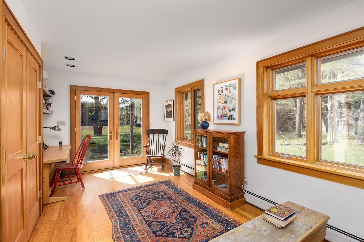
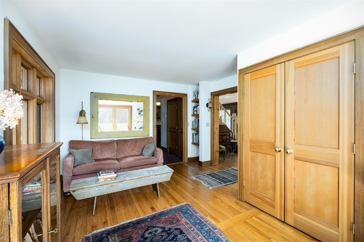
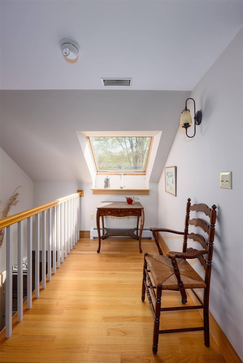
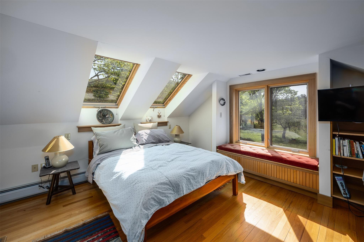
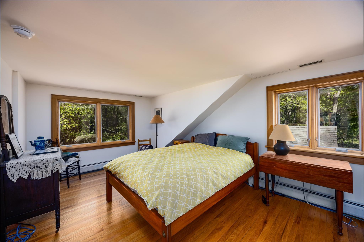
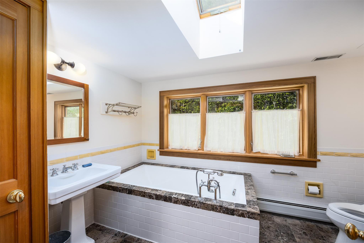
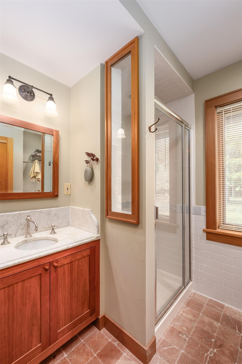
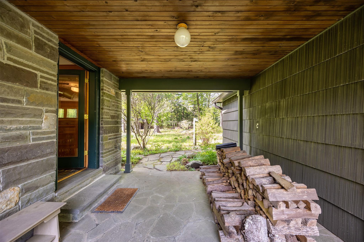
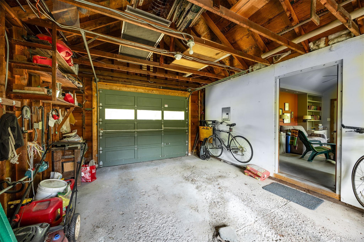
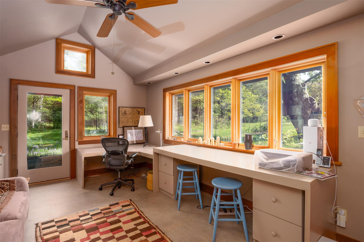
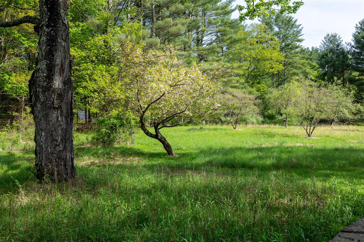
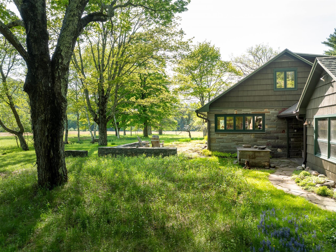
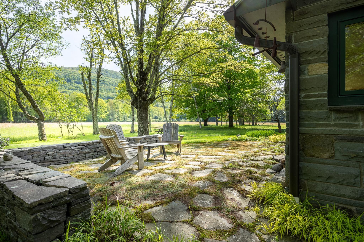
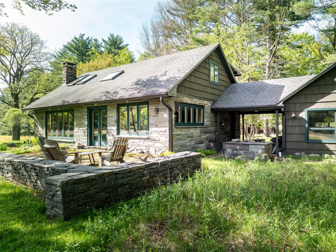
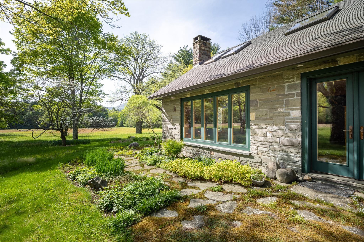
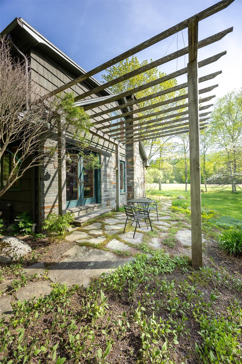
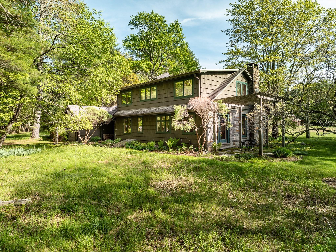
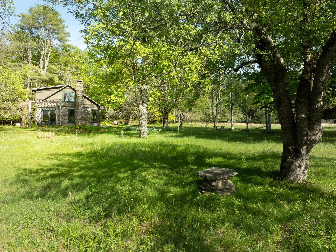
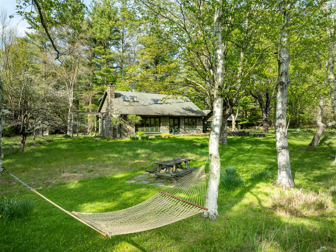
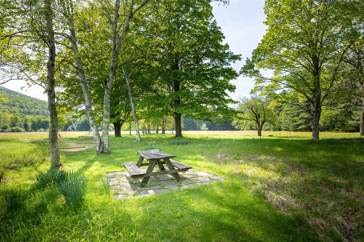
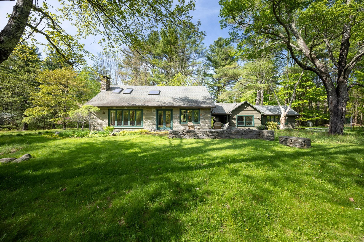
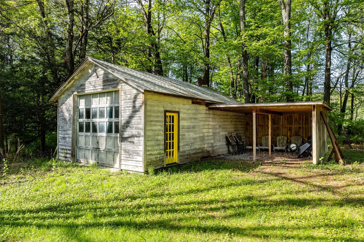
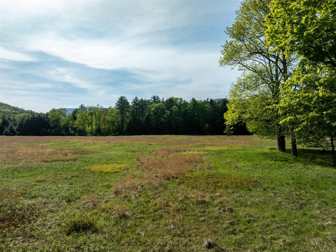
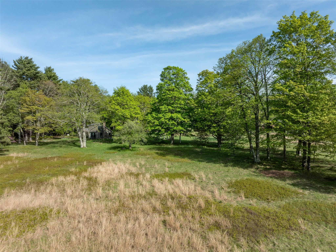
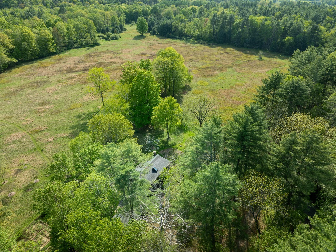
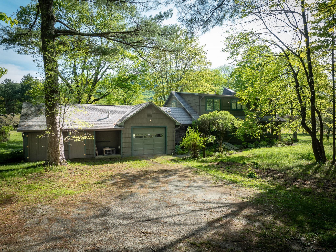
A Spectacular View Of Bass Meadow And Mountains Is Just One Of The Highpoints Of This Beautiful Cape Cod Home On 6.1 Acres Located A Few Miles From Woodstock Village. From The Home's Wraparound Stone Patio And Large Windows, Imagine Looking Out At A Serene 70-acre Vista Of Meadow And Woods That Is Protected From Development. This Lovely, Turnkey 2209-square-foot Home Features An Open-plan Living Area With A Kitchen, Dining Area, Den, And Comfortable Living Room Anchored By A Stone Fireplace. Everywhere You Look, There Are Stunning Views. The Second Floor Is No Exception. A Center Staircase Leads To Two Bedrooms With Skylights And A Full Bath Complete With A Custom Tub And Newly Renovated Shower. A Small Area Beside The Staircase Could Serve As A Reading Nook Or Put To Creative Use. Downstairs, The Den Has The Potential To Be Transformed Into Another Bedroom Or Could Become A Convenient Playroom Or Workspace. Glass Doors Let In More Light And Provide Access To The Stone Patio. A Second Full Bathroom Is Located On The First Level. From The Kitchen/foyer, A Door Leads To A Breezeway, Garage, And Spacious Heated Office/studio With Windows Facing The Meadow And Mountains. This Great Private Space Away From The Main House Could Remain An Office/studio Or Be Converted To An Extra Bedroom. Step Outside, And You'll See A Building Across The Driveway That Was Once The Lake Hill Firehouse. This Vintage Structure Could Be Reimagined As A Guest House Or Office/studio. Or It Could Make A Terrific Home Gallery Or Music Studio. The Incredible Views Of Bass Meadow And Mountains Are Sure To Provide Endless Inspiration. Whether Enjoyed As A Year-round Home Or Weekend Retreat, 11 Louie Way Is A 10-minute Drive To The Heart Of Vibrant Woodstock, Famous For Its Cafes, Boutiques, Galleries, And Music Venues. Phoenicia, Saugerties, And Kingston Are Also Nearby For Shopping, Dining, And Entertainment.
| Location/Town | Woodstock |
| Area/County | Ulster County |
| Prop. Type | Single Family House for Sale |
| Style | Cape Cod |
| Tax | $13,071.00 |
| Bedrooms | 2 |
| Total Rooms | 9 |
| Total Baths | 2 |
| Full Baths | 2 |
| Year Built | 1988 |
| Basement | Bilco Door(s), Full |
| Construction | Shingle Siding |
| Cooling | Ductless |
| Heat Source | Hot Water, Oil |
| Util Incl | Electricity Available, Trash Collection Private |
| Patio | Patio, Wrap Around |
| Days On Market | 5 |
| Parking Features | Driveway, Garage |
| Tax Assessed Value | 460000 |
| Tax Lot | 22 |
| School District | Onteora |
| Middle School | Onteora Middle School |
| Elementary School | Contact Agent |
| High School | Onteora High School |
| Features | Entrance foyer, open floorplan, washer/dryer hookup |
| Listing information courtesy of: Halter Associates Realty Inc | |