RealtyDepotNY
Cell: 347-219-2037
Fax: 718-896-7020
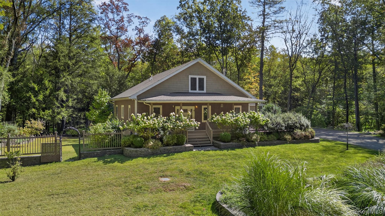
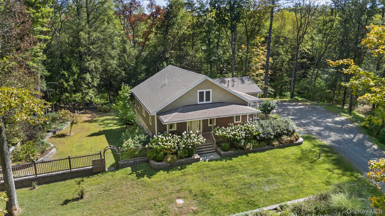
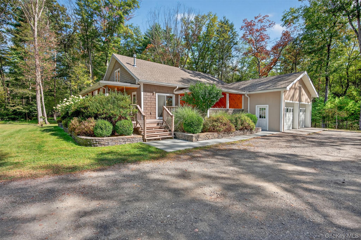
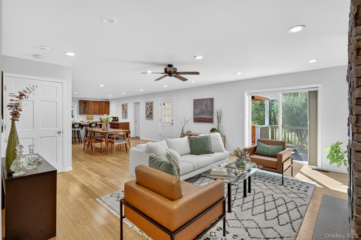
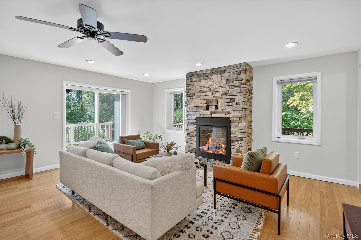
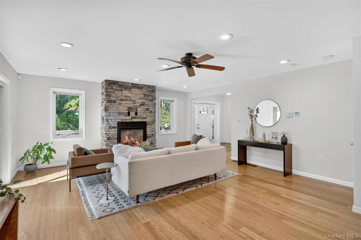
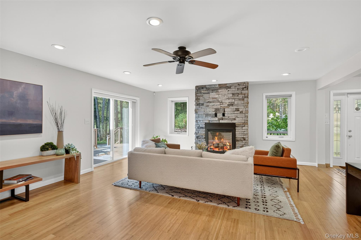
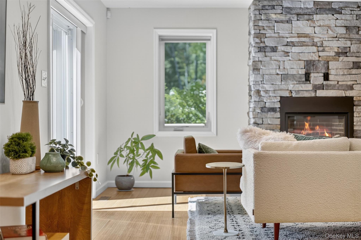
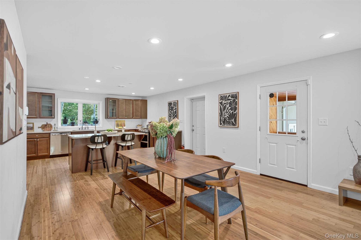
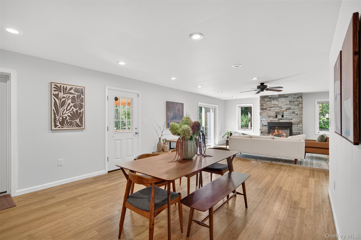
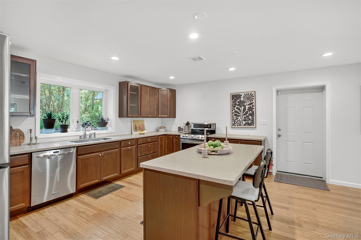
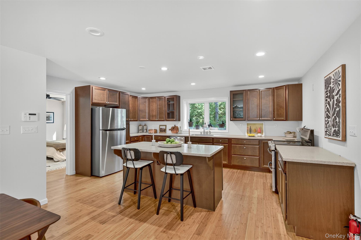
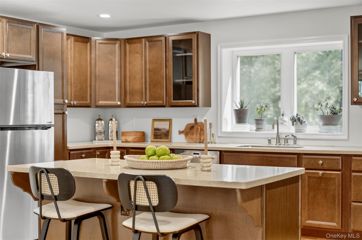
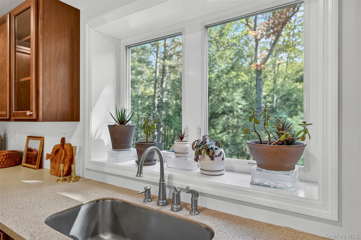
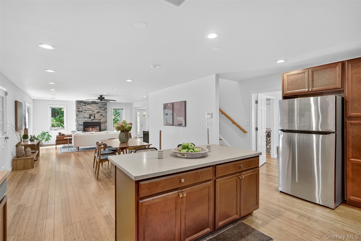
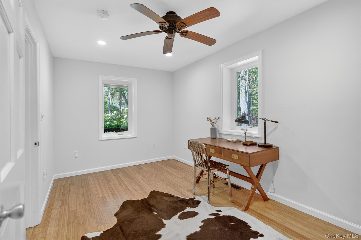
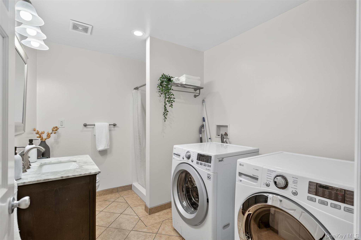
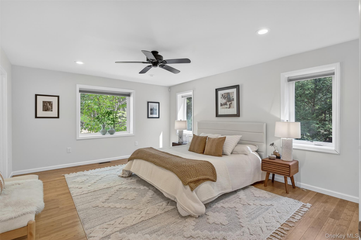
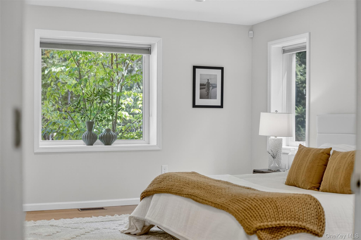
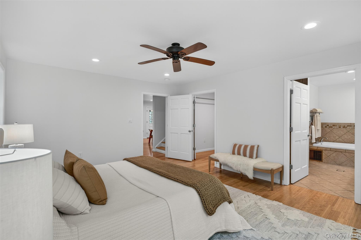
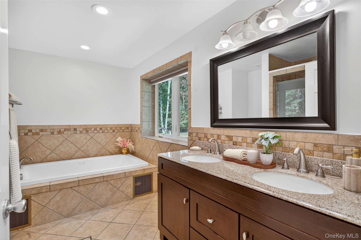
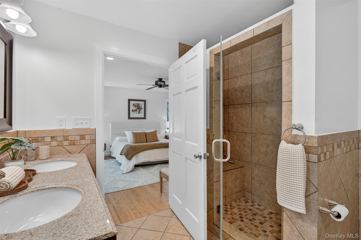
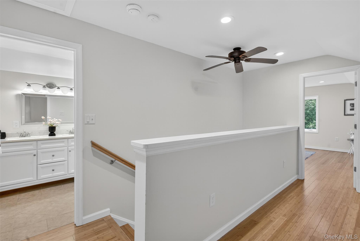
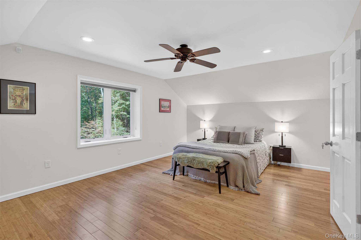
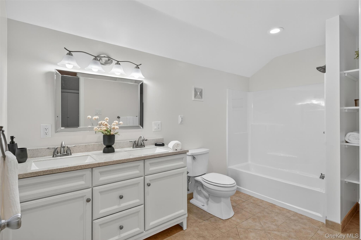
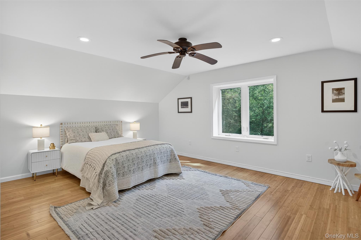
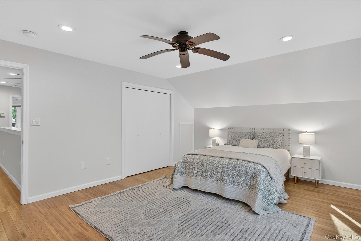
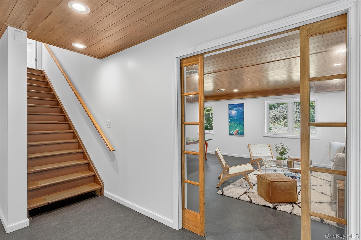
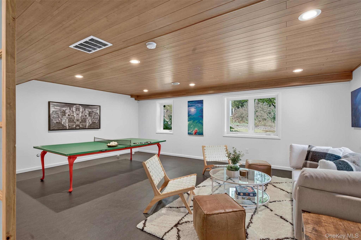
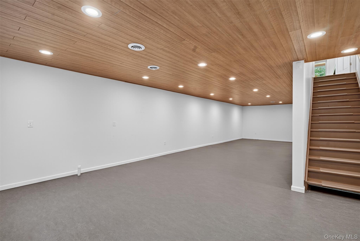
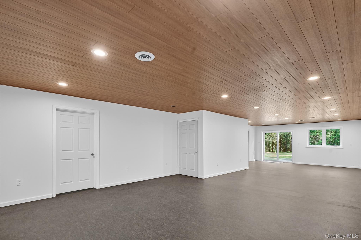
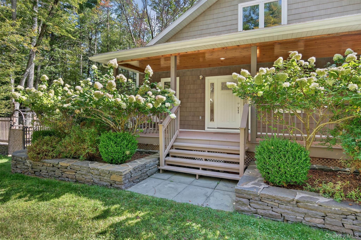
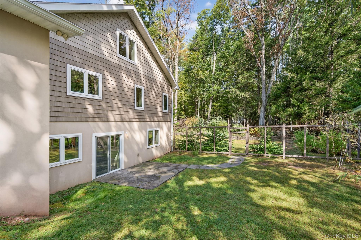
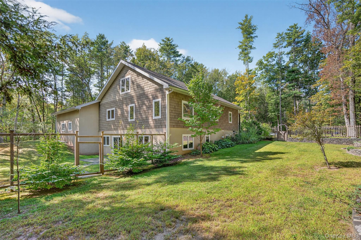
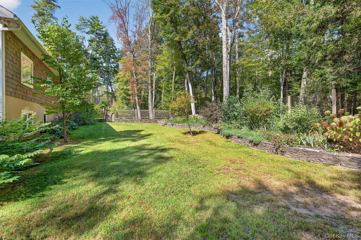
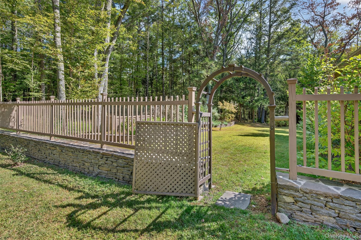
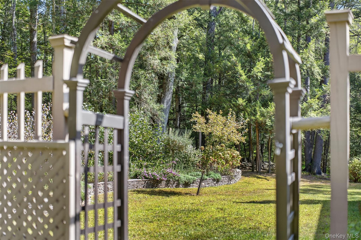
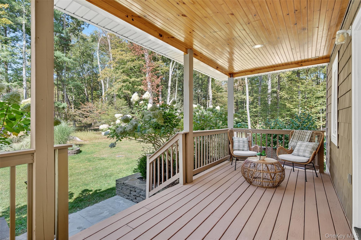
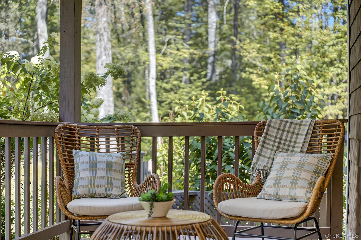
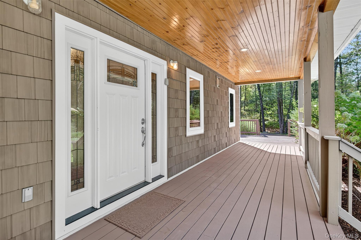
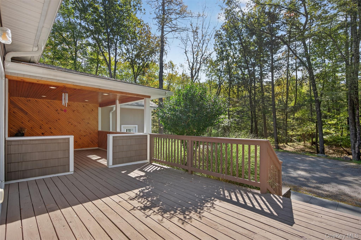
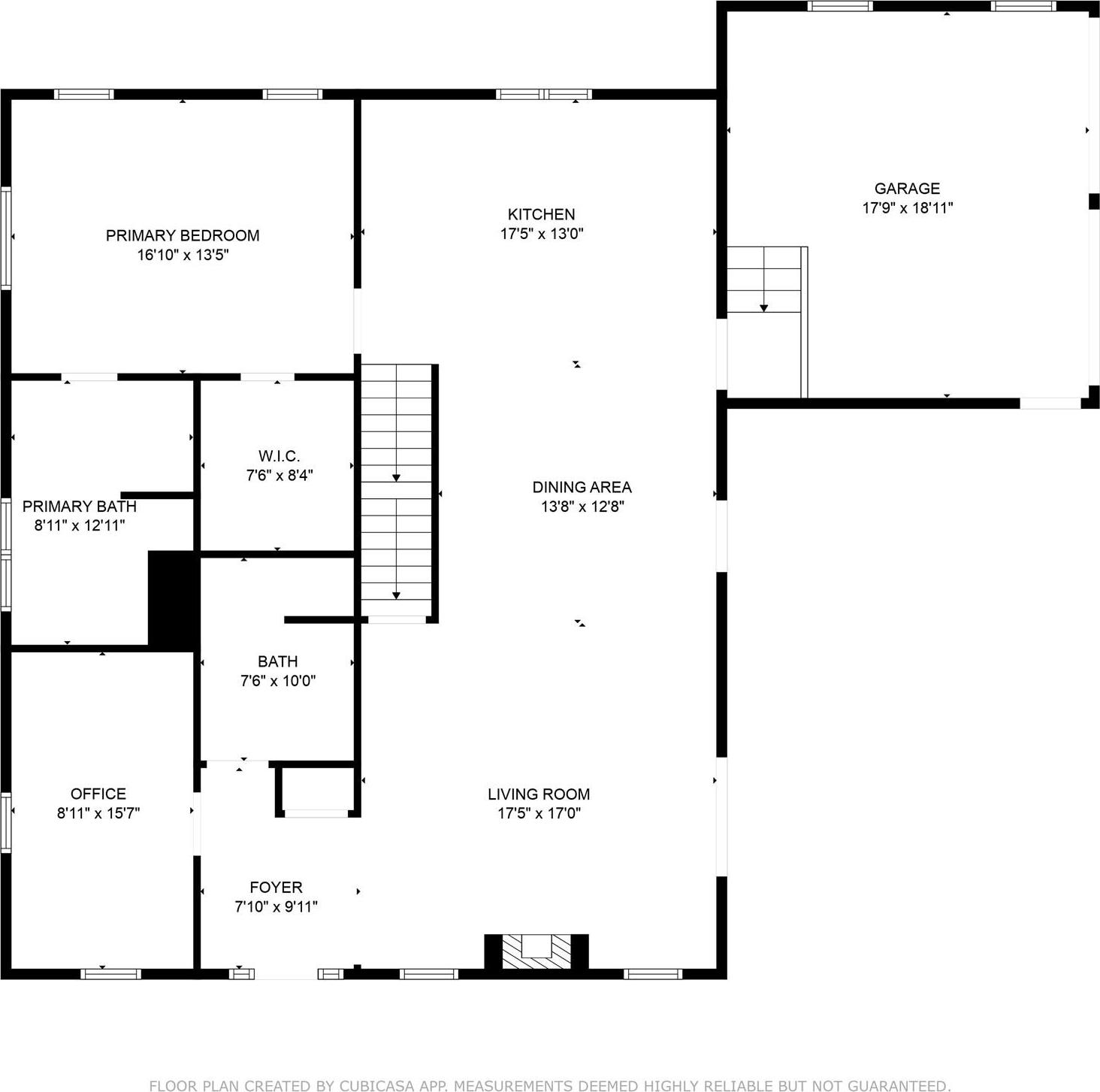
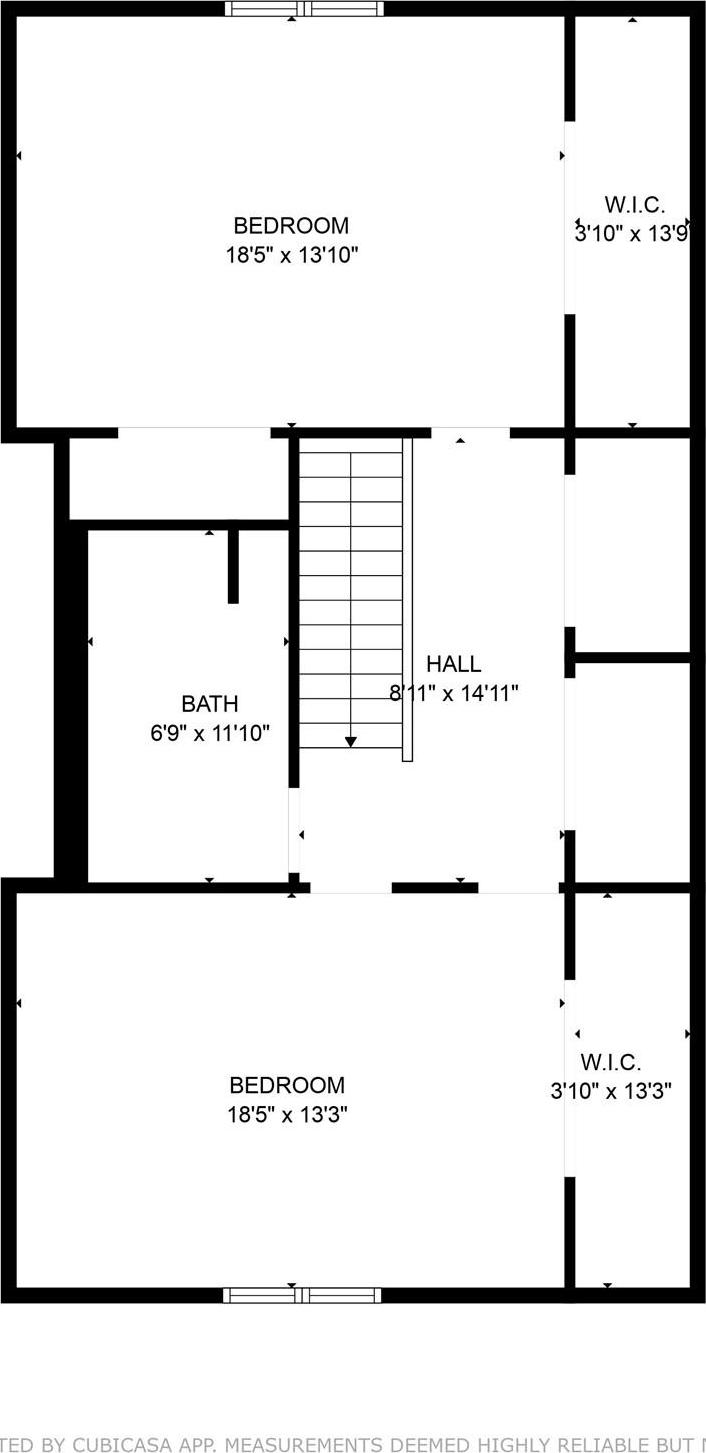
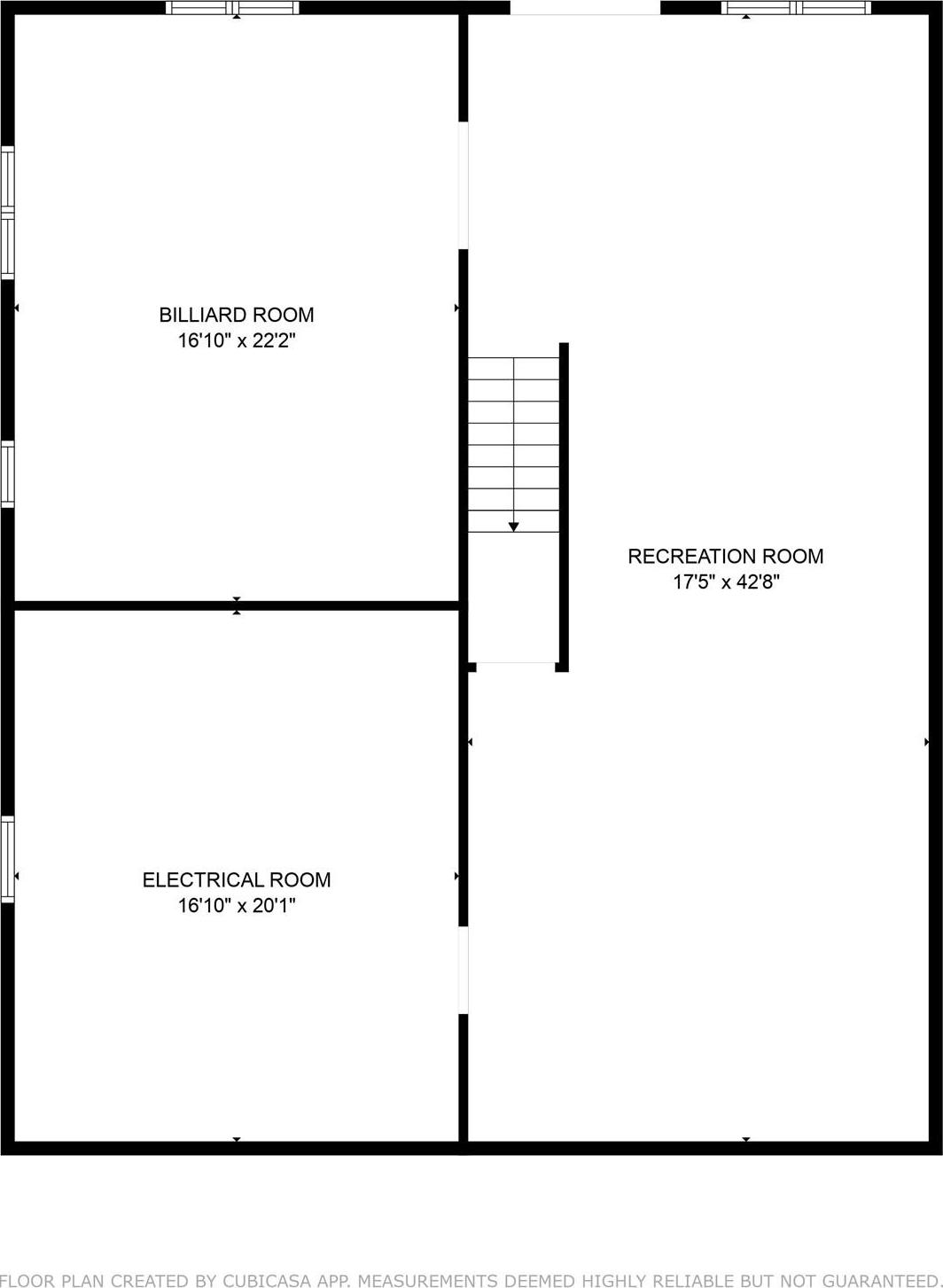
Tucked Back From The Road, With Beautifully Landscaped Grounds, Bluestone Walls, And Mature Plantings, This 3-bedroom Contemporary Home Offers Privacy, Abundant Natural Light, And Versatile Living Space On 4 Tranquil Acres. The Airy Open Floor Plan Features Hardwood Floors And Effortless Flow Between The Living, Dining, And Kitchen Areas. A First-floor Primary Suite With En-suite Bath Provides Comfort And Convenience, While A Den/office Creates The Ideal Work-from-home Retreat. Upstairs, Two Additional Bedrooms And A Full Bath Offer Space For Family Or Guests. Enjoy Outdoor Living On The Wraparound Porch Overlooking The Property, Or Walk Downstairs To The Full Finished Basement With Walkout Access To The Backyard - Perfect For Entertaining, A Playroom, Home Theater, Hobbies, Or Additional Living Space. The House Is Equipped With A Whole House Generator And An Alarm System For Peace Of Mind Through Every Season. Finally, An Oversized Garage Completes The Picture, With Ample Room For Vehicles, Storage, Or A Workshop. Conveniently Located Less Than 10 Minutes From Woodstock, And 15 Minutes From Saugerties, And Kingston, This Thoughtfully Designed Home Blends Comfort, Functionality, And Style In A Peaceful Setting.
| Location/Town | Woodstock |
| Area/County | Ulster County |
| Prop. Type | Single Family House for Sale |
| Style | Contemporary |
| Tax | $18,150.00 |
| Bedrooms | 3 |
| Total Rooms | 6 |
| Total Baths | 3 |
| Full Baths | 2 |
| 3/4 Baths | 1 |
| Year Built | 2017 |
| Basement | Finished, Full, Walk-Out Access |
| Construction | Frame |
| Lot SqFt | 178,160 |
| Cooling | Central Air |
| Heat Source | Forced Air |
| Util Incl | Cable Available, Electricity Connected, Propane, Trash Collection Private, Water Connected |
| Days On Market | 49 |
| School District | Kingston |
| Middle School | M Clifford Miller Middle Schoo |
| Elementary School | E R Crosby Elementary School |
| High School | Kingston High School |
| Features | First floor bedroom, double vanity, kitchen island, open floorplan, open kitchen, primary bathroom, master downstairs, recessed lighting, soaking tub, walk-in closet(s) |
| Listing information courtesy of: Serhant LLC | |