RealtyDepotNY
Cell: 347-219-2037
Fax: 718-896-7020
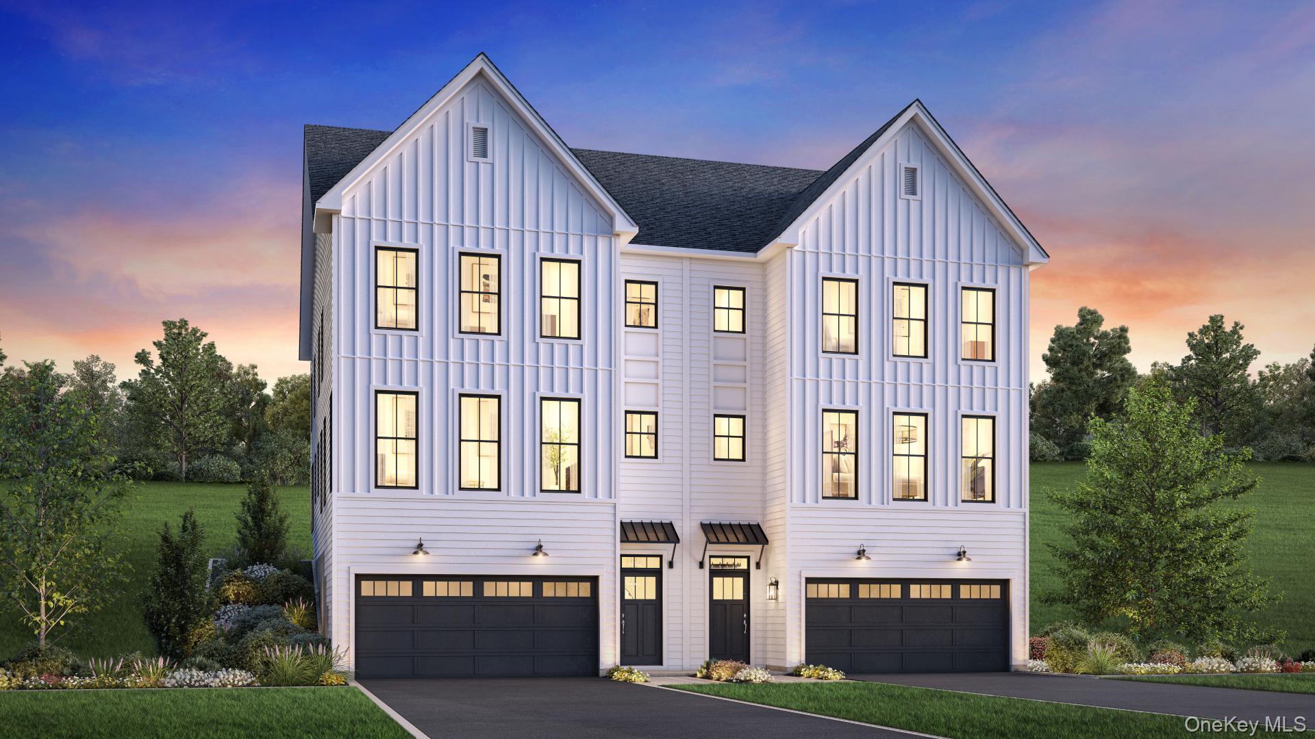
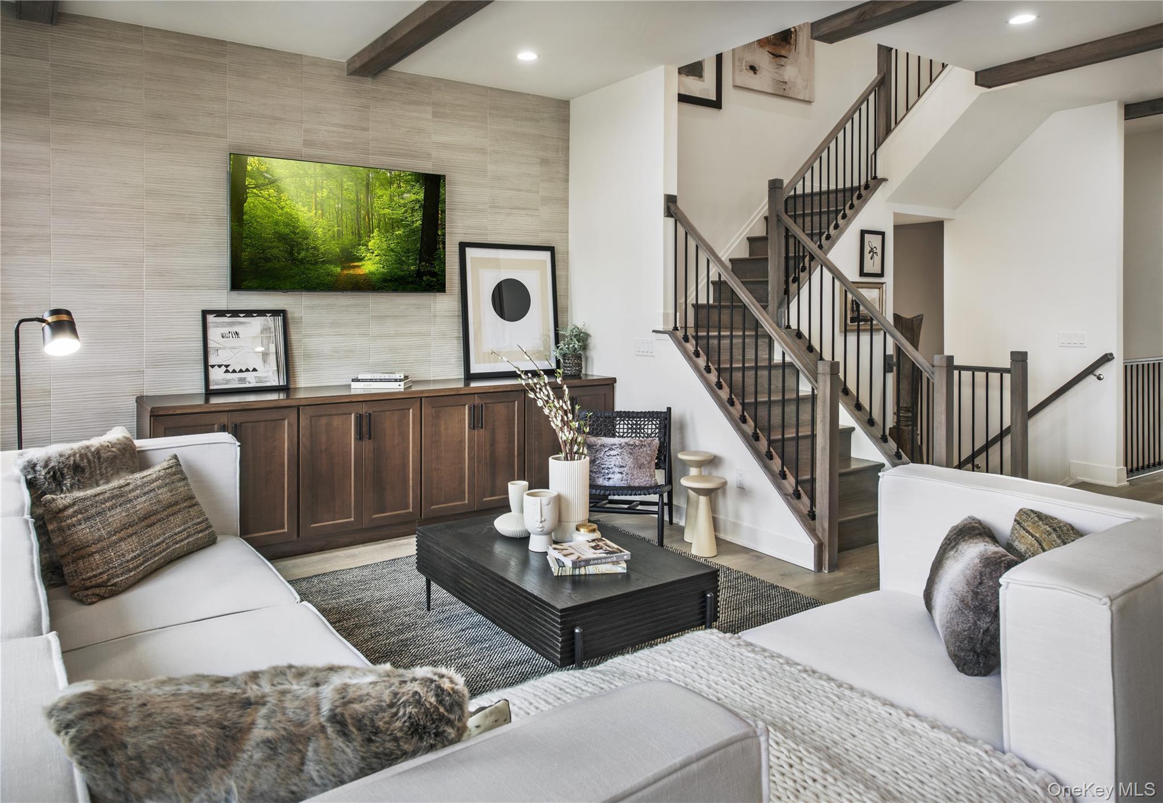
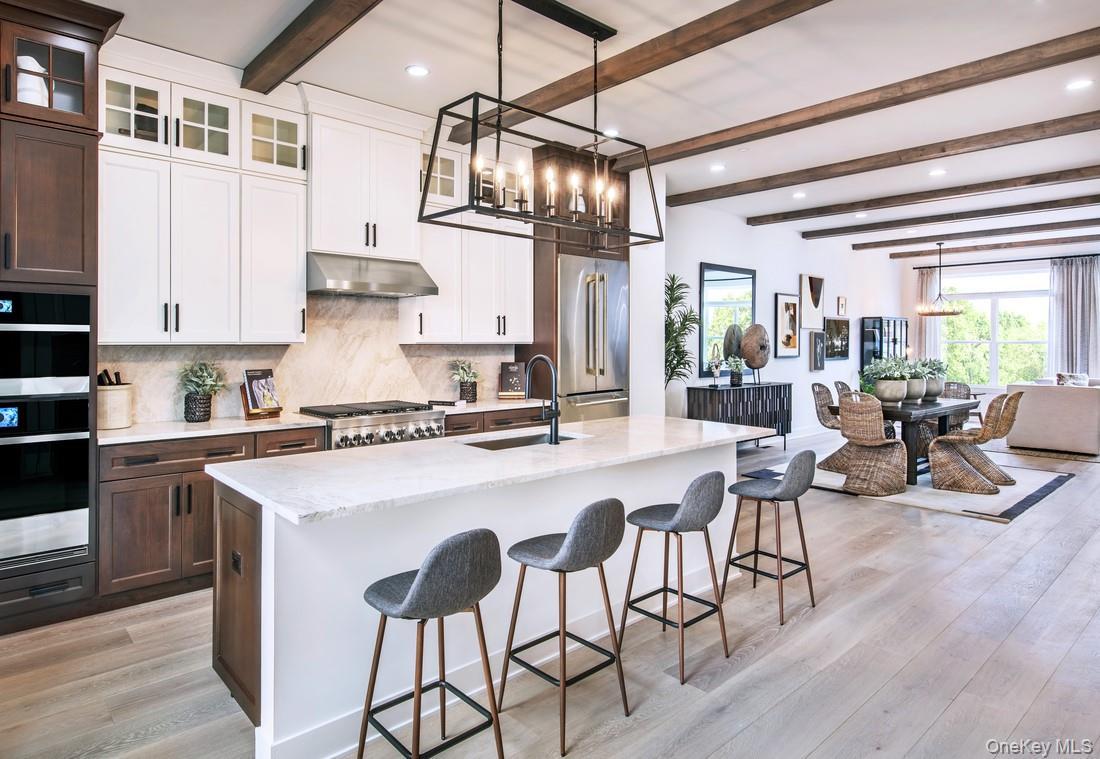
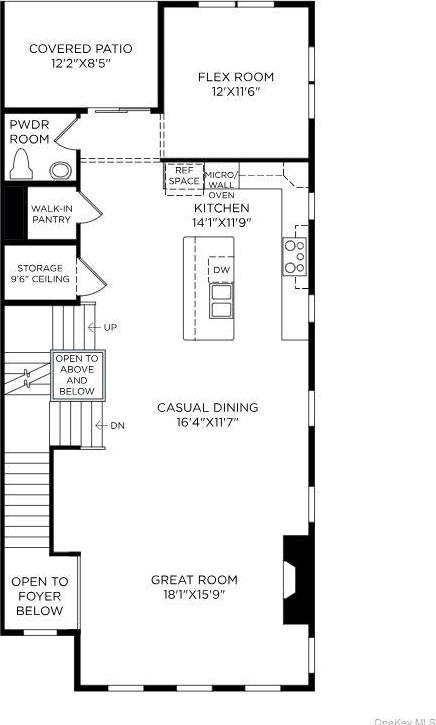
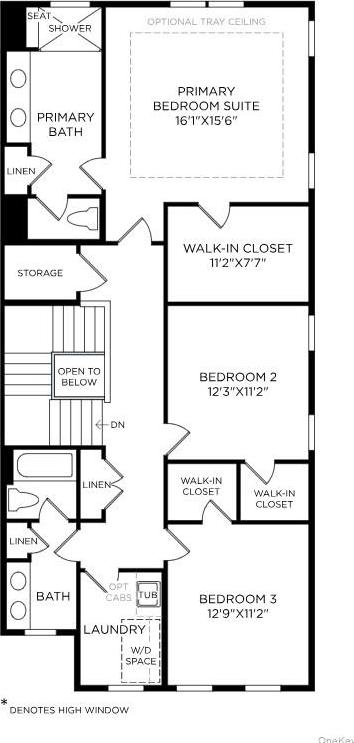
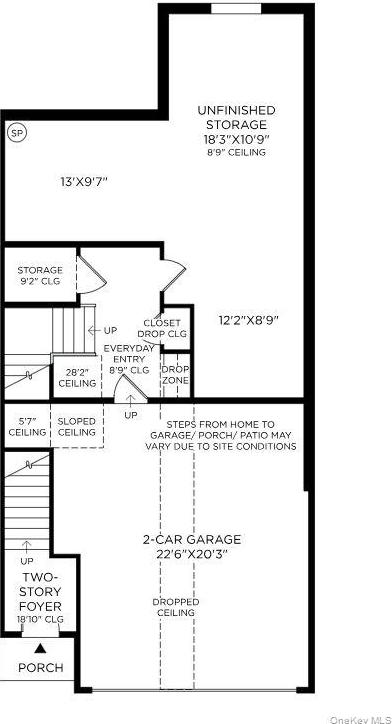
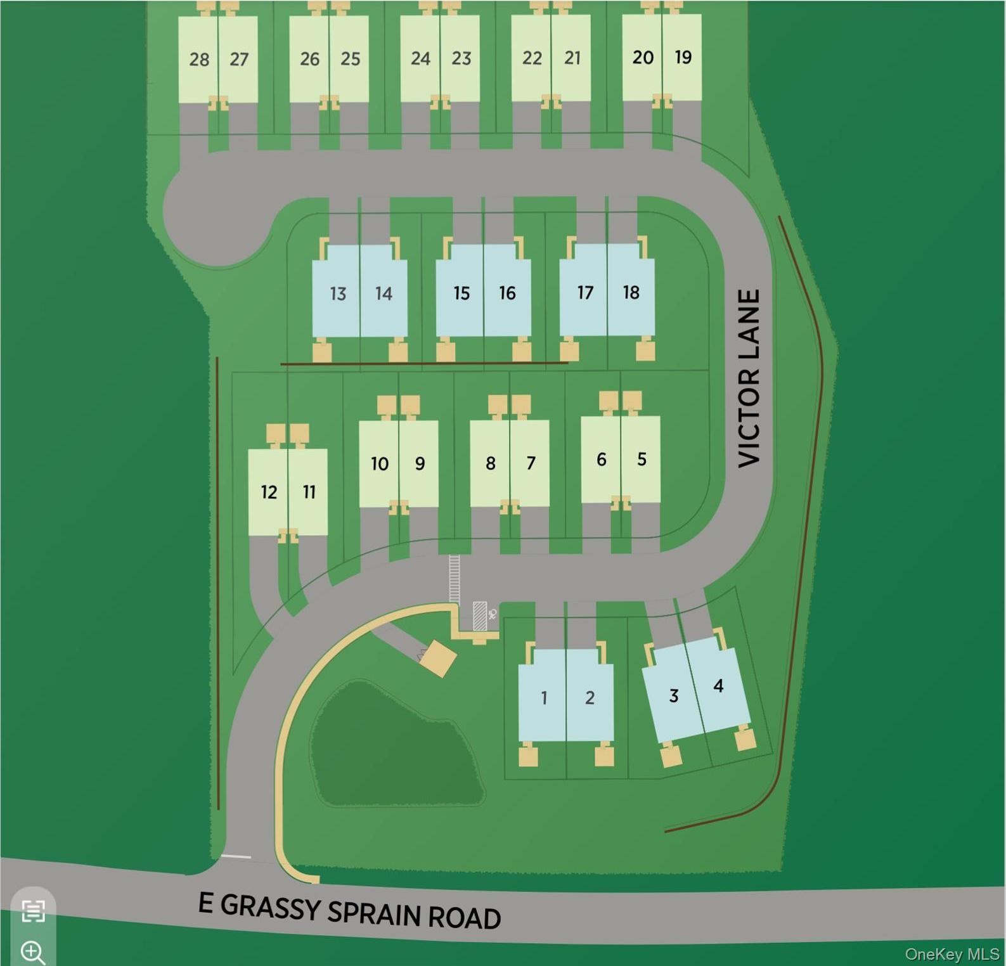
The Larchmont Maximizes Space And Comfort. A Two-story Foyer Leads To Stairs To The Second Floor, Where Guests Are Immediately Greeted By An Inviting Great Room Accentuated By A Cozy Fireplace. The Kitchen Is Outfitted With A Large Island For Ample Counter Space, A Walk-in Pantry, And A Casual Dining Area. A Flex Room Provides Versatile Living Options For A Variety Of Lifestyles. On The Upper Level Lies The Primary Suite, Complete With A Walk-in Closet And A Serene Bath Offering A Shower With Seat, A Dual-sink Vanity, And A Private Water Closet. Secondary Bedrooms Include Walk-in Closets And Share A Full Hall Bath With Separate Vanity Area. Other Highlights Include A Lovely Covered Patio, A Large Unfinished Storage Area, A Powder Room, And An Everyday Entry.
| Location/Town | Yonkers |
| Area/County | Westchester County |
| Prop. Type | Single Family House for Sale |
| Tax | $23,000.00 |
| Bedrooms | 3 |
| Total Rooms | 9 |
| Total Baths | 3 |
| Full Baths | 2 |
| 3/4 Baths | 1 |
| Year Built | 2025 |
| Basement | Partial, Storage Space |
| Construction | Blown-In Insulation, Energy Star, Vinyl Siding |
| Cooling | Central Air |
| Heat Source | Forced Air |
| Util Incl | Cable Available, Electricity Connected, Phone Available, Sewer Connected, Trash Collection Private, Water Connected |
| Condition | New Construction, To Be Built |
| Days On Market | 91 |
| Association Fee Includes | Common Area Maintenance, Exterior Maintenance, Snow Removal |
| School District | Yonkers |
| Middle School | Yonkers Middle School |
| Elementary School | Yonkers |
| High School | Yonkers High School |
| Features | Eat-in kitchen, entrance foyer, high ceilings, open floorplan, open kitchen, storage |
| Listing information courtesy of: Toll Brothers Real Estate Inc. | |