RealtyDepotNY
Cell: 347-219-2037
Fax: 718-896-7020
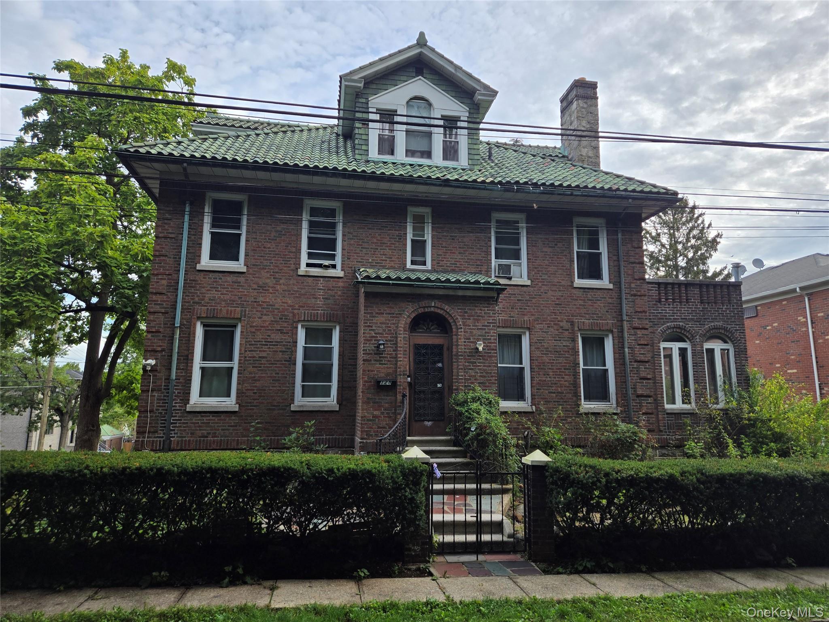
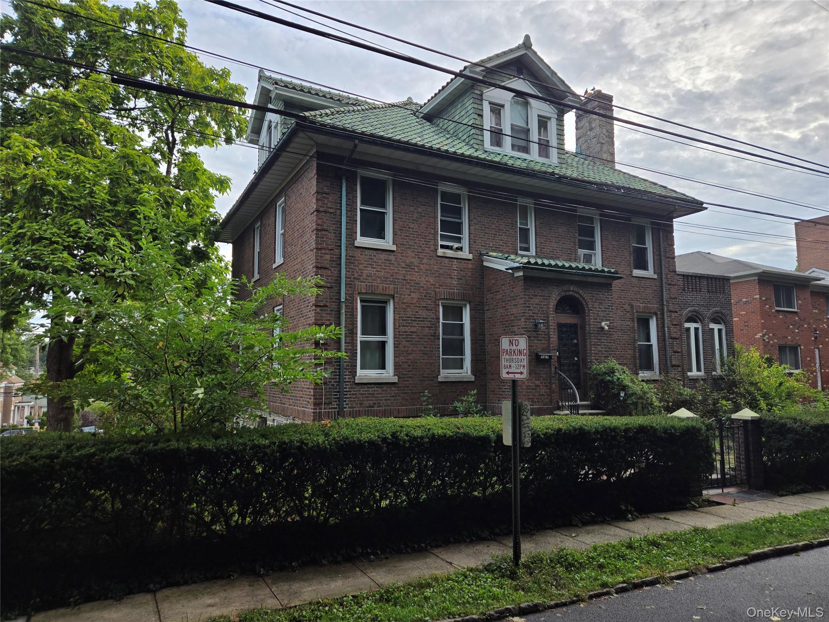
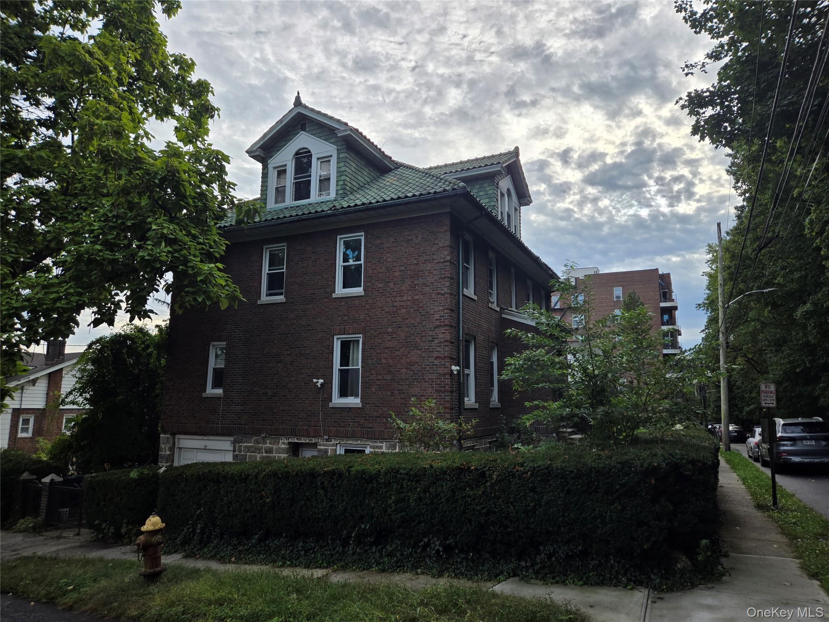
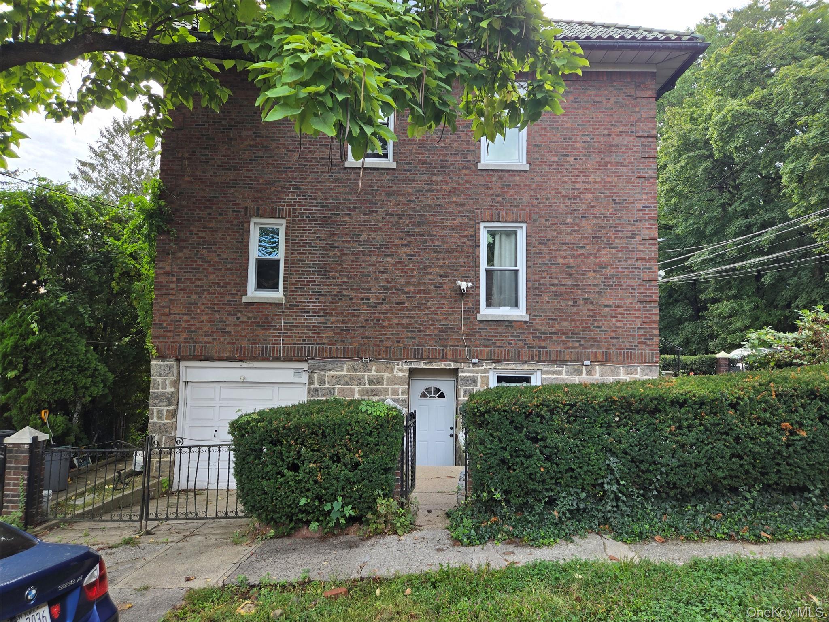
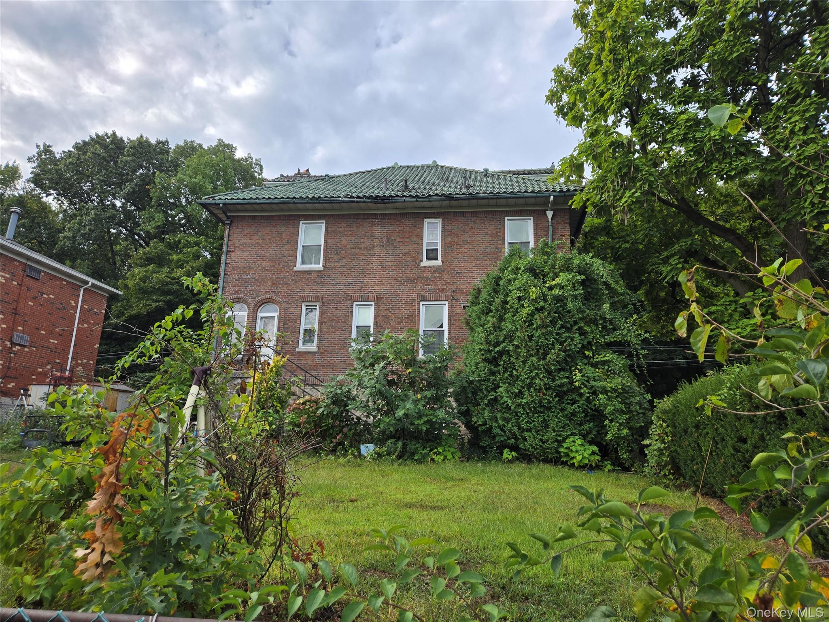
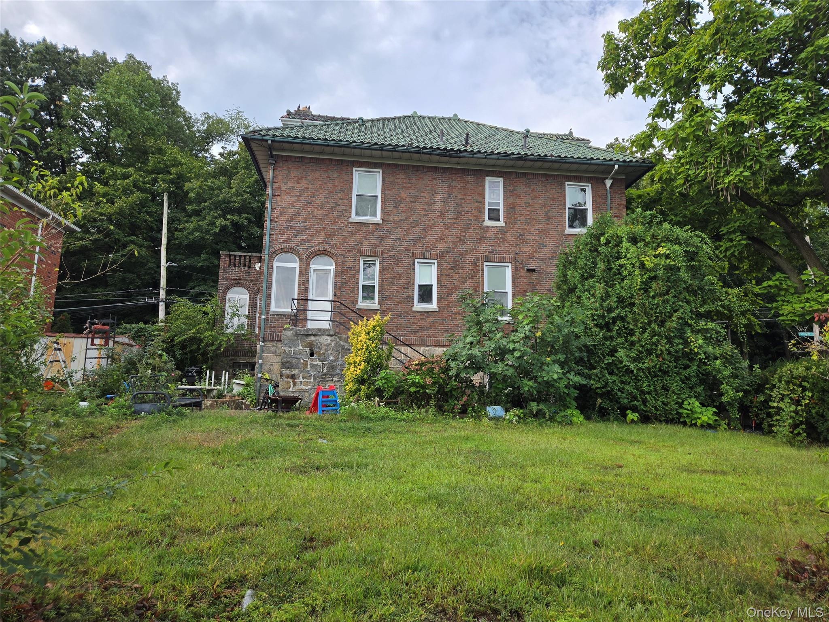
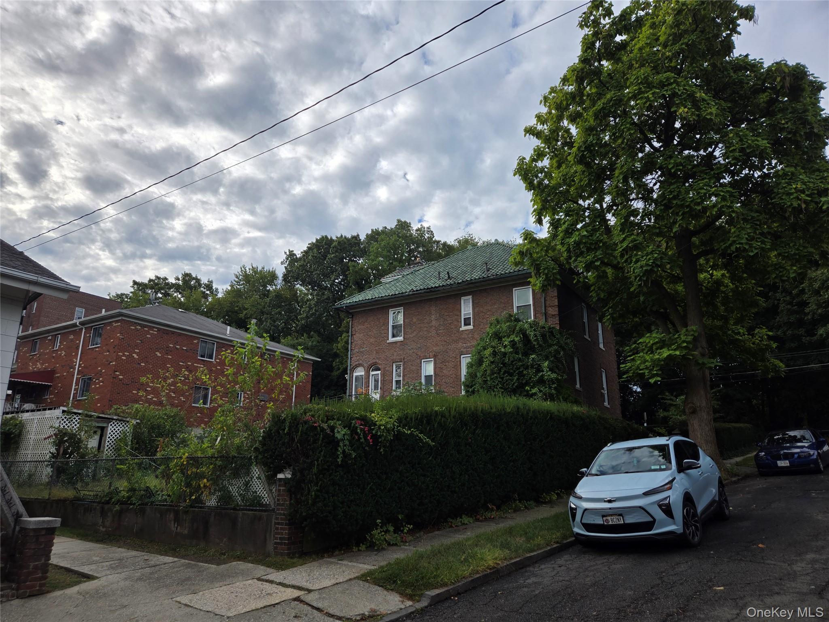
Location, Location, Location!!! Welcome To This Tremendous All-brick 2-family Home Perfectly Tucked Away On A Beautiful Tree-lined Street In The Heart Of Mclean Heights. This Sun-drenched Home Features A Spacious 4-bedroom, 2-bath Triplex That Spans Three Floors Of Living Space. The Main Level Offers A Grand Living Room, Formal Dining Room With Soaring Ceilings, And Multiple Terraces Perfect For Relaxing Outdoors. The Primary Suite Includes Its Own Private Bath, And The Third Floor Offers Incredible Versatility — Ideal For A Home Office, Family Room, Or Fifth Bedroom. The Home Retains Its Classic Charm With Original Wood Trim, Bannisters, And Gleaming Hardwood Floors Throughout. The Lower Level Hosts A Legal 1-bedroom Apartment With A Living Room, Kitchen, Bedroom, And Bath — Perfect For Extended Family Or Additional Rental Income. Outside, You’ll Find A Beautifully Landscaped Yard With Lush Greenery And A Private Patio Oasis, Perfect For Entertaining Family And Friends. A Commuter’s Dream, This Home Is Just Blocks From Metro-north, Buses, Shopping Centers, And Only 25–30 Minutes To Manhattan. Don’t Miss This Rare Opportunity To Own A Timeless Gem In One Of Yonkers’ Most Desirable Neighborhoods!
| Location/Town | Yonkers |
| Area/County | Westchester County |
| Prop. Type | Single Family House for Sale |
| Tax | $17,552.00 |
| Bedrooms | 5 |
| Total Baths | 3 |
| Full Baths | 3 |
| Year Built | 1929 |
| Basement | Full |
| Construction | Brick, Frame |
| Total Units | 2 |
| Lot SqFt | 6,970 |
| Cooling | Wall/Window Unit(s) |
| Heat Source | Oil |
| Util Incl | Cable Connected, Electricity Connected, Phone Connected, Sewer Connected, Trash Collection Public, Water Connected |
| Days On Market | 1 |
| Parking Features | On Street |
| Tax Assessed Value | 13400 |
| Units | 2 |
| School District | Yonkers |
| Middle School | Yonkers |
| Elementary School | Yonkers |
| High School | Yonkers |
| Features | Formal dining, high ceilings, natural woodwork, open floorplan |
| Listing information courtesy of: eXp Realty | |