RealtyDepotNY
Cell: 347-219-2037
Fax: 718-896-7020


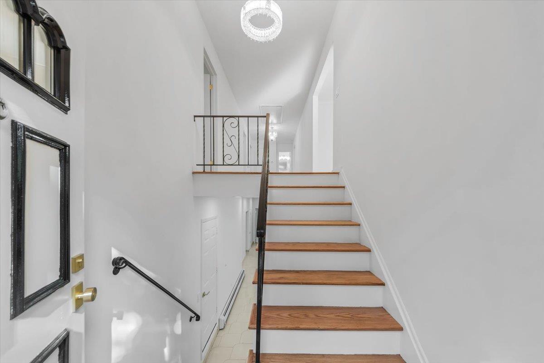
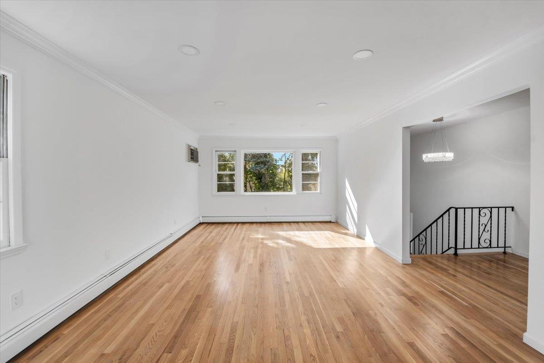
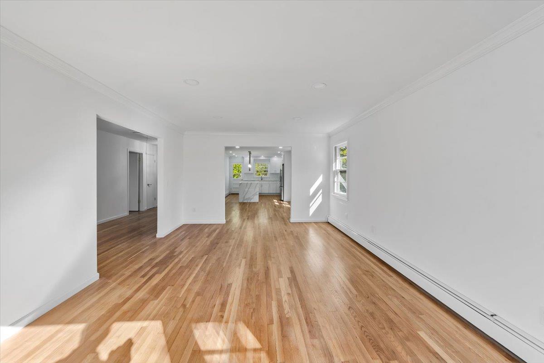


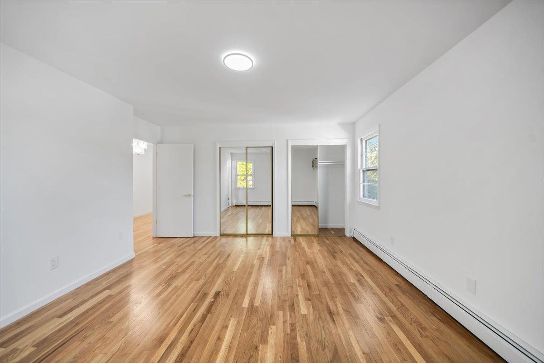
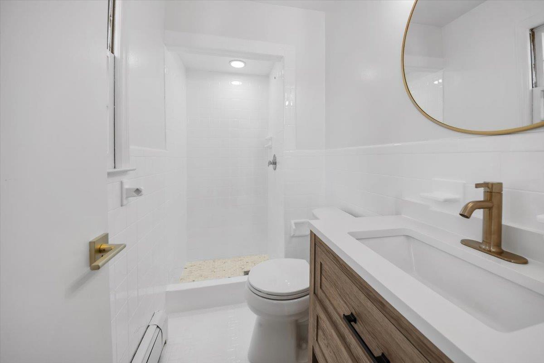
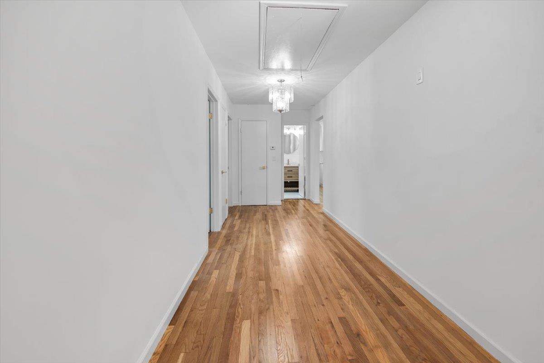
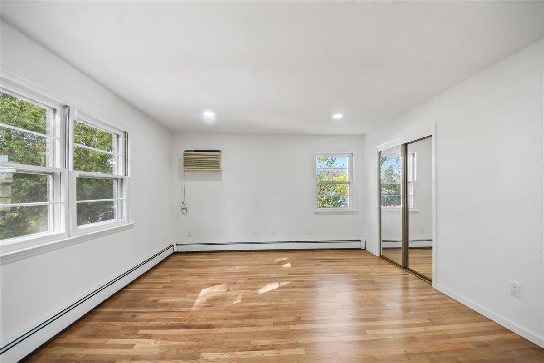
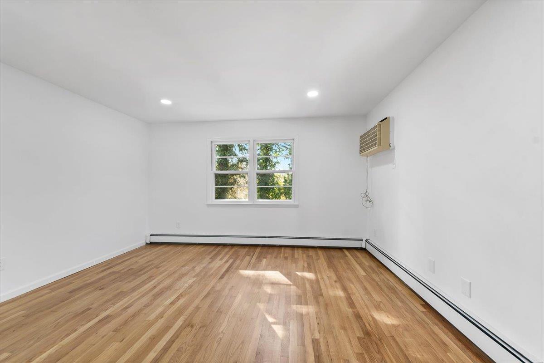
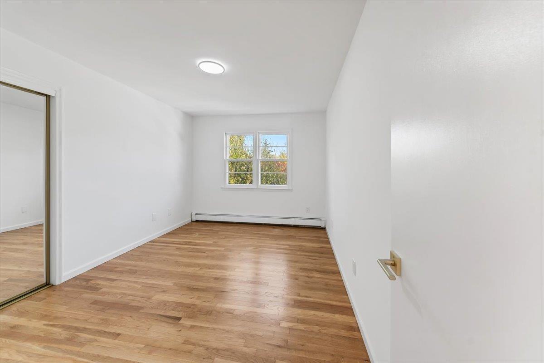
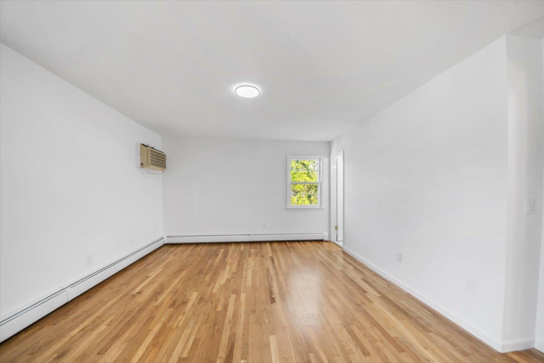
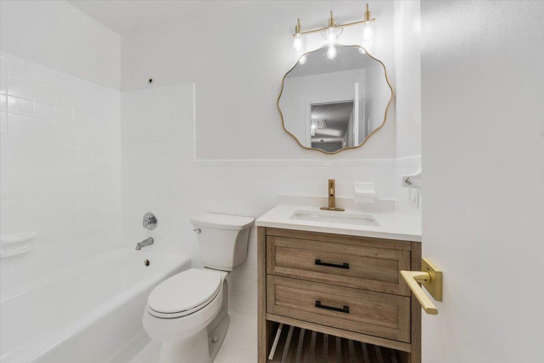
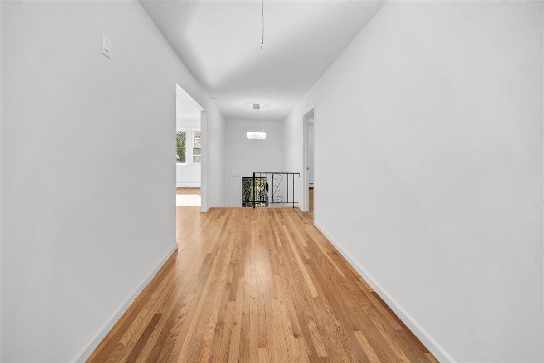
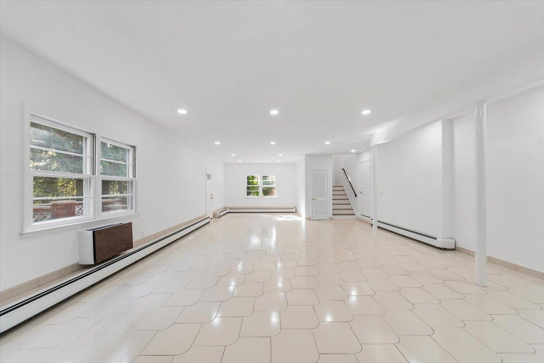
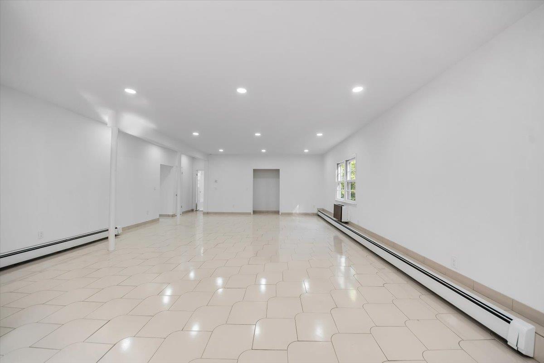
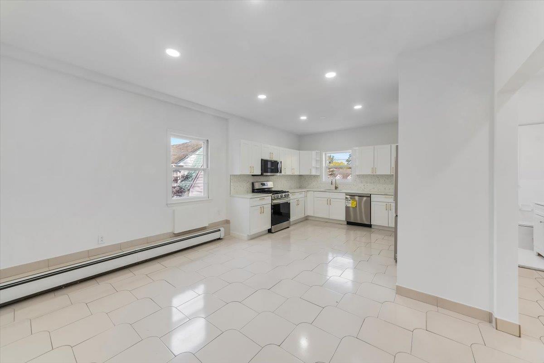
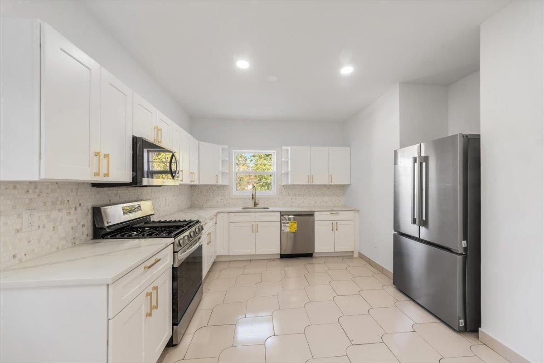
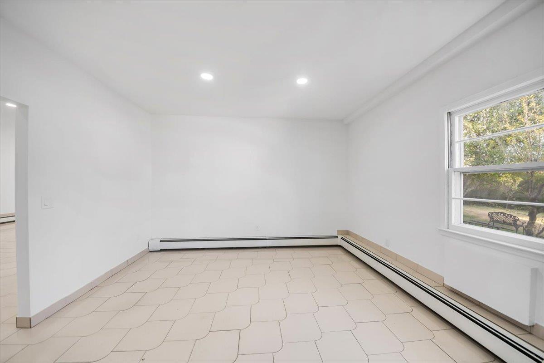
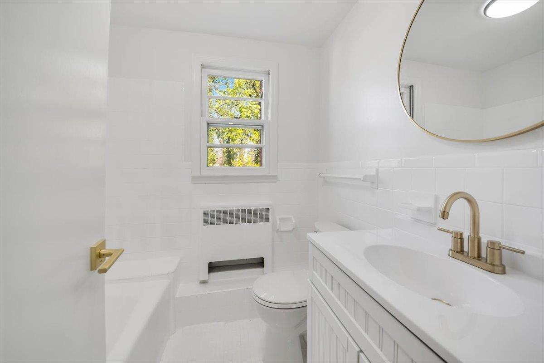
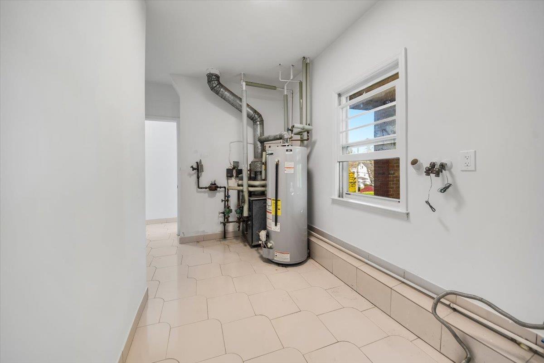


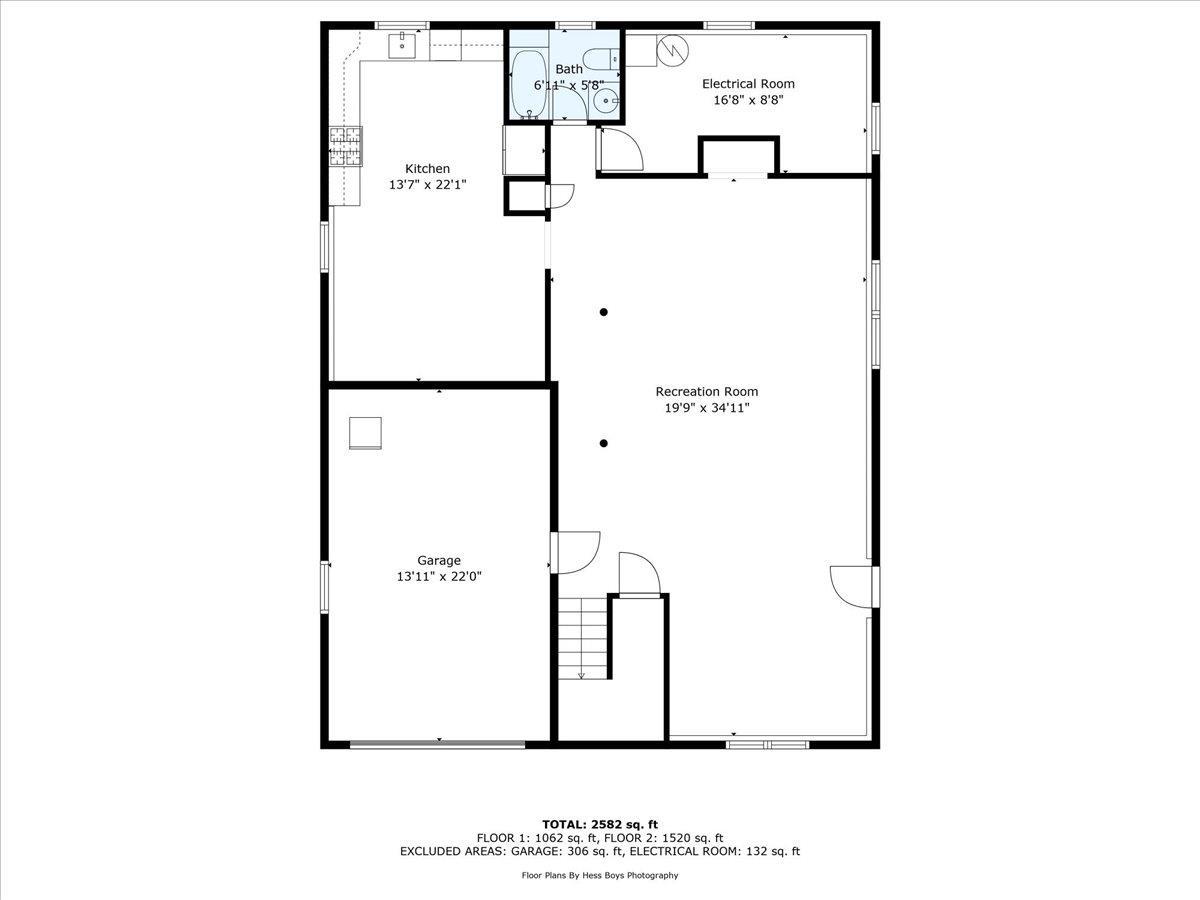
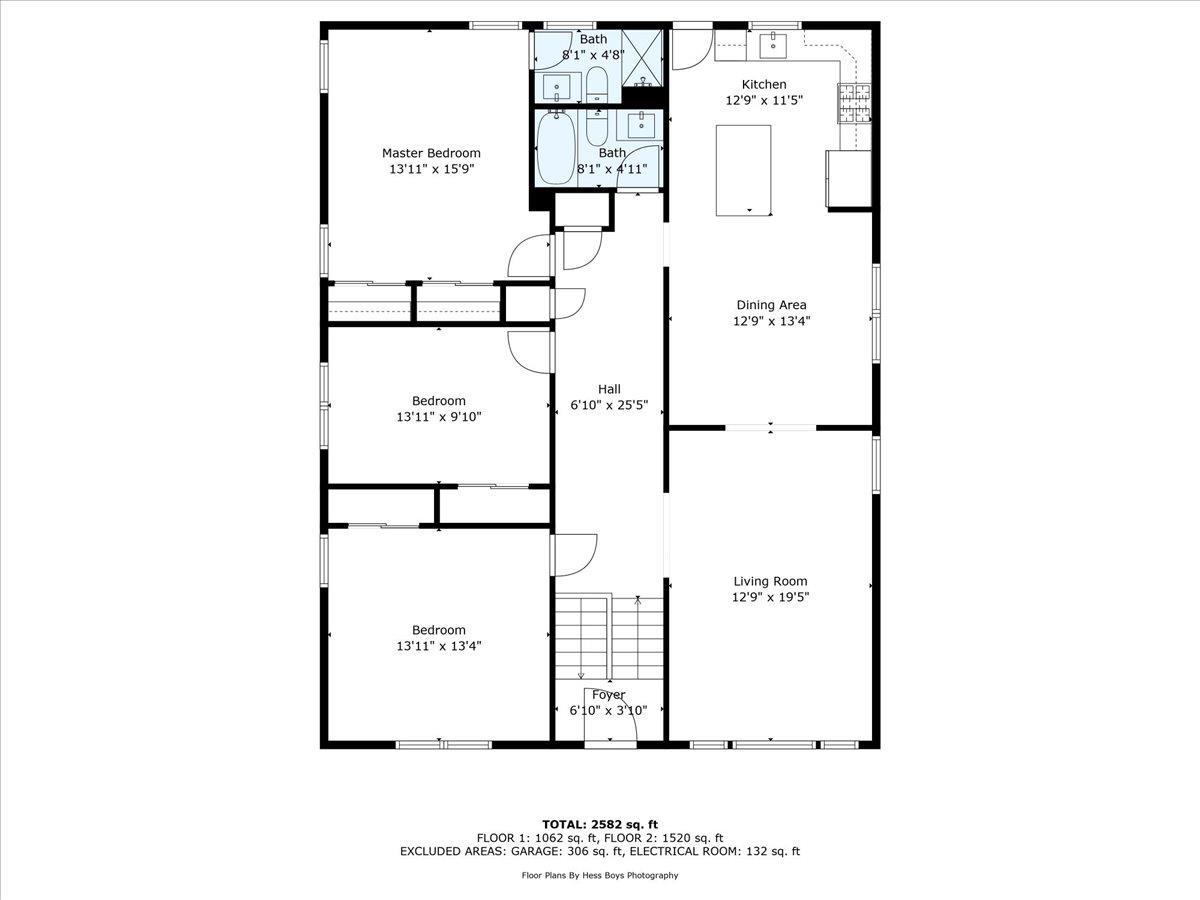
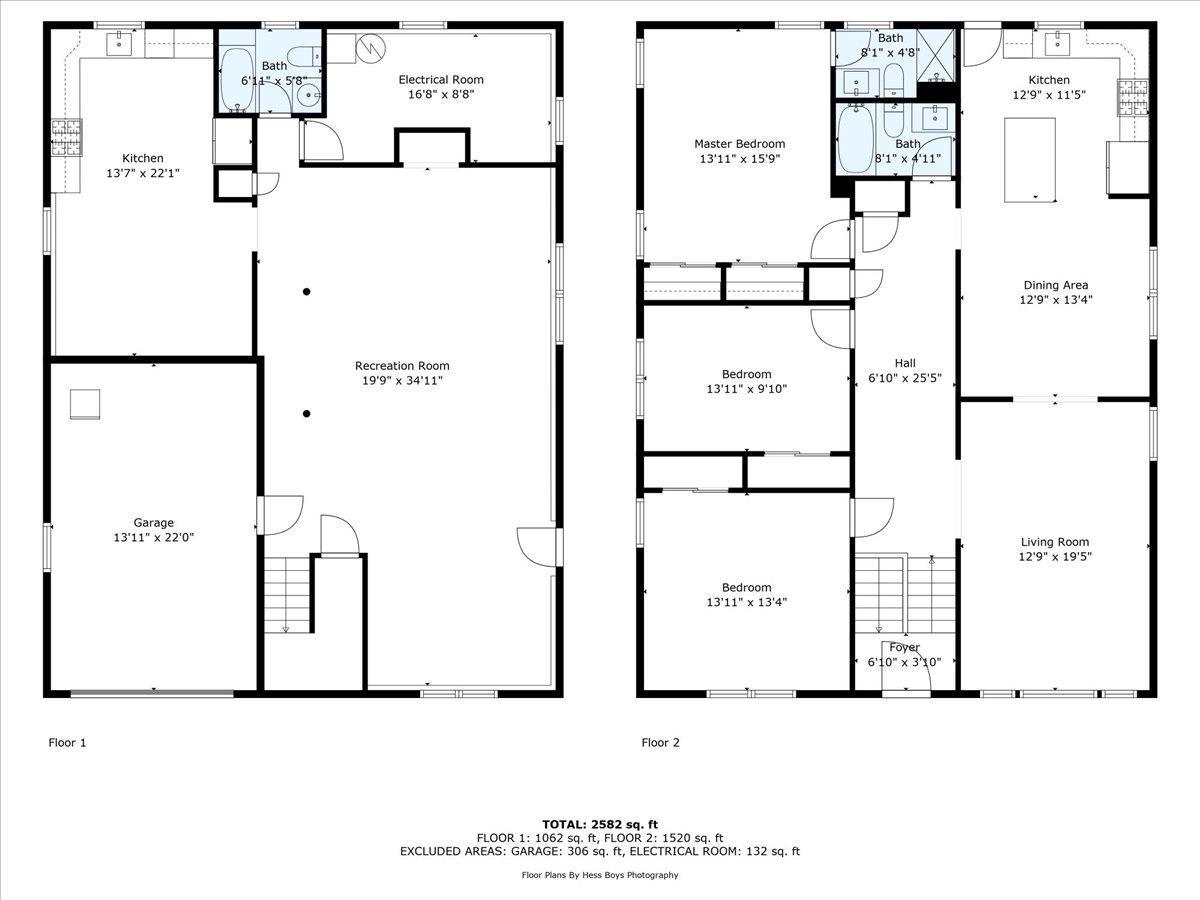
Welcome To This Well-maintained 3-bedroom, 3-bathroom Home Located In The Highly Sought-after Mohegan Heights Neighborhood Of Yonkers. Perfectly Suited For Extended Families, This Versatile Home Offers A Flexible Layout That Provides Both Privacy And Comfort Across Multiple Living Areas.the Main Level Features A Bright And Airy Living Room, Formal Dining Area, And An Updated Kitchen With Plenty Of Counter Space And Storage. Upstairs, You'll Find Generously Sized Bedrooms, Including A Primary Suite With An En-suite Bath. The Lower Level Offers A Separate Entrance And Additional Living Space — Ideal For In-laws, Guests, Or A Home Office Setup.enjoy The Convenience Of Being Just Minutes From Central Avenue’s Bustling Shopping And Dining Scene, With Easy Access To All Major Highways And Just A Short Walk To The Metro-north, Making Commuting To Manhattan A Breeze. Outside, A Private Backyard Provides The Perfect Spot For Family Gatherings Or Quiet Relaxation. A Driveway And Garage Offer Ample Parking.this Is An Ideal Home For Those Seeking Space, Location, And Multi-generational Living All In One!
| Location/Town | Yonkers |
| Area/County | Westchester County |
| Prop. Type | Single Family House for Sale |
| Style | Raised Ranch |
| Tax | $17,450.00 |
| Bedrooms | 3 |
| Total Rooms | 8 |
| Total Baths | 3 |
| Full Baths | 3 |
| Year Built | 1975 |
| Basement | Finished, Full, Walk-Out Access |
| Construction | Brick, Stucco |
| Lot SqFt | 8,276 |
| Cooling | Wall/Window Unit(s) |
| Heat Source | Baseboard |
| Util Incl | Natural Gas Available |
| Days On Market | 6 |
| Tax Assessed Value | 16300 |
| School District | Yonkers |
| Middle School | Yonkers Middle School |
| Elementary School | Yonkers |
| High School | Yonkers High School |
| Features | First floor bedroom, first floor full bath, breakfast bar, eat-in kitchen, formal dining, in-law floorplan, kitchen island, primary bathroom, open floorplan, open kitchen, quartz/quartzite counters, recessed lighting, storage, walk-in closet(s), washer/dryer hookup |
| Listing information courtesy of: Compass Greater NY, LLC | |