RealtyDepotNY
Cell: 347-219-2037
Fax: 718-896-7020
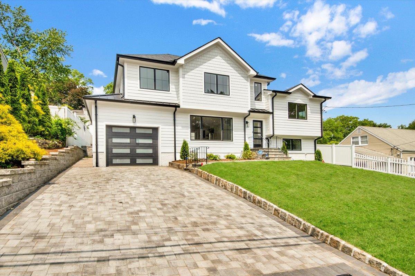
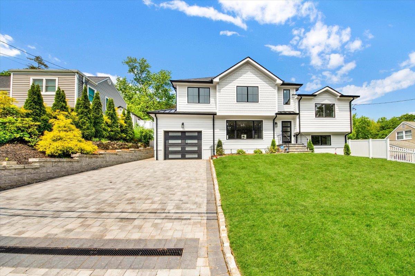
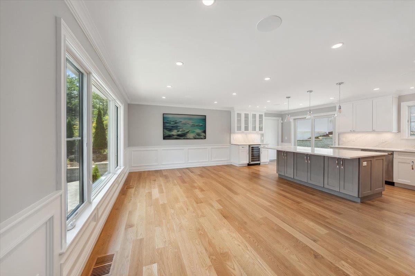
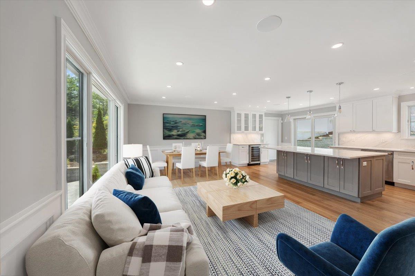
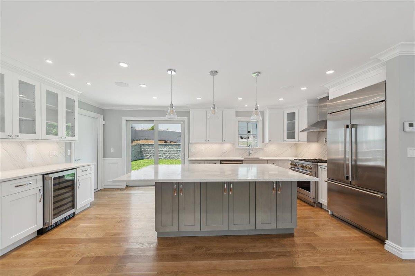
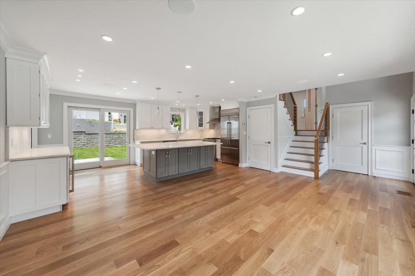
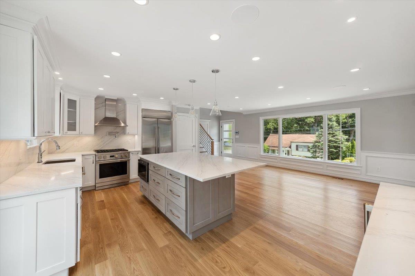
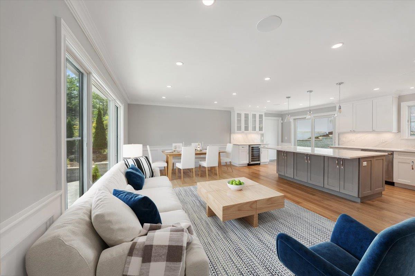
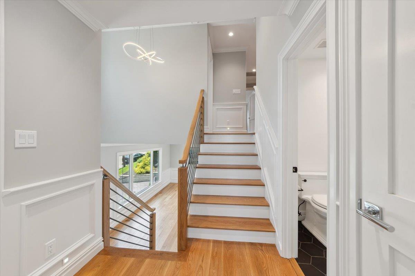
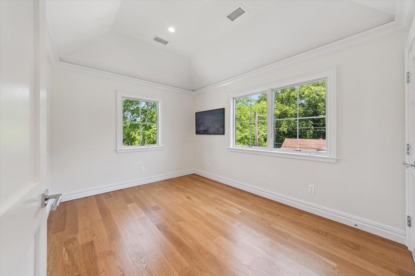
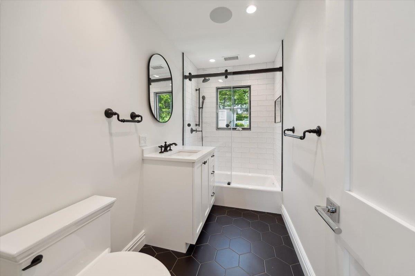
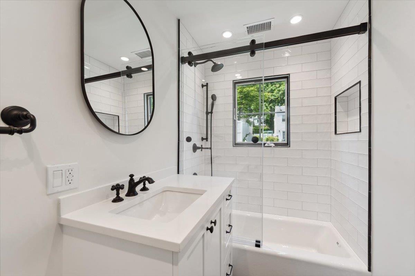
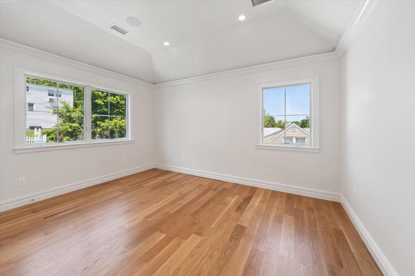
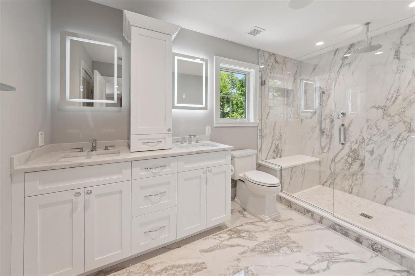
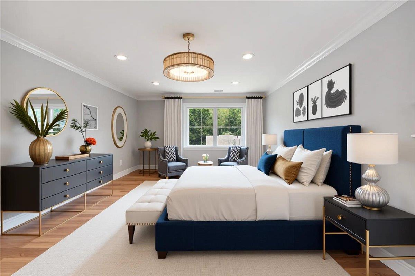
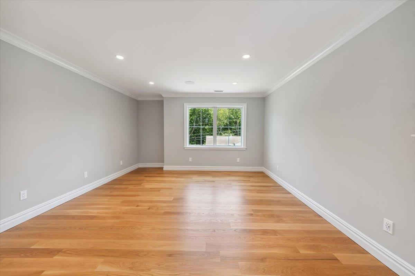
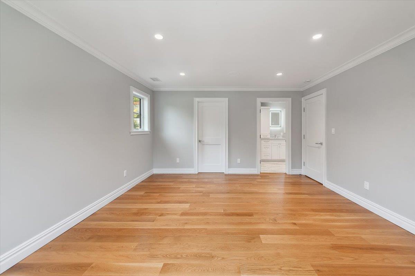
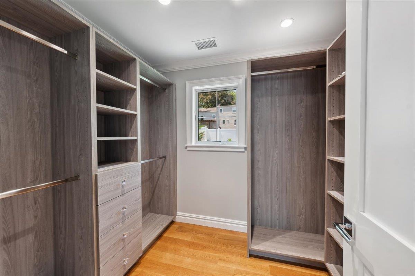
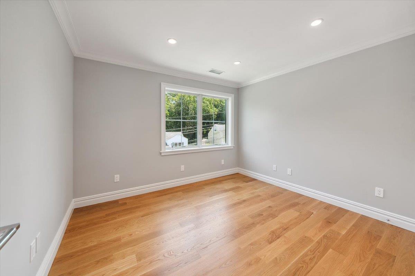
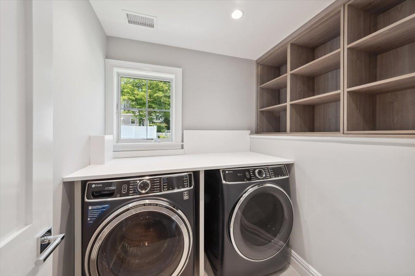
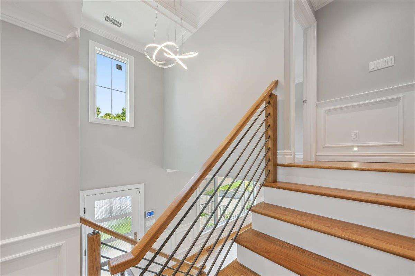
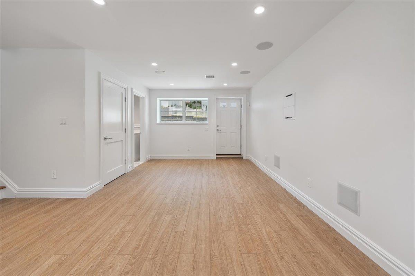
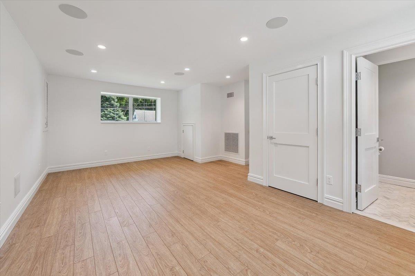
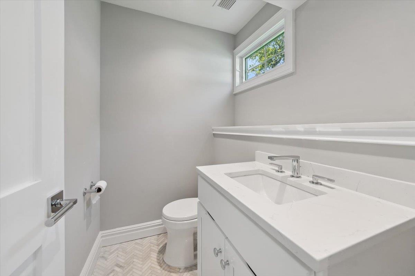
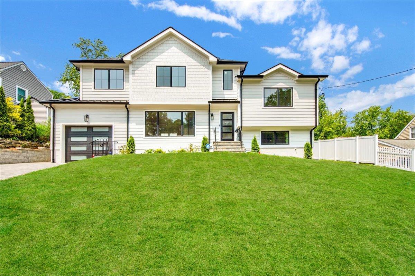
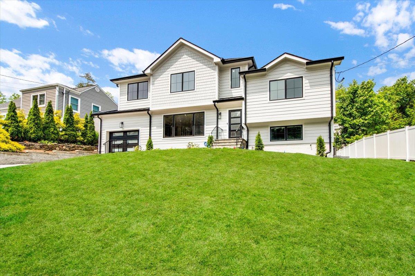
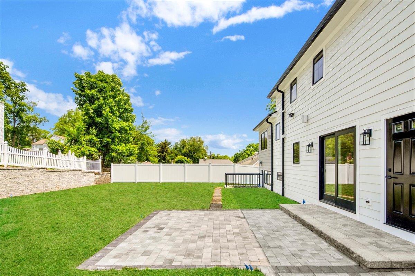
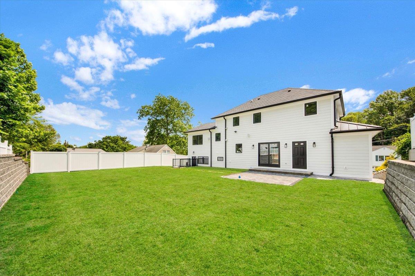
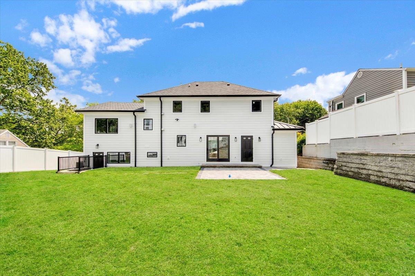
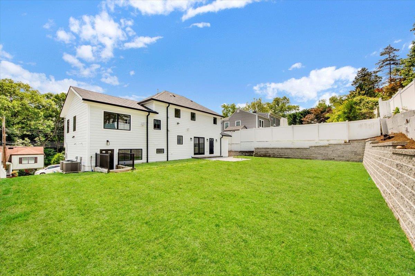
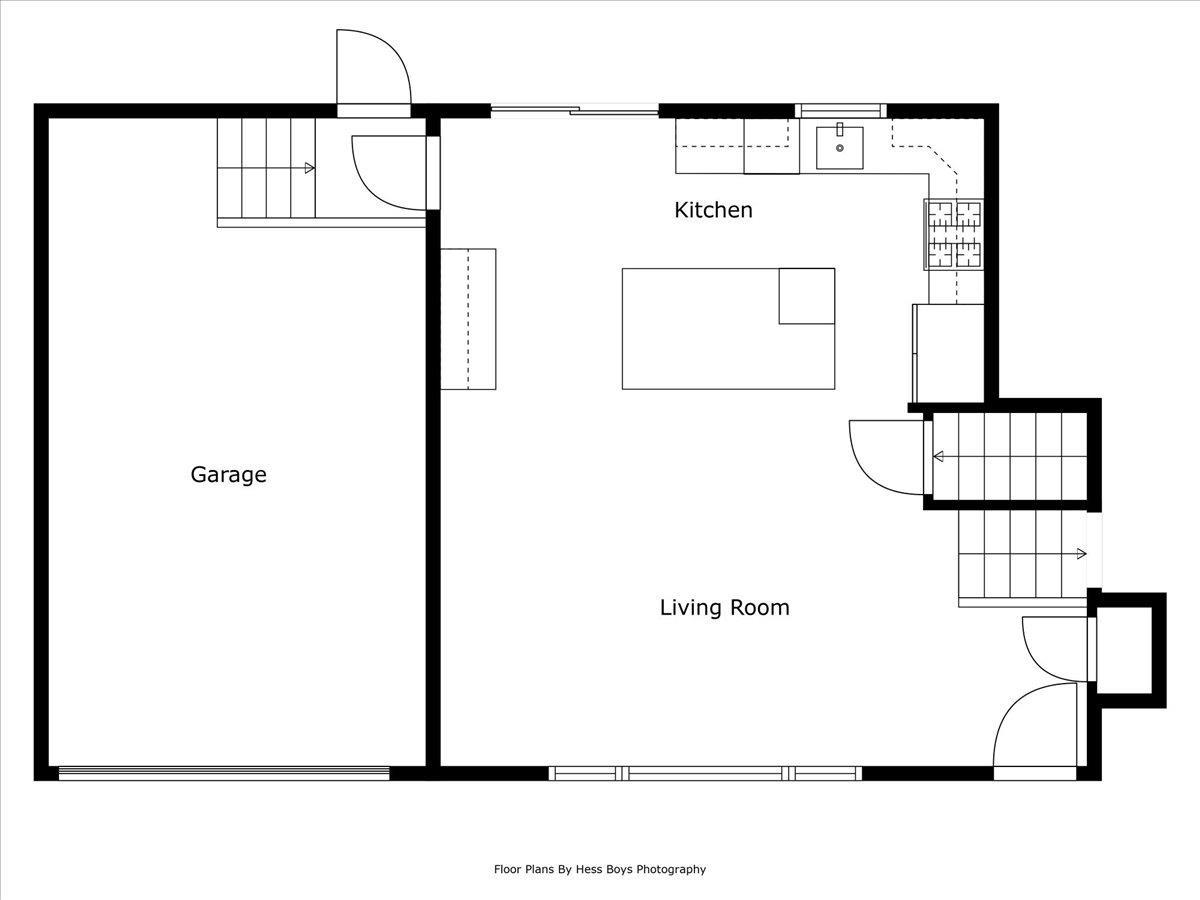
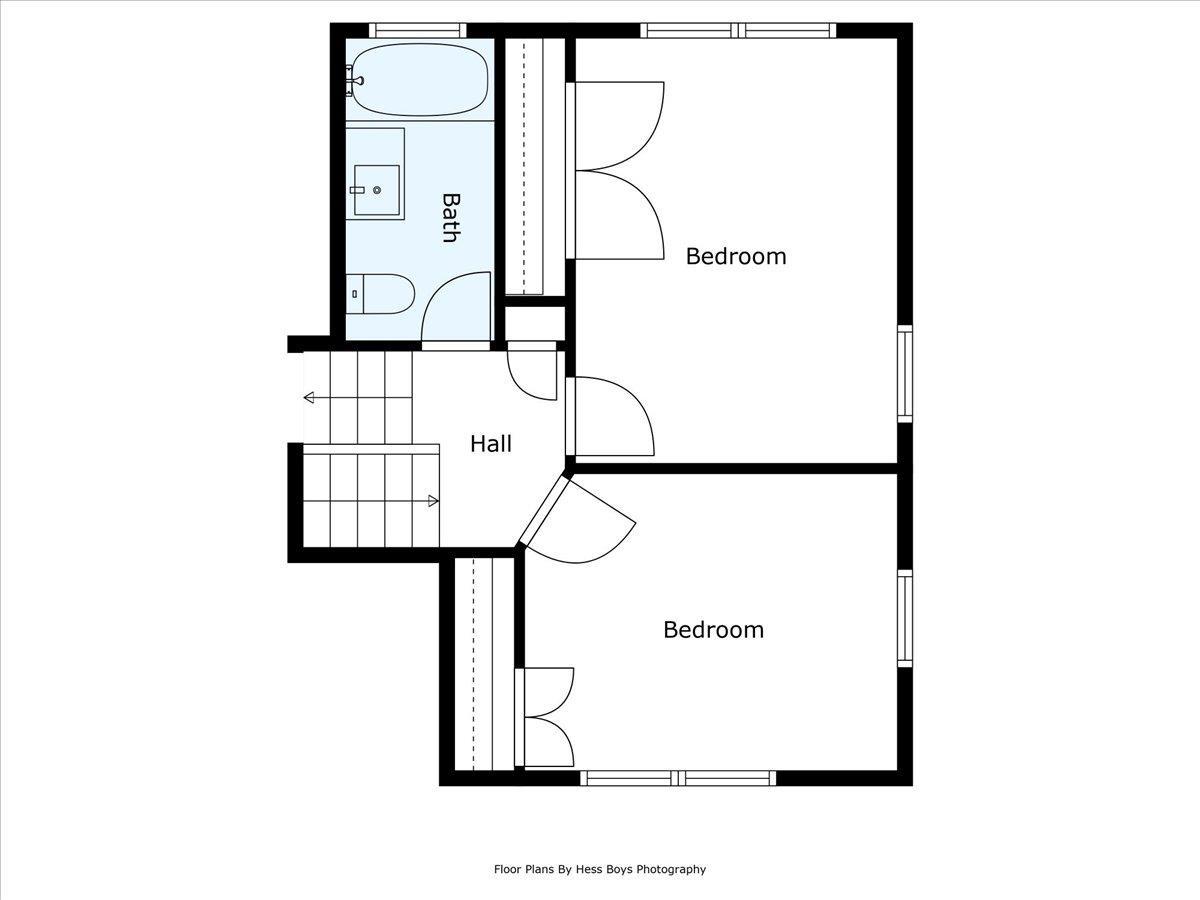
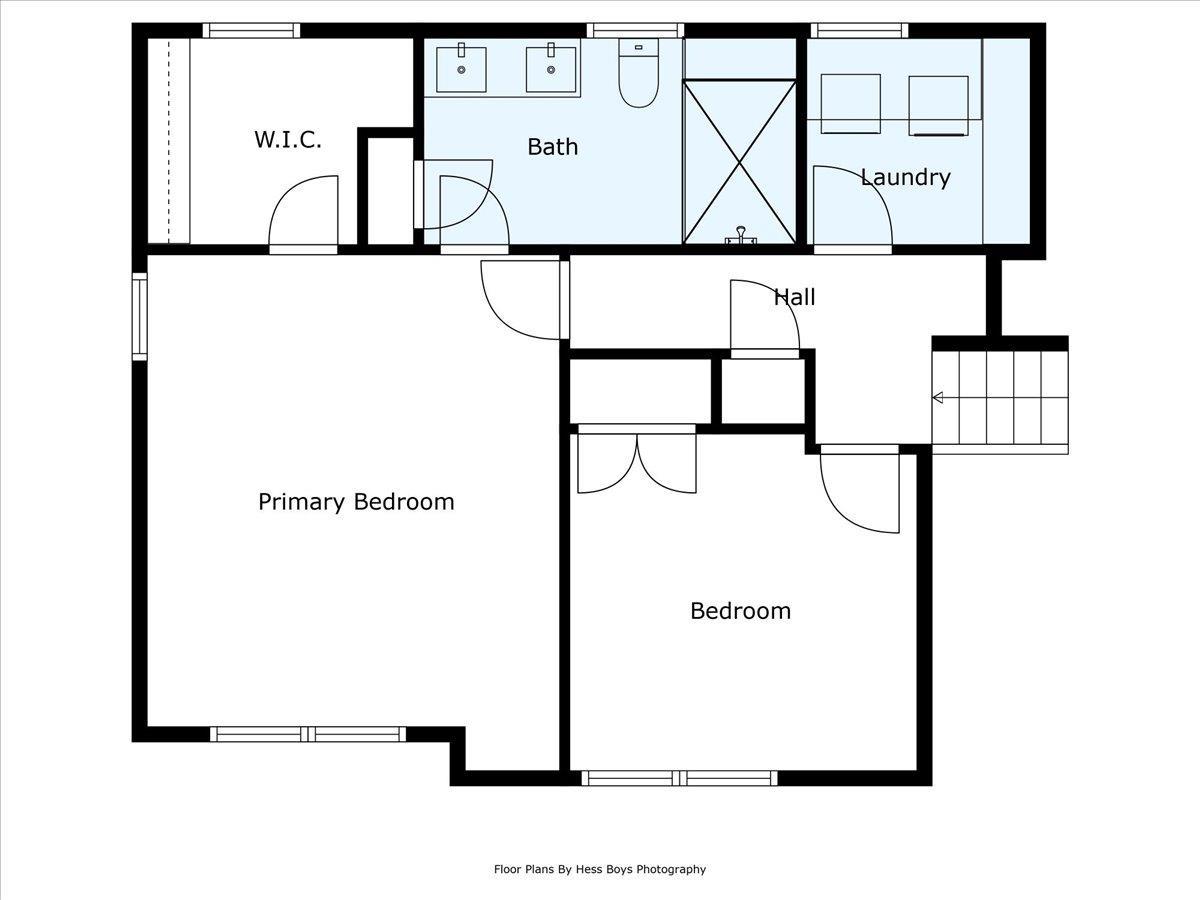
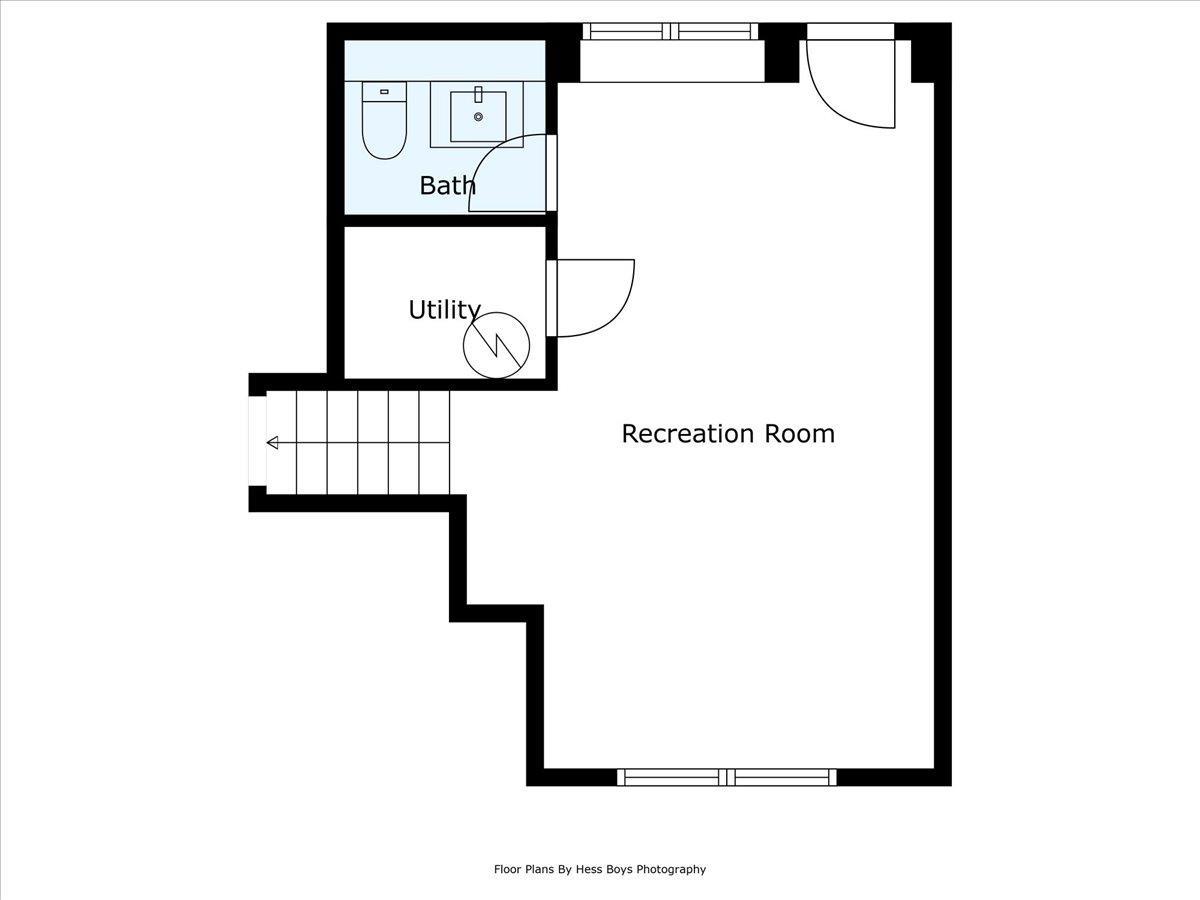
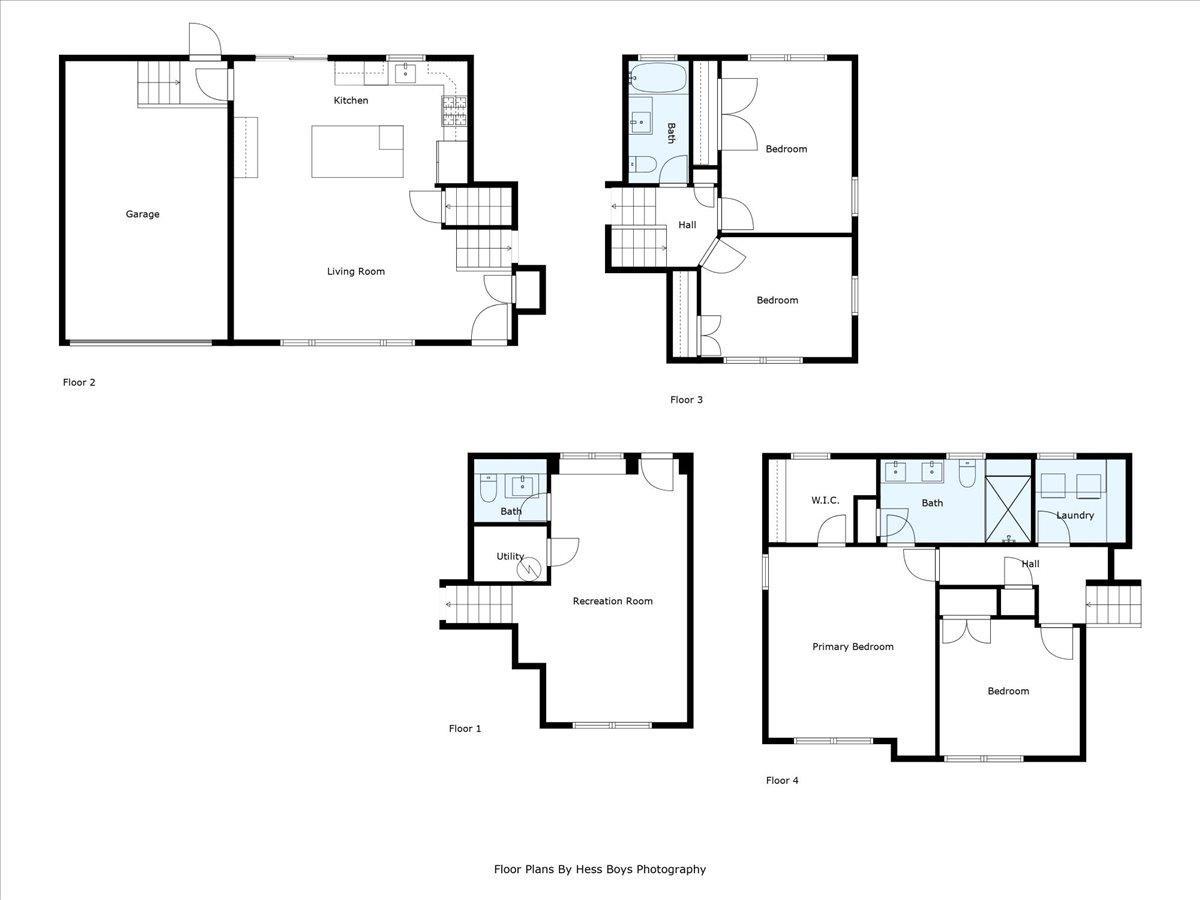
Stylish. Smart. Sophisticated. Better Than New Construction And Truly Move-in Ready, This One-of-a-kind Custom Home Sets A New Standard In Luxurious Suburban Living. Perfectly Situated In One Of Yonkers’ Most Coveted Neighborhoods, You’ll Enjoy Effortless Access To Schools, Shops, Metro-north, Public Transportation, Highways, And Parkways — All While Tucked Into A Peaceful, Beautifully Landscaped Setting. From The Moment You Step Inside, You're Welcomed By A Dramatic Two-story Foyer With Soaring Ceilings, Custom Trim Work, And A Breathtaking Staircase That Sets The Tone For The Entire Home. The Open-concept Main Level Boasts Seamless Flow From The Sun-drenched Living Room To The Show-stopping Chef’s Kitchen. The Kitchen Features Custom Cabinetry, Quartz Countertops, Under-cabinet Lighting, An Oversized Island With Seating, Striking Tile Backsplash, Built-in Bar With Wine Cooler, And Top-of-the-line Monogram Appliances. Just Beyond, Sliding Glass Doors Lead To A Serene, Fully Fenced Backyard — Complete With A Paver Patio, Lush Sod Lawn, Professional Landscaping, In-ground Sprinkler System, And Space To Relax Or Entertain In Style. Upstairs, Find Generously Proportioned Bedrooms, Custom Closets, And Illuminated Hallways. The Luxurious Primary Suite Is A Private Retreat, Featuring A Spacious Bedroom, Walk-in Closet, And Spa-inspired Bath With Designer Finishes. A Convenient Second-floor Laundry Room Adds To The Thoughtful Layout. No Detail Has Been Overlooked — Raised Wood Paneling, Extensive Molding, Recessed Lighting, Built-in Sonos Speakers, And Picture Frame Tvs Throughout Elevate The Everyday. The Lower Level Offers A Versatile Family Room With Separate Entrance And A Chic Half Bath — Ideal For Entertaining, Guests, Or A Home Office Setup. An Oversized Paver Driveway, Temperature-controlled Garage With Soaring Ceilings, And A Standout Modern Exterior Featuring White Hardi Siding, Dramatic Black-framed Windows, Rounded Black Gutters, And Black Standing Seam Metal Roof Complete The Package. This Is More Than A Home — It's A Lifestyle.
| Location/Town | Yonkers |
| Area/County | Westchester County |
| Prop. Type | Single Family House for Sale |
| Style | Colonial, Modern, Split Level |
| Bedrooms | 4 |
| Total Rooms | 9 |
| Total Baths | 3 |
| Full Baths | 2 |
| 3/4 Baths | 1 |
| Year Built | 1958 |
| Basement | Crawl Space |
| Construction | HardiPlank Type, Shingle Siding |
| Lot SqFt | 7,405 |
| Cooling | Central Air |
| Heat Source | Hot Air, Natural Gas |
| Util Incl | Electricity Connected, Natural Gas Connected, Sewer Connected, Trash Collection Public, Water Connected |
| Property Amenities | Tv's, built-in speakers, appliances, lighting |
| Condition | Actual, Updated/Remodeled |
| Patio | Patio |
| Days On Market | 9 |
| Lot Features | Back Yard, Landscaped, Level, Near Public Transit, Near School, Near Shops, Sprinklers In Front, Spr |
| Parking Features | Driveway, Garage, Heated Garage |
| Tax Assessed Value | 9400 |
| School District | Yonkers |
| Middle School | Yonkers Middle School |
| Elementary School | Yonkers |
| High School | Roosevelt High School - Early |
| Features | Built-in features, chefs kitchen, crown molding, double vanity, eat-in kitchen, entrance foyer, high ceilings, kitchen island, primary bathroom, open floorplan, open kitchen, quartz/quartzite counters, recessed lighting, speakers, walk-in closet(s), washer/dryer hookup, wired for sound |
| Listing information courtesy of: Compass Greater NY, LLC | |