RealtyDepotNY
Cell: 347-219-2037
Fax: 718-896-7020
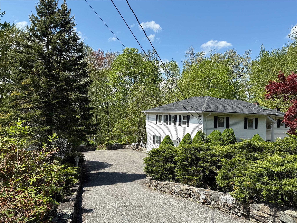
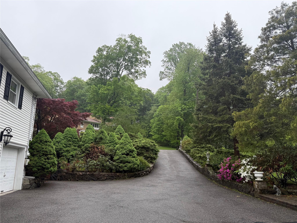
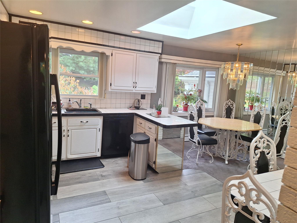
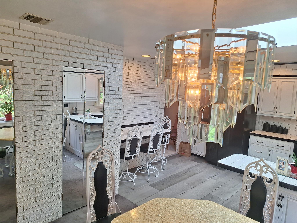
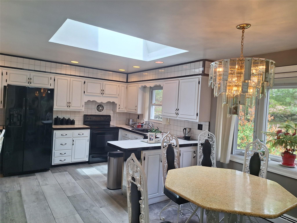
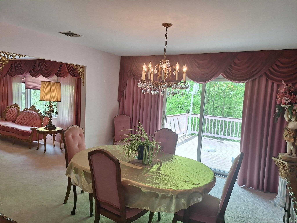
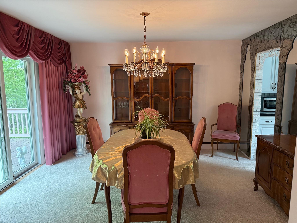
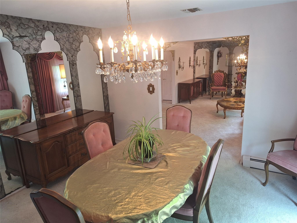
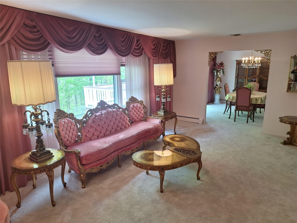
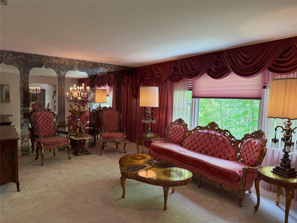
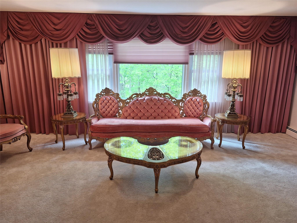
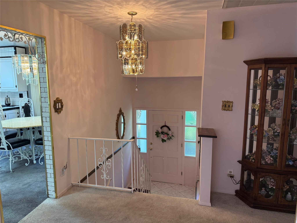
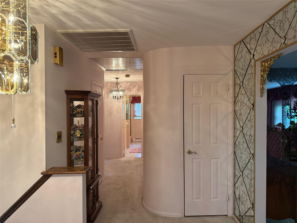
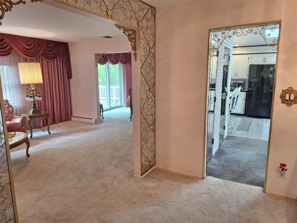
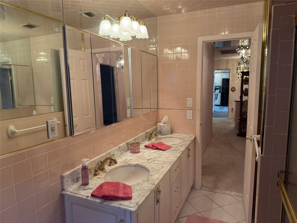
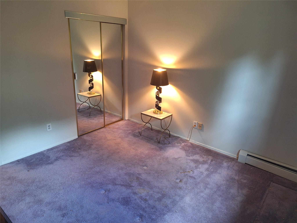
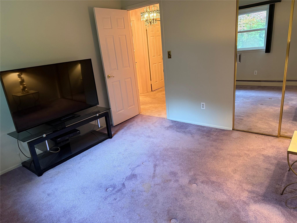
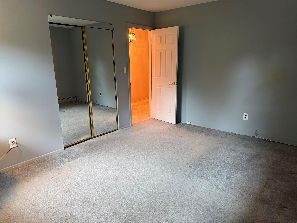
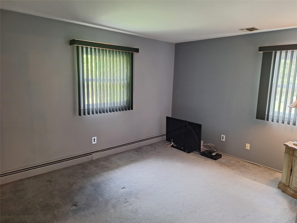
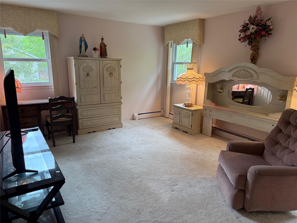
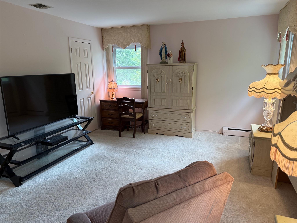
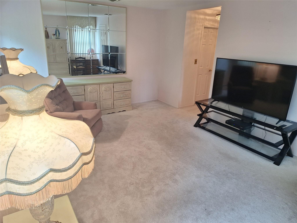
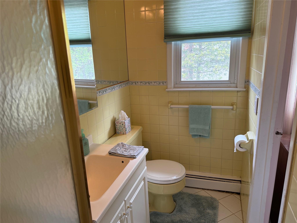
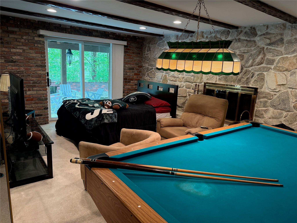
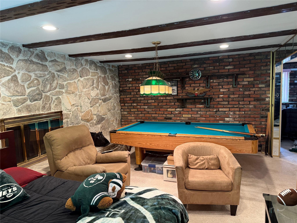
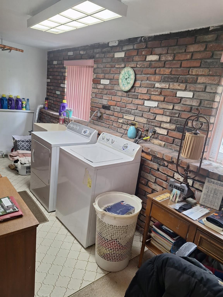
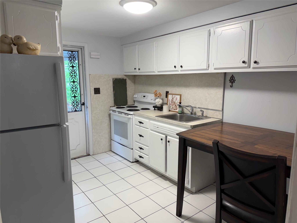
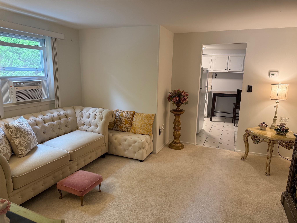
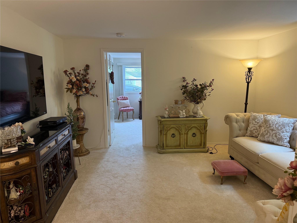
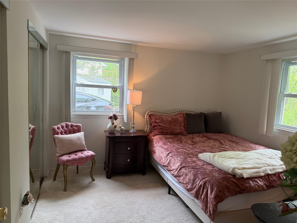
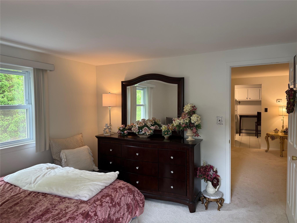
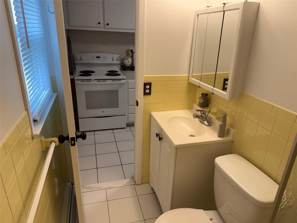
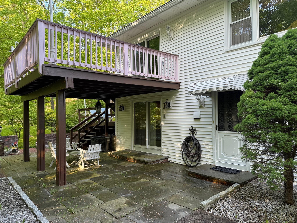
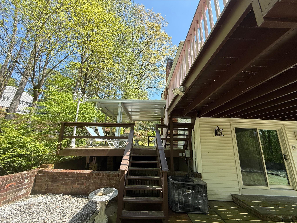
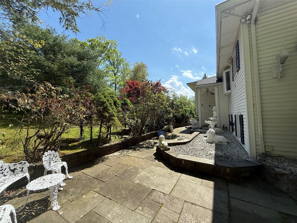
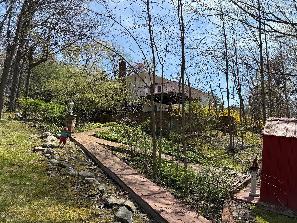
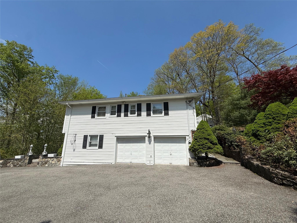
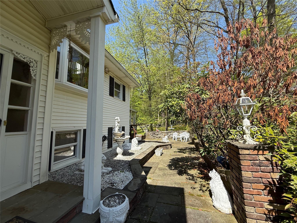
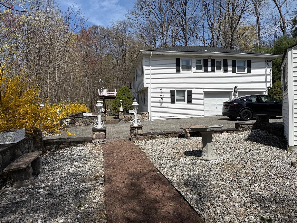
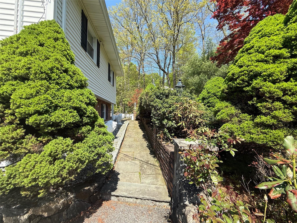
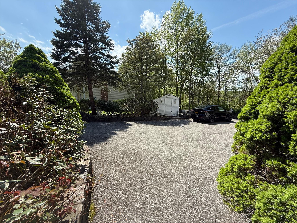
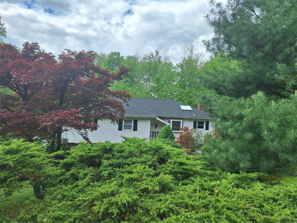
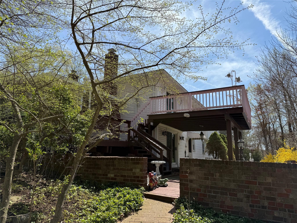
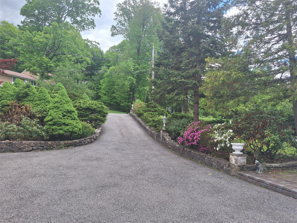
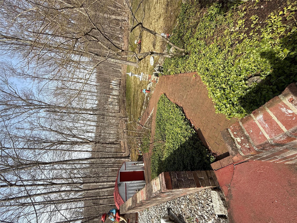
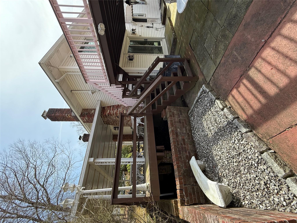
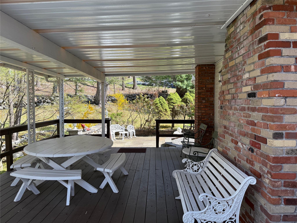
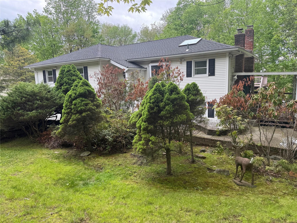
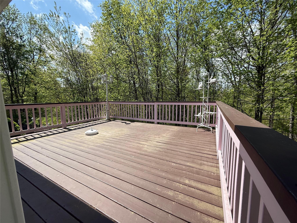
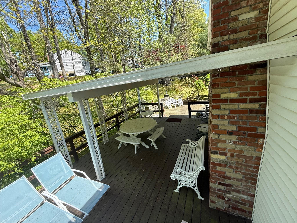
Welcome To Your Own Private, Secluded Oasis On Over 1 Acre Of Land, Complete With Mature Landscaping, Stunning Masonry Work And Attached 2 Car Garage. This Custom-built Home Has Been Lovingly Owned By One Owner And Has A Legal Accessory Apartment For Income Potential Or Use As A Mother/daughter. Walkout Basement Is Above Grade And Has Walk Out Sliders To Private Patio And Beautiful Scenery. Inside, You'll Find Large Airy Rooms With Open Floor Plan That Are Perfect For Bringing The Extended Family Together. Large Kitchen Has Eat- In Nook Plus Room For A Table. The Home Features Multiple Bluestone Patios, Interlocking Bricks, And A Stunning Quartz Stone Fireplace Lined With Stainless Steel. Enjoy The Outdoors With Oversized Upper Deck Located Off Formal Dining Room And Tiered Patios Perfect For Outdoor Dining And Lounging. Enjoy An Awning On Oversized Lower Deck For Added Protection. Motion Detected Lighting Located Around The Property Along With Several Outdoor Decorative Lamp Posts. Additional Features Of The Property Include Two Legal Sheds, A New Roof, Newer Weil Mclean Boiler, 2 New Andersen Sliders And Many New Windows. With A Walk-up Attic, There Is Plenty Of Storage Space For All Your Needs. There Is Hardwood Under Carpet That Could Easily Be Restored. Don't Miss Out On This Rare Opportunity To Own A Truly Special Property In A Cul-de-sac With Endless Possibilities. Schedule Your Private Showing Today!
| Location/Town | Yorktown |
| Area/County | Westchester County |
| Post Office/Postal City | Yorktown Heights |
| Prop. Type | Single Family House for Sale |
| Style | Raised Ranch |
| Tax | $21,900.00 |
| Bedrooms | 4 |
| Total Rooms | 14 |
| Total Baths | 3 |
| Full Baths | 3 |
| Year Built | 1968 |
| Basement | Finished |
| Construction | Brick, Vinyl Siding |
| Lot SqFt | 55,359 |
| Cooling | Central Air |
| Heat Source | Baseboard |
| Util Incl | Cable Available, Electricity Connected |
| Patio | Covered, Deck, Patio, Porch, Wrap Around |
| Days On Market | 8 |
| Tax Assessed Value | 14550 |
| School District | Yorktown |
| Middle School | Mildred E Strang Middle School |
| Elementary School | Brookside Elementary School Ca |
| High School | Yorktown High School |
| Features | Breakfast bar, double vanity, eat-in kitchen, formal dining, in-law floorplan, kitchen island, open floorplan, open kitchen, pantry, recessed lighting |
| Listing information courtesy of: Debellis Real Estate LLC | |