RealtyDepotNY
Cell: 347-219-2037
Fax: 718-896-7020
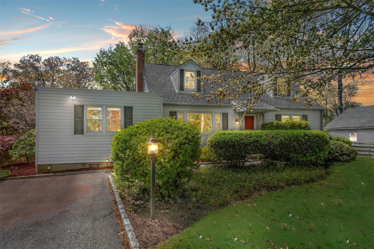
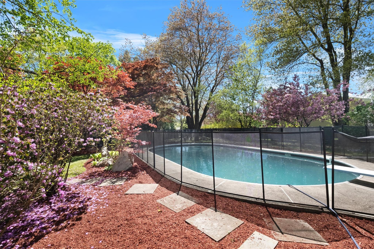
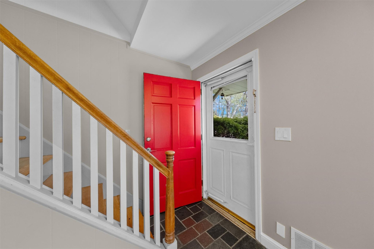
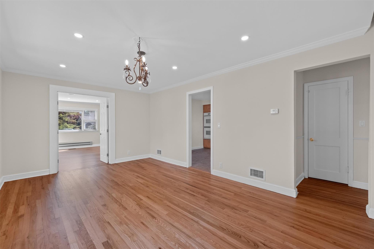
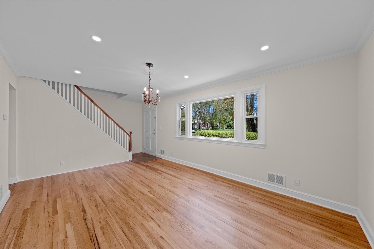
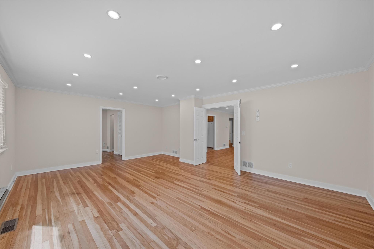
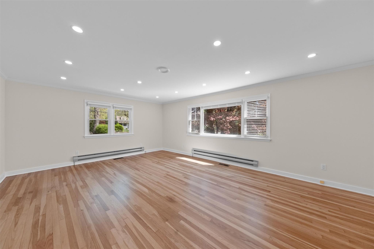
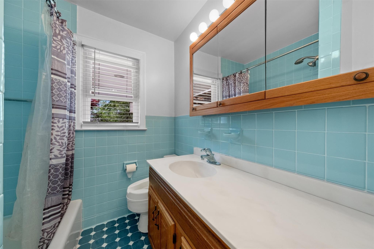
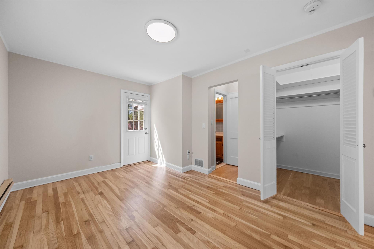
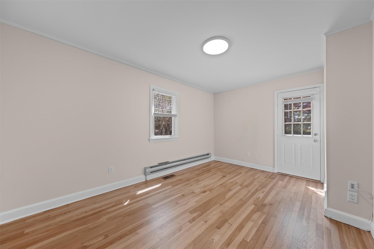
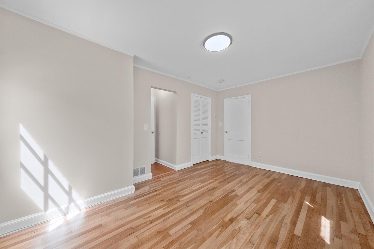
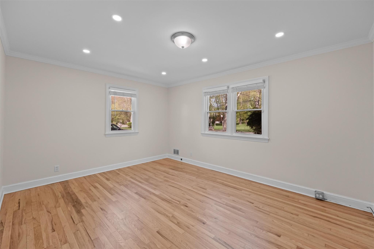
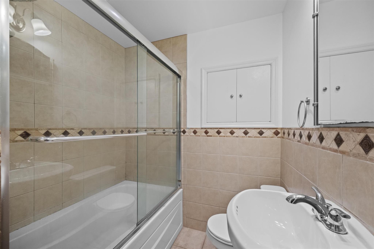
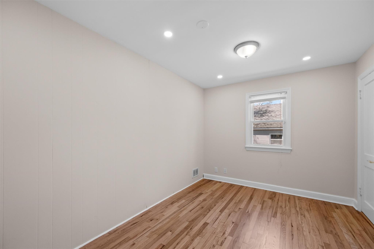
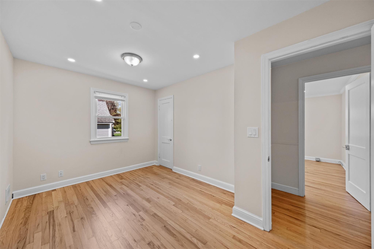
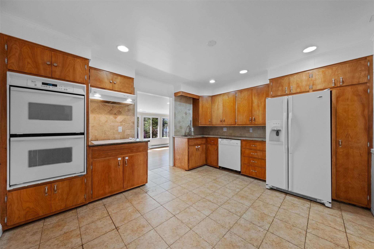
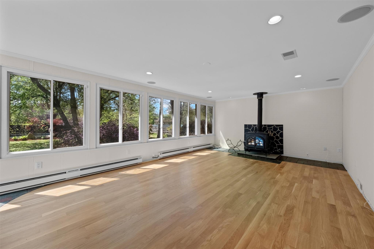
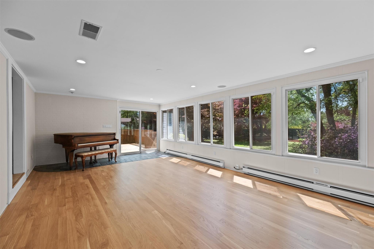
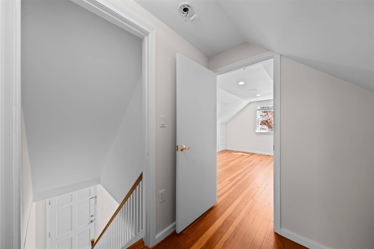
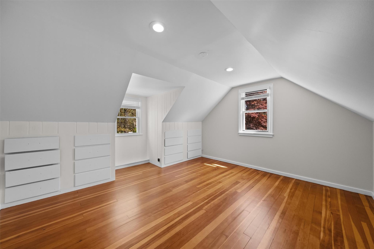
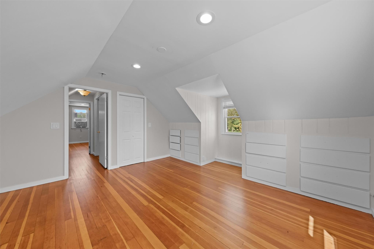
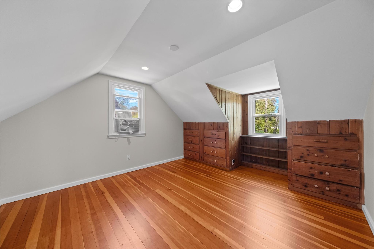
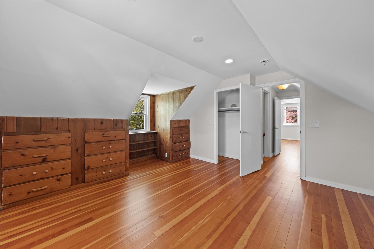
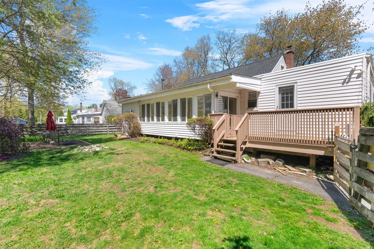
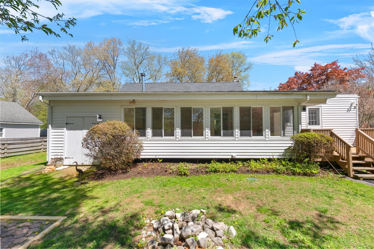
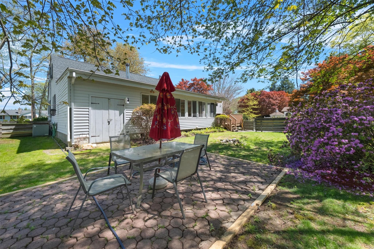
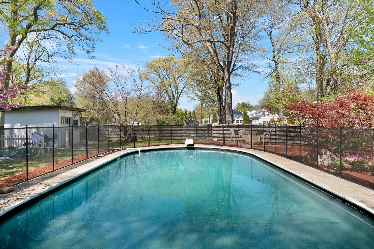
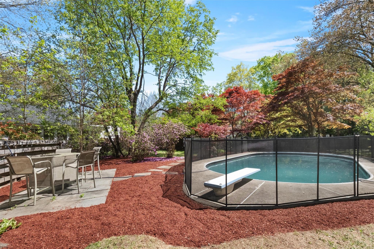
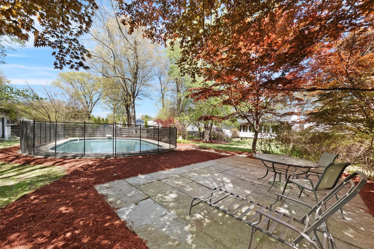
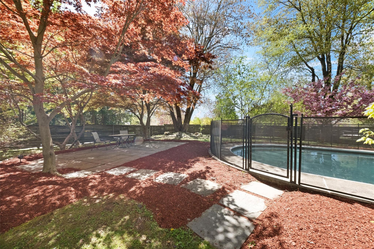
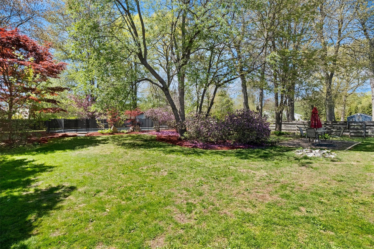
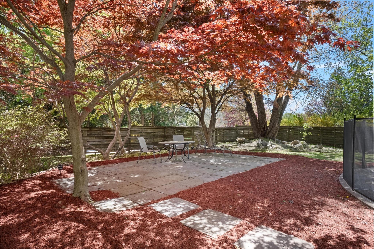
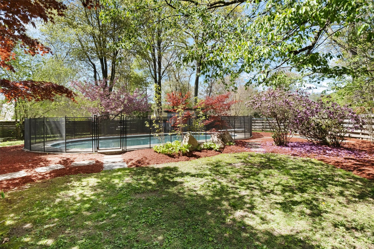
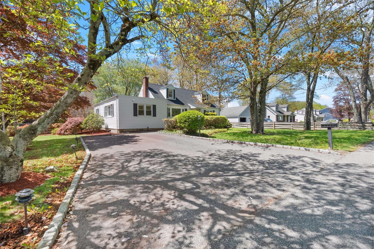
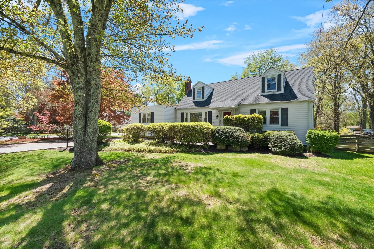
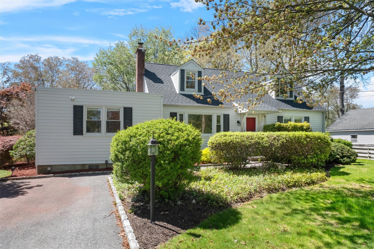
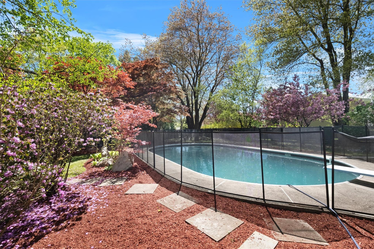
Are You Ready For Summertime Fun And Looking For That Turn Key Home That's Move In Ready! Here It Is, A Beautiful Cape Style Home Set In One Of Yorktown's Most Sough After Locations! Pride Of Ownership Is What You'll Find With Refinished Hardwood Floors Throughout, Just Freshly Painted And Located In The Yorktown School District. Enjoy Your Summers Poolside In Your 38'x19' Inground Pool With Total Privacy And Surrounded By Bluestone Patios And Lush Specimen Trees. This Home Features An Oversized Dining Room, Living Room With Recessed Lighting, First Floor Bedroom With On Suite Bath And Walk In Closet, Perfect For The Extended Family, Guest Room Or Home Office, Eat In Kitchen, Generous Size Bedrooms, Sundrenched Family Room With A Wall Of Windows, Wood Burning Stove And Door Out To Deck, Plenty Of Room For Storage In The Lower Level And A Walk Out Basement To Yard, Also Plenty Of Parking With Two Driveways And Fenced In Yard Make This A Very Private Setting. All Of This And Convenient To Town Shopping, Restaurants, Mall Shopping, Parks, Schools And Parkway. Don't Miss It!
| Location/Town | Yorktown |
| Area/County | Westchester County |
| Post Office/Postal City | Yorktown Heights |
| Prop. Type | Single Family House for Sale |
| Style | Cape Cod |
| Tax | $12,638.00 |
| Bedrooms | 5 |
| Total Rooms | 9 |
| Total Baths | 2 |
| Full Baths | 2 |
| Year Built | 1961 |
| Basement | Full, Storage Space, Unfinished, Walk-Out Access |
| Construction | Vinyl Siding |
| Lot SqFt | 21,780 |
| Cooling | Central Air |
| Heat Source | Electric, Forced Air |
| Util Incl | Cable Connected, Electricity Connected, Sewer Connected, Trash Collection Public, Water Connected |
| Features | Garden |
| Pool | Fenced, In |
| Patio | Deck, Patio |
| Days On Market | 17 |
| Tax Assessed Value | 9200 |
| School District | Yorktown |
| Middle School | Mildred E Strang Middle School |
| Elementary School | Brookside Elementary School Ca |
| High School | Yorktown High School |
| Features | First floor bedroom, first floor full bath, built-in features, eat-in kitchen, formal dining, granite counters, in-law floorplan, primary bathroom, master downstairs, recessed lighting, storage, walk through kitchen, washer/dryer hookup |
| Listing information courtesy of: William Raveis Real Estate | |