RealtyDepotNY
Cell: 347-219-2037
Fax: 718-896-7020
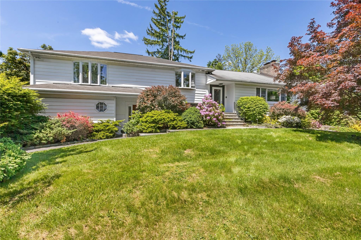
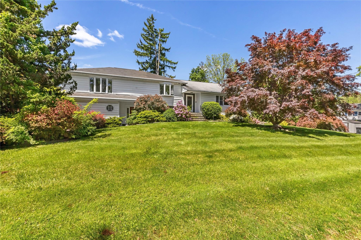
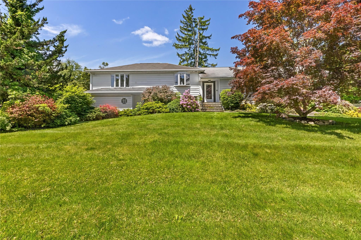
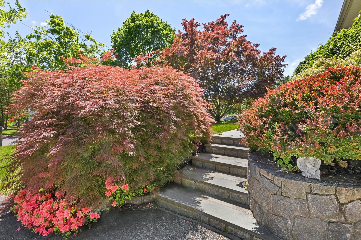
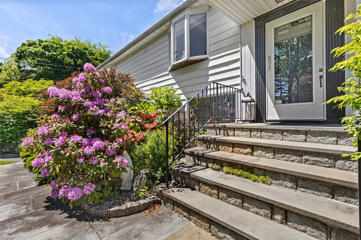
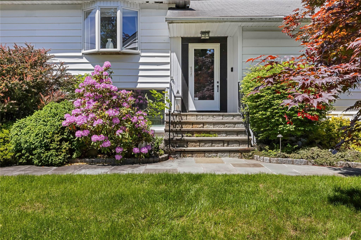
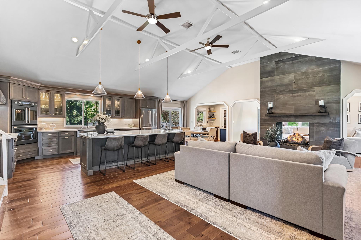
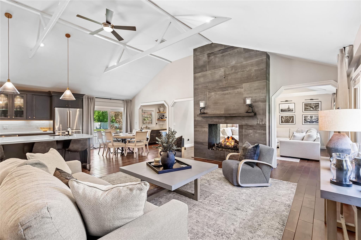
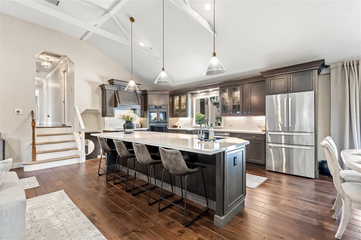
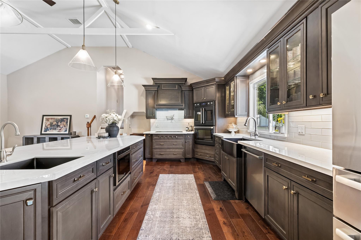
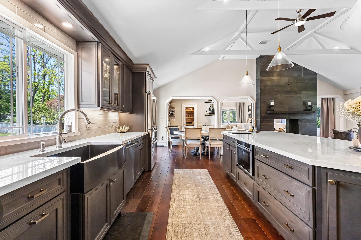
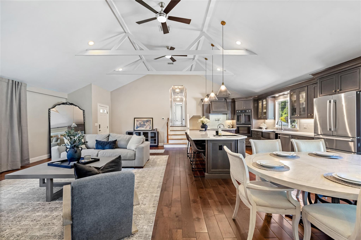
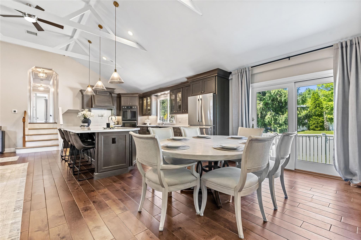
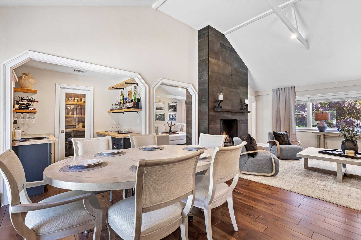
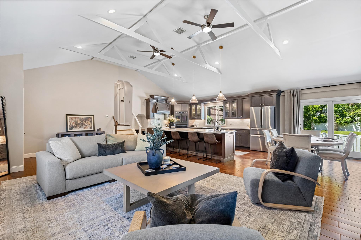
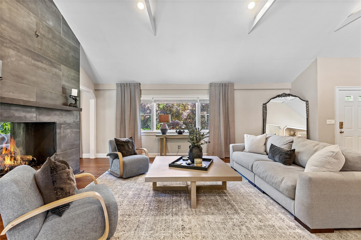
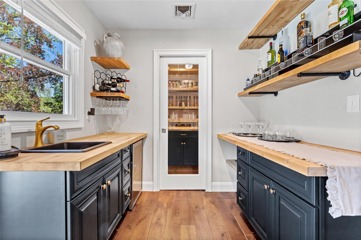
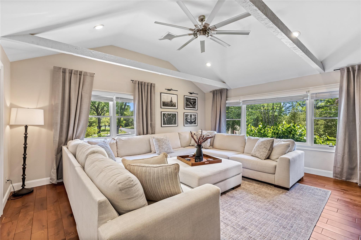
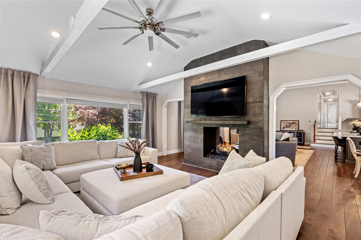
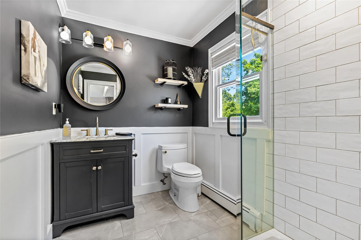
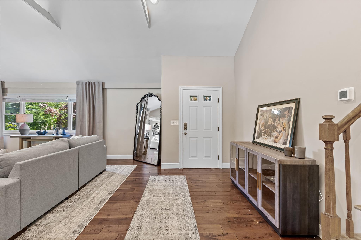
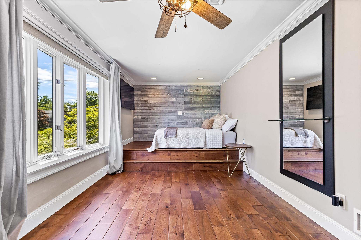
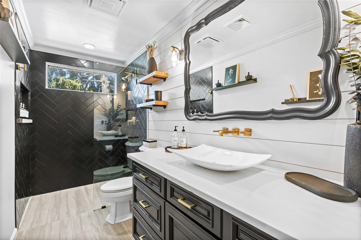
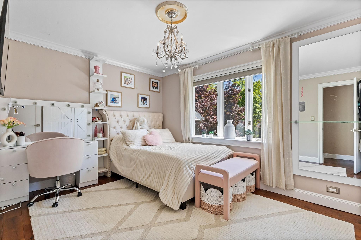
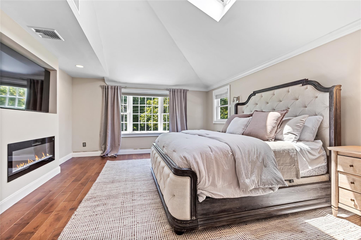
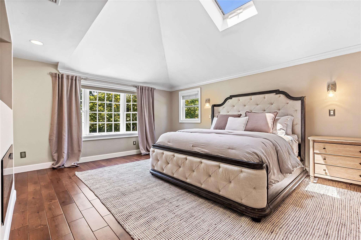
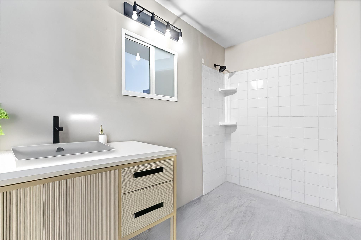
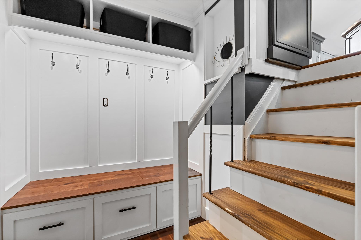
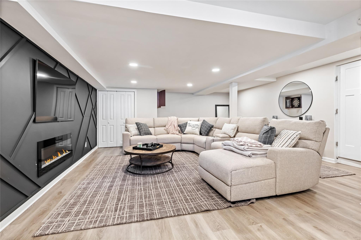
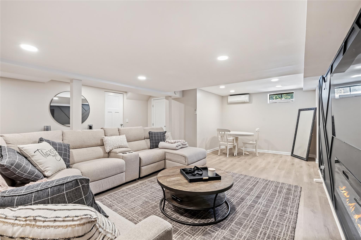
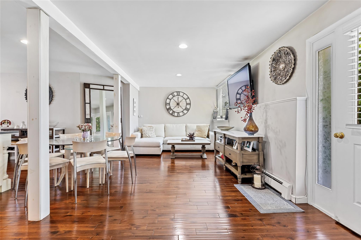
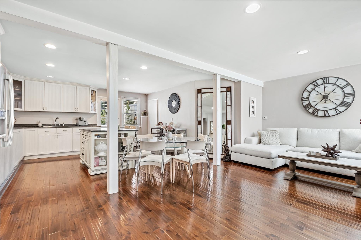
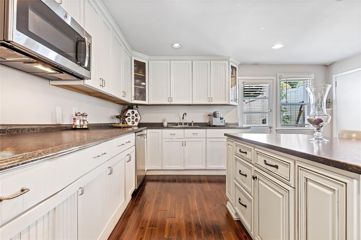
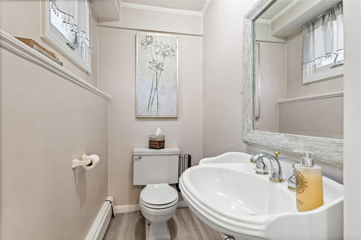
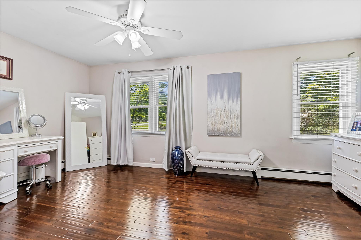
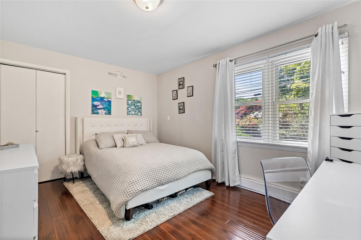
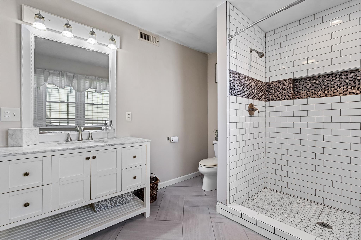
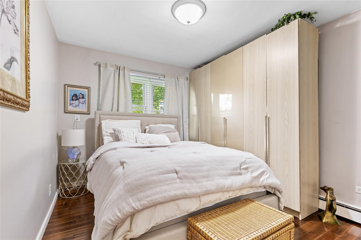
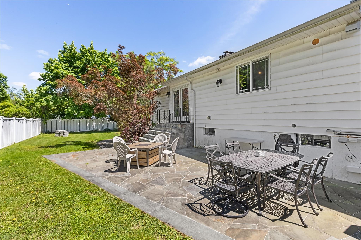
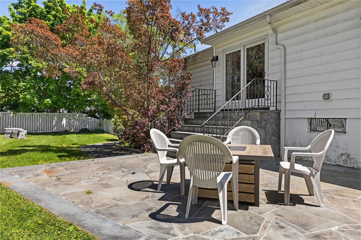
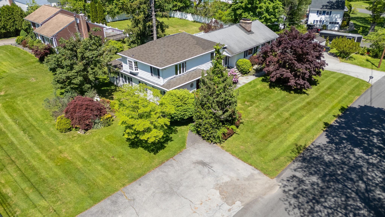
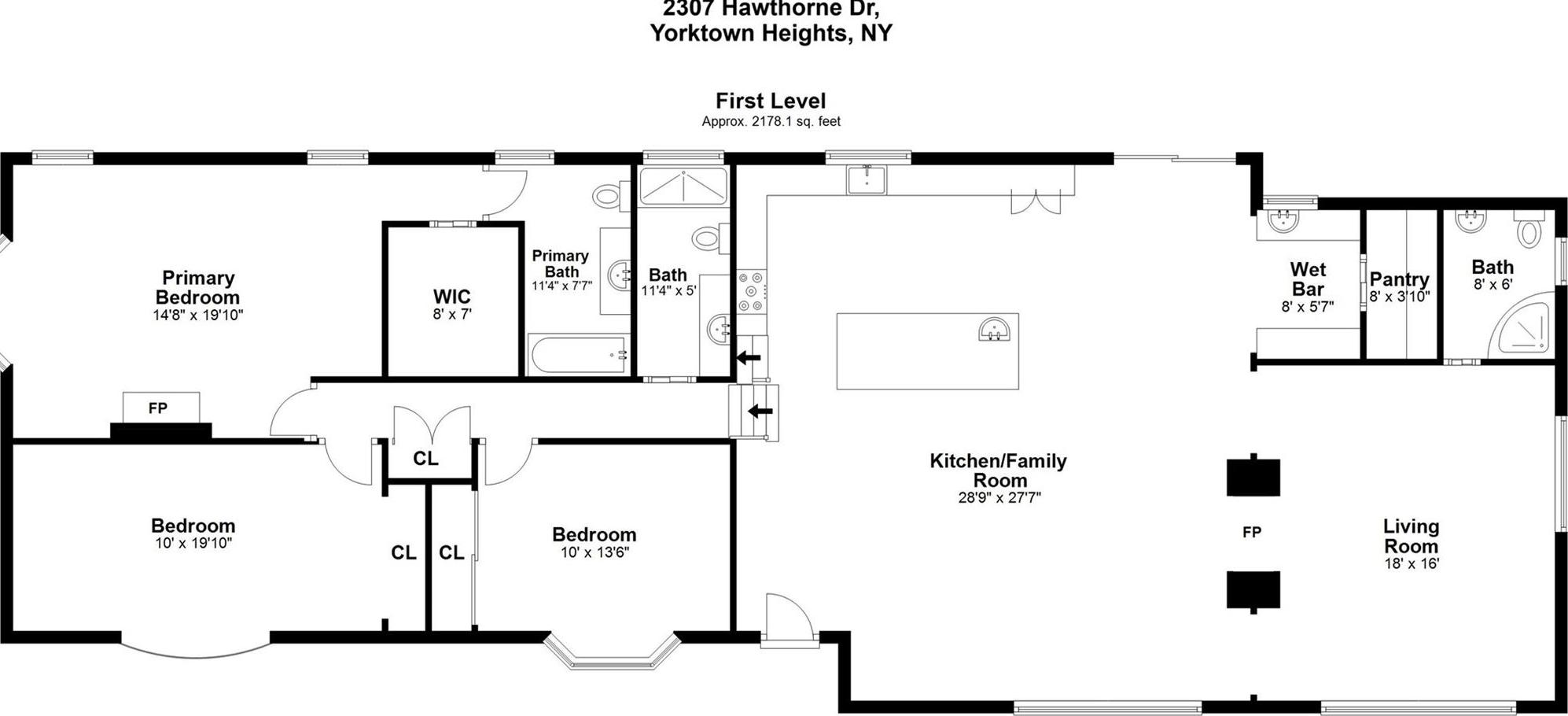
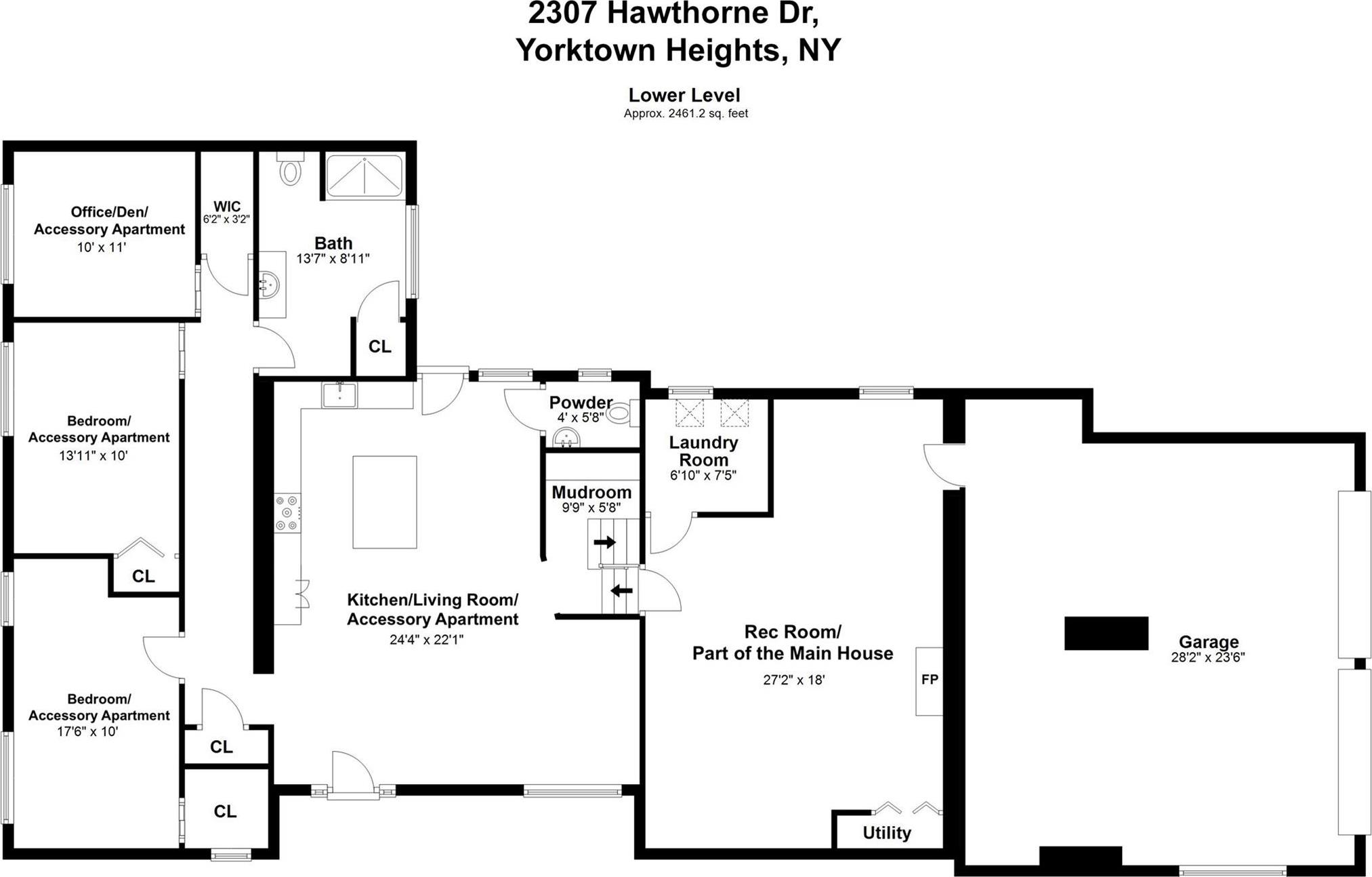
Welcome To This Beautiful 5-bedroom, 4.5- Bathroom Home All Impeccably Renovated, Versatile Property Located In The Heart Of Yorktown, Offering Exceptional Value And Flexible Living Options. This Move-in Ready Home Welcomes You With A Classic Bluestone Walkway Leading To A Bright, Open Layout With High-end Finishes Throughout. The Chef’s Kitchen Is A Standout, Equipped With Porcelain Countertops, Propane Cooktop, Built-in Double Wall Ovens, And Stainless-steel Refrigerator And Dishwasher. A Custom Wet Bar With Sink And Large Walk-in Pantry Adds Functionality And Flair, With Direct Access To A Private Patio And Fully Fenced Backyard—perfect For Entertaining Or Quiet Relaxation. The Family Room Boasts Vaulted Ceilings With Exposed Wood Beams And Features A Double-sided Propane Fireplace Shared With The Living Room. A Stylishly Renovated Full Bathroom On The Main Level Adds Convenience For Guests. Upstairs, The Primary Suite Serves As A Peaceful Retreat, Complete With A Built-in Fireplace, Walk-in Closet, And Spa-inspired En-suite Bath With A Full Tub And Shower. Additionally, A Large Newly Renovated Bathroom With A No Step Entry Walk-in Shower Is Complemented By Two Spacious Bedrooms—one With Barn-style Closet Doors, The Other With Custom Built-in Steps To A Raised Sleeping Area. The Finished Lower Level Includes A Rec Room, Cozy Electric Fireplace, A Laundry Room, And A Newly Installed Water Softener And Filtration System. The 2-car Garage Includes Additional Storage And A Generator Panel Hookup For Added Convenience. The Additional 2 Bedrooms And 1.5 Bathrooms Are Located On The Lower Level, With An Additional Entrance And Parking Area. This Completely Renovated Space Features Hardwood Floors, A Summer Kitchenette With Granite Countertops, An Open Living/dining Area, A Half Bath, Two Comfortable Bedrooms, Office/den, A Full Bathroom, And Its Own Washer/dryer. This Has Been Permitted As Special Use Space In The Past. It Is Ideal For Extended Family, Guests, Or Potential Rental Income. All Of This Is Set On A Beautifully Maintained Lot Just Minutes From Major Highways, Shopping, Dining, And Excellent Schools. A Rare Opportunity To Own A Thoughtfully Updated Home With Income Or Multi-generational Potential In A Highly Desirable Location!
| Location/Town | Yorktown |
| Area/County | Westchester County |
| Post Office/Postal City | Yorktown Heights |
| Prop. Type | Single Family House for Sale |
| Style | Split Level |
| Tax | $17,525.00 |
| Bedrooms | 5 |
| Total Rooms | 10 |
| Total Baths | 5 |
| Full Baths | 4 |
| 3/4 Baths | 1 |
| Year Built | 1955 |
| Basement | Finished, Full, Partial, Walk-Out Access |
| Construction | Frame, Vinyl Siding |
| Lot SqFt | 19,784 |
| Cooling | Central Air, Ductless |
| Heat Source | Heat Pump |
| Util Incl | Trash Collection Public |
| Property Amenities | All kitchen appliances, all light fixtures, washers and dryers |
| Condition | Actual |
| Patio | Patio |
| Days On Market | 4 |
| Community Features | Park |
| Lot Features | Corner Lot, Level |
| Parking Features | Attached, Driveway, Other |
| Tax Assessed Value | 11500 |
| School District | Yorktown |
| Middle School | Mildred E Strang Middle School |
| Elementary School | Mohansic |
| High School | Yorktown High School |
| Features | First floor full bath, built-in features, cathedral ceiling(s), ceiling fan(s), chefs kitchen, eat-in kitchen, in-law floorplan, open floorplan, pantry, recessed lighting, wet bar |
| Listing information courtesy of: Coldwell Banker Realty | |