RealtyDepotNY
Cell: 347-219-2037
Fax: 718-896-7020
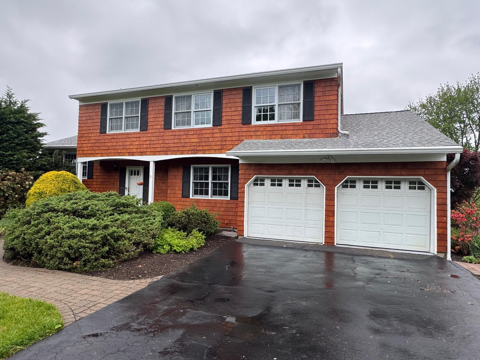
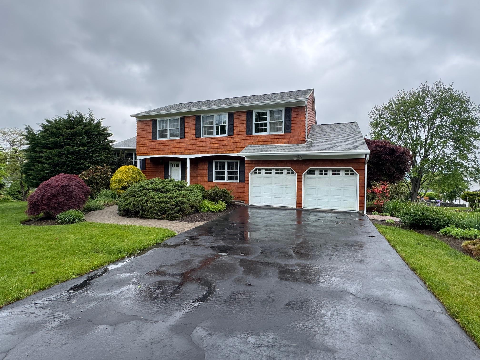
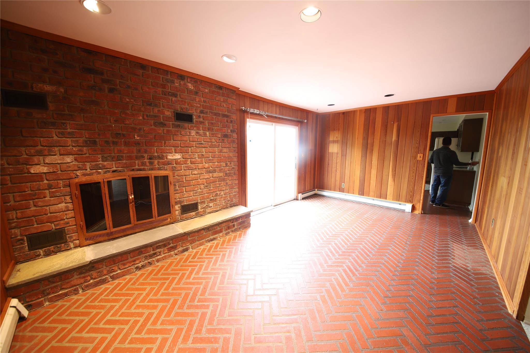
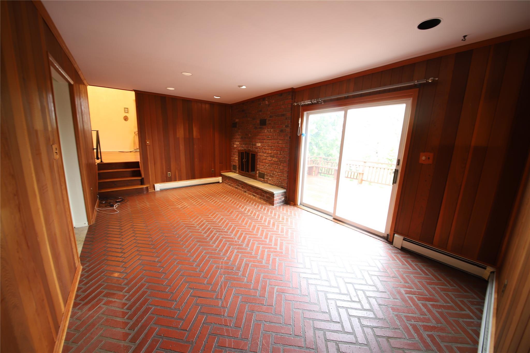
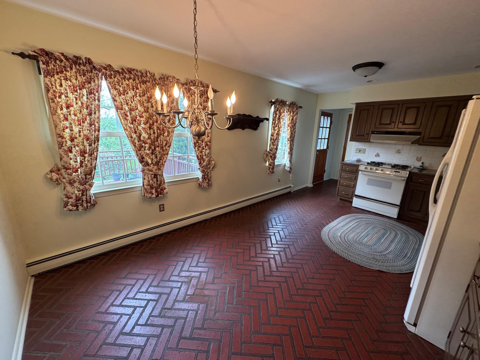
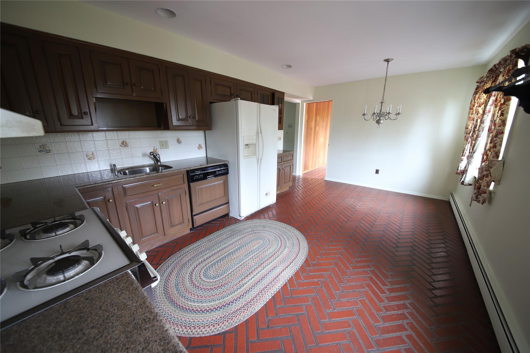
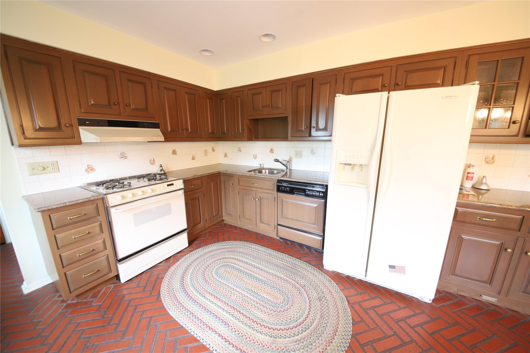
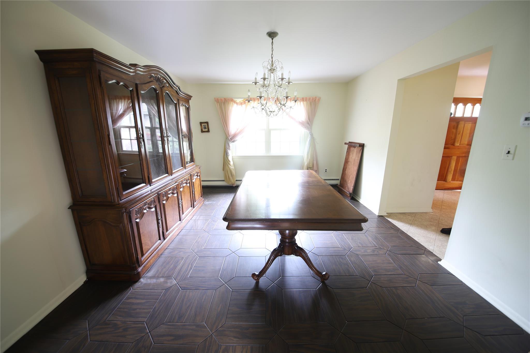
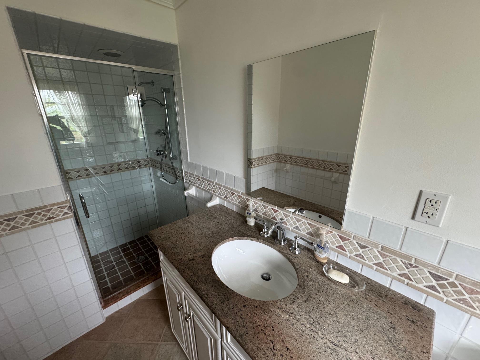
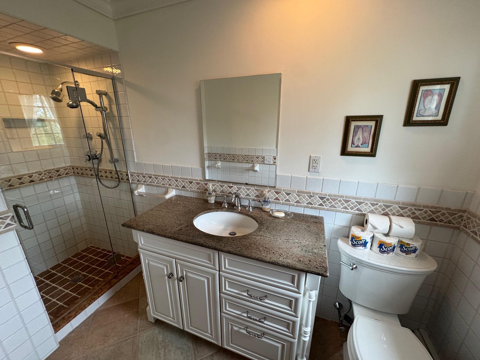
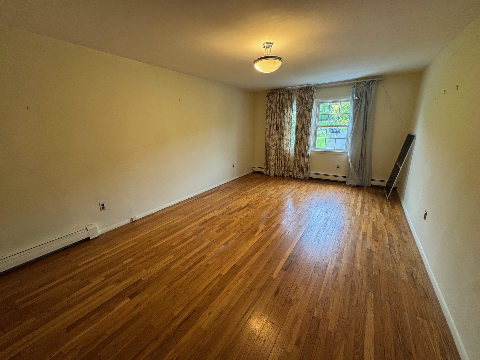
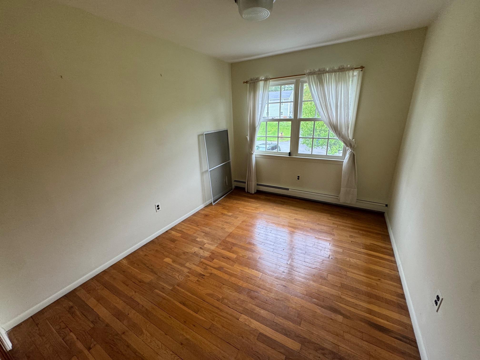
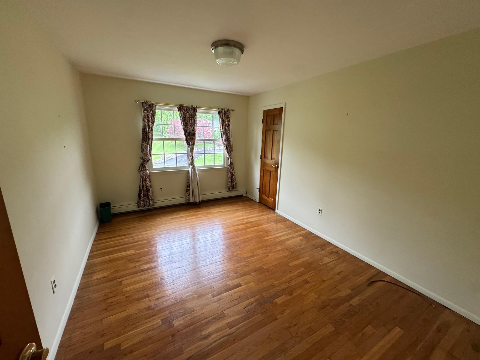
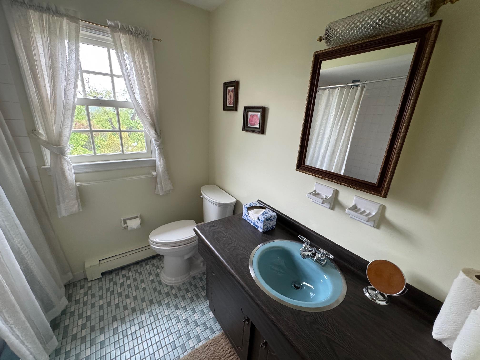
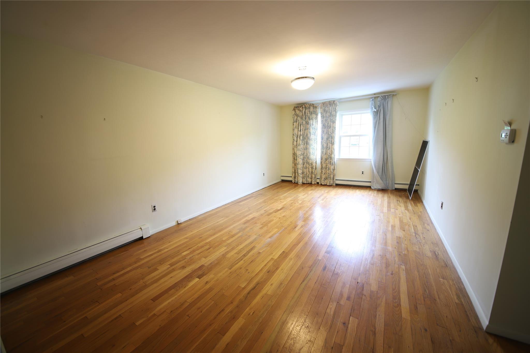
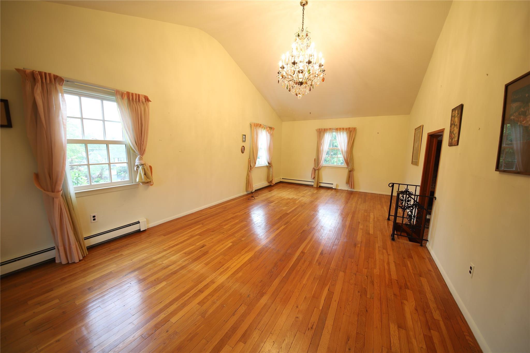
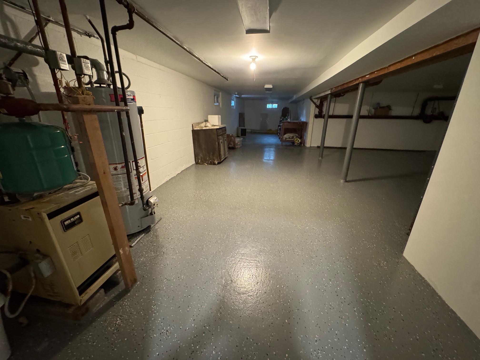
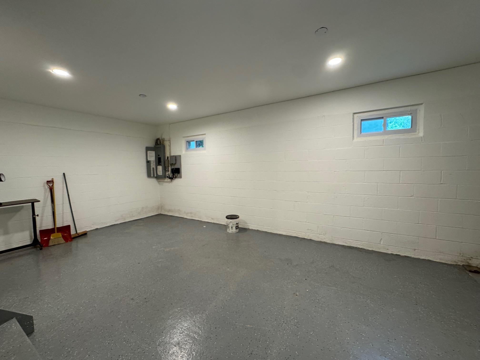
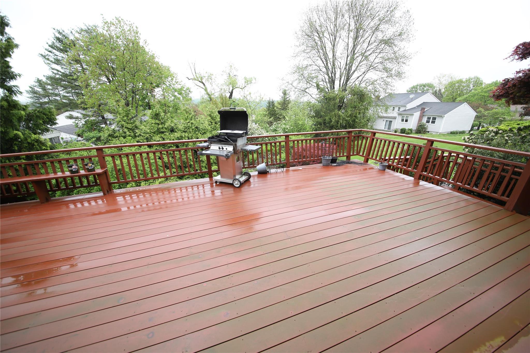
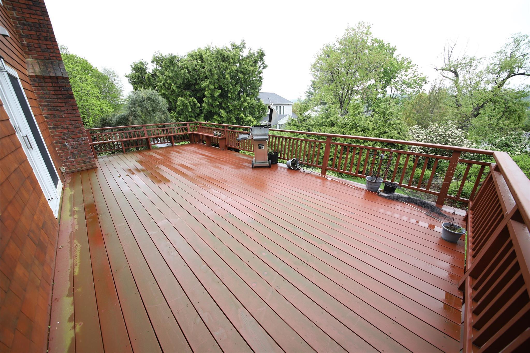
Welcome To This Well-maintained Four-bedroom Home Nestled On A Quiet, Bucolic Street In Yorktown Heights, Ny. This Charming Residence Offers Classic Appeal With Hardwood Floors Throughout And Abundant Closet Space For Everyday Convenience. The Main Level Features A Spacious Formal Living Room Filled With Natural Light From Windows On Three Sides, Creating A Warm And Inviting Atmosphere. A Cozy, Wood-paneled Family Room With A Brick Fireplace And Matching Wood Flooring Adds Character And Comfort. The Eat-in Kitchen Is Well-sized And Flows Directly Into An Attached Laundry Room With Access To The Two-car Garage. A Generous Dining Room Provides Ample Space For Entertaining, And A Conveniently Located Powder Room Completes The First Floor. Upstairs, You'll Find Four Comfortable Bedrooms, Including A Primary Suite With An En Suite Bath, A Private Dressing Area, And A Walk-in Closet. A Hall Bath Serves The Remaining Bedrooms, And Multiple Linen Closets Offer Plenty Of Extra Storage. Outside, A Lovely Garden With Mature Specimen Trees Sets A Serene Backdrop For A Multi-level Deck, Perfect For Relaxing Or Entertaining. The Backyard Is Compact And Easy To Maintain, While The Large Deck Enhances The Home's Outdoor Living Appeal. Both The Garage And Basement Feature Durable Polyaspartic Concrete Coated Floors. Part Of The Basement Boasts Nine-foot Ceilings, Making It An Ideal Space For A Home Gym, Playroom, Or Additional Living Area. This Delightful Property Blends Comfort, Function, And Charm In A Peaceful Neighborhood Setting—ready To Welcome Its Next Owner.
| Location/Town | Yorktown |
| Area/County | Westchester County |
| Post Office/Postal City | Yorktown Heights |
| Prop. Type | Single Family House for Sale |
| Style | Colonial |
| Tax | $16,937.00 |
| Bedrooms | 4 |
| Total Rooms | 8 |
| Total Baths | 3 |
| Full Baths | 2 |
| 3/4 Baths | 1 |
| Year Built | 1969 |
| Basement | Full |
| Lot Size | 108 x 154 |
| Lot SqFt | 16,046 |
| Cooling | None |
| Heat Source | Hot Water |
| Util Incl | Natural Gas Connected |
| Days On Market | 4 |
| Tax Assessed Value | 10850 |
| School District | Lakeland |
| Middle School | Lakeland-Copper Beech Middle S |
| Elementary School | Thomas Jefferson Elementary Sc |
| High School | Lakeland High School |
| Features | Eat-in kitchen |
| Listing information courtesy of: Coldwell Banker Signature Prop | |