RealtyDepotNY
Cell: 347-219-2037
Fax: 718-896-7020
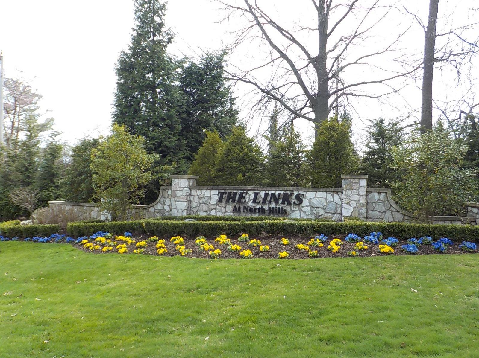
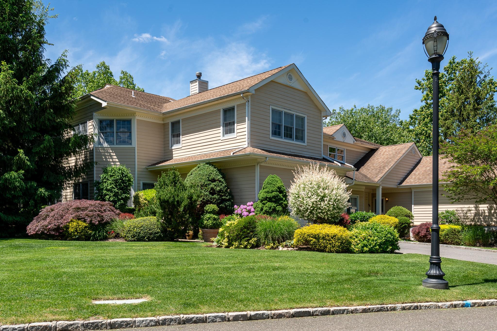
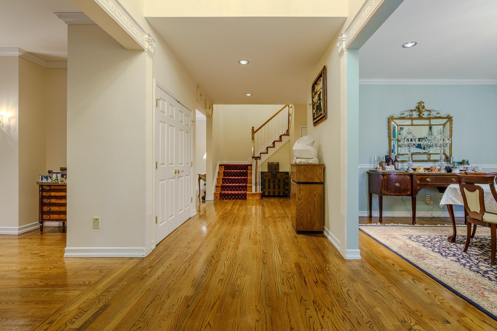
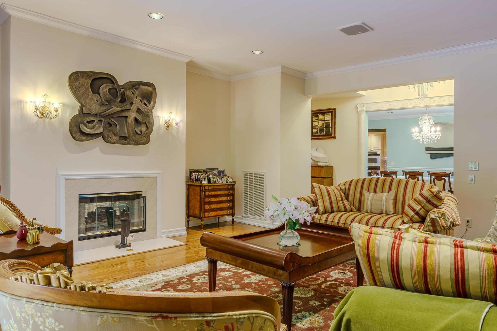
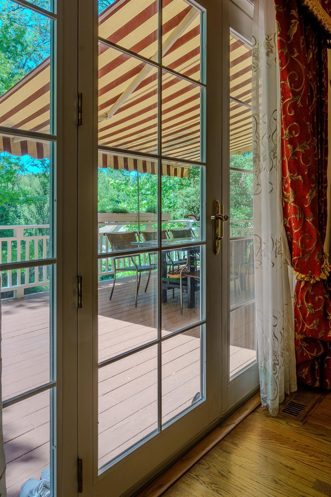
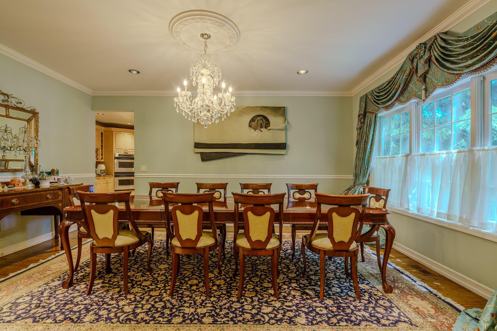
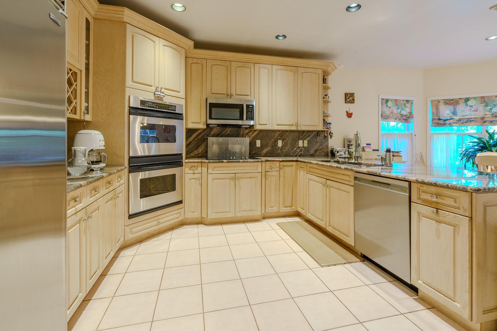
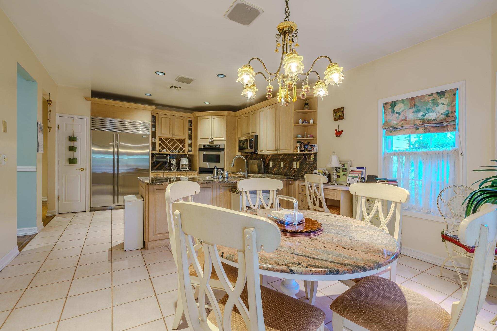
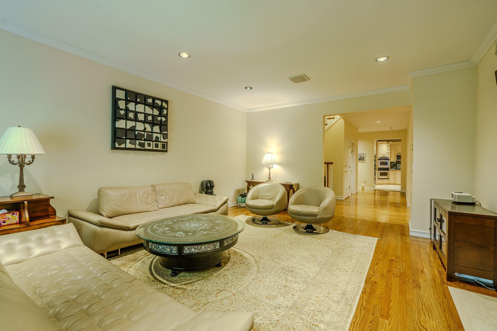
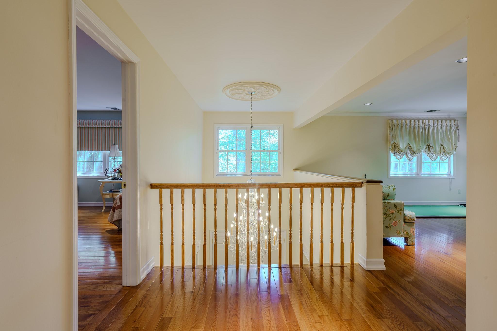
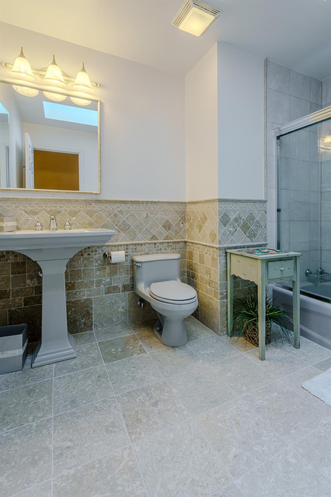
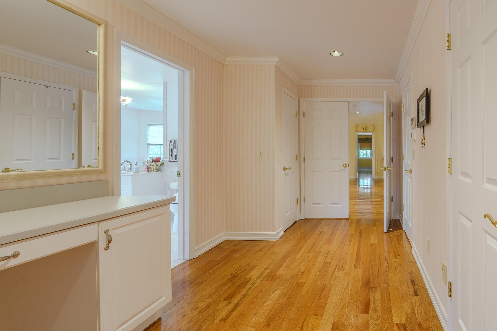
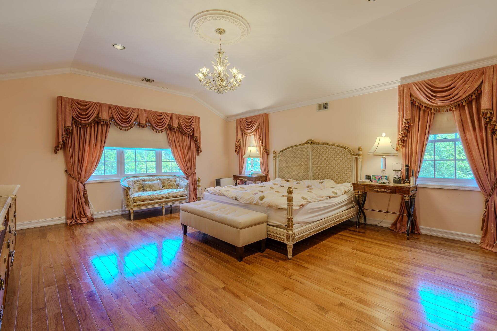
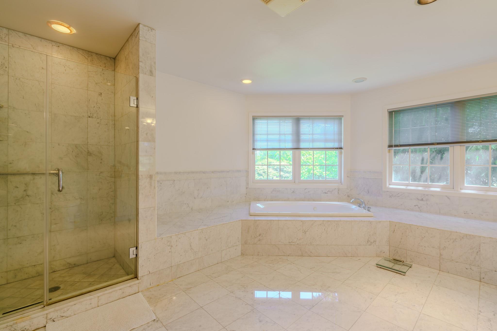
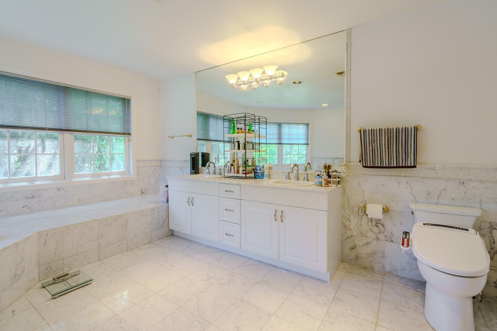
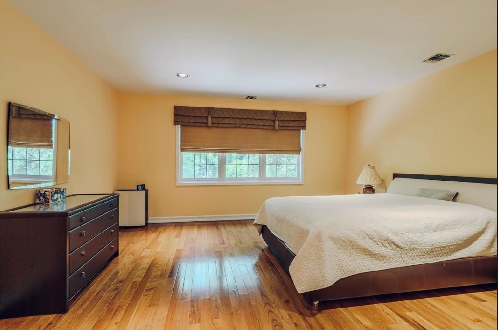
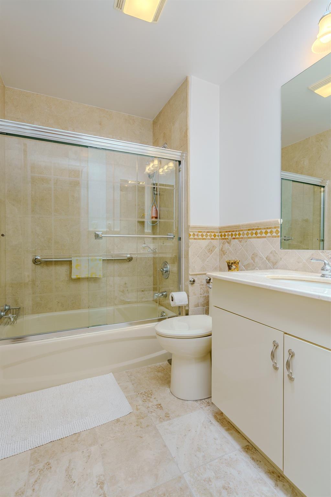
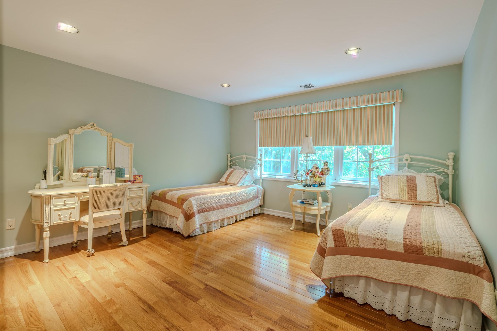
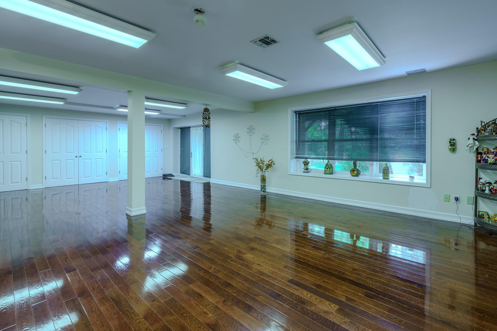
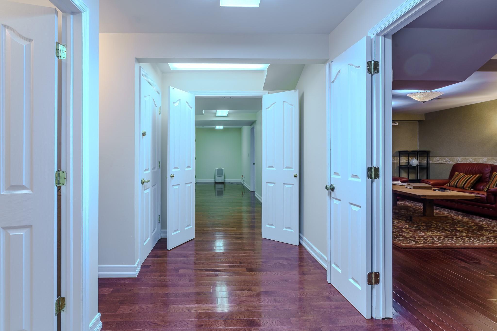
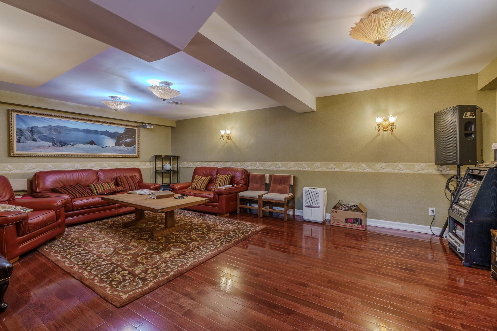
Welcome To The Links, An Exclusive Luxury Community In The North Hills Of Long Island.offering 24/7 Gated Security And Resort-style Living Just 25 Minutes From Manhattan. This Spectacular Essex Model Residence Spans Over 4385 Square Feet, With An Expansive Finished Walkout Lower Level That Mirrors The Footprint Of The Home. Featuring 4 Spacious Bedrooms, 3 Full Baths, And 2 Half Baths, This Home Was Designed For Both Elegance And Comfort. The Main Level Boasts Gleaming Oak Floors, Soaring Ceilings, And Two Dramatic See-through Wood-burning Fireplaces That Create A Warm Inviting Atmosphere. A Wall Of Sliding Glass Doors Opens To The Tranquil Backyard Onto Lush, Treed Property And Includeds A Large Deck With An Awning--perfect For Outdoor Entertaining. Upstairs, The Luxurious Primary Suite Offers A Beautifully Renovated Spa-style Bathroom With A Jacuzzi Tub, Walk-in Shower, And Abundant Closet Space. Three Additional Bedrooms And Two Full Baths Complete The Upper Level.ensuring Plenty Of Space For Family And Guests. The Walkout Lower Level Expands Your Living Possibilities With Gym, Office, Recreation Room, And Additional Lounge Area. As Part Of Links Community, Residents Enjoy Premier Amenities Such As Indoor And Outdoor Saltwater Pools, Tennis Courts, Pickleball And Racquetball Courts, Fitness Classes, And A Pet-friendly Environment.a Complimentary Shuttle To Manhasset Lirr Station Provides Effortless Access To New York City.*
| Location/Town | North Hempstead |
| Area/County | Nassau County |
| Post Office/Postal City | Roslyn |
| Prop. Type | Condo for Sale |
| Tax | $37,900.00 |
| Bedrooms | 4 |
| Total Rooms | 9 |
| Total Baths | 5 |
| Full Baths | 3 |
| 3/4 Baths | 2 |
| Year Built | 1997 |
| Basement | Finished |
| Construction | Brick, Vinyl Siding |
| Pets | Cats OK, Dogs O |
| Lot SqFt | 5,385 |
| Cooling | Central Air |
| Heat Source | Hot Air |
| Util Incl | Natural Gas Available |
| Pets | Cats OK, Dogs O |
| Days On Market | 89 |
| Association Fee Includes | Common Area Maintenance |
| School District | Herricks |
| Middle School | Herricks Middle School |
| Elementary School | Denton Avenue School |
| High School | Herricks High School |
| Features | Chandelier, eat-in kitchen, entrance foyer, high ceilings, open kitchen |
| Listing information courtesy of: Realty 100 Elite Inc | |