RealtyDepotNY
Cell: 347-219-2037
Fax: 718-896-7020
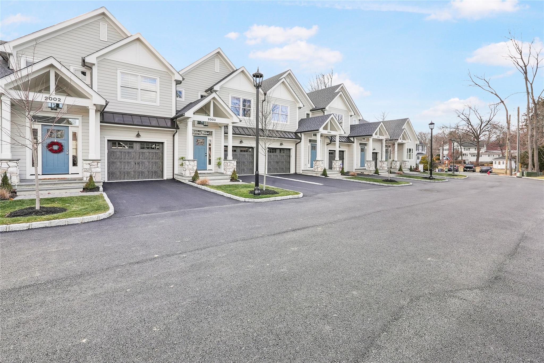
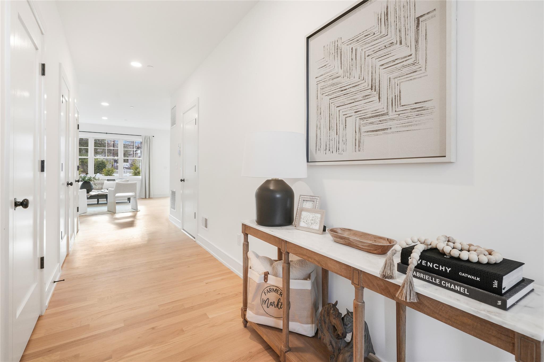
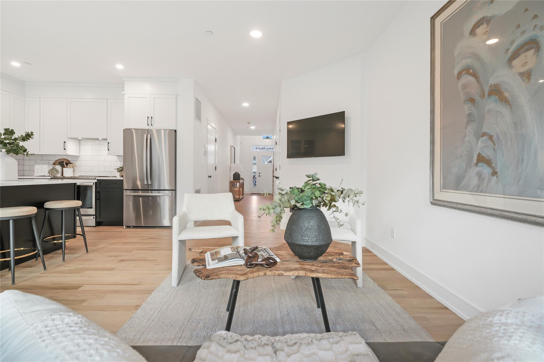
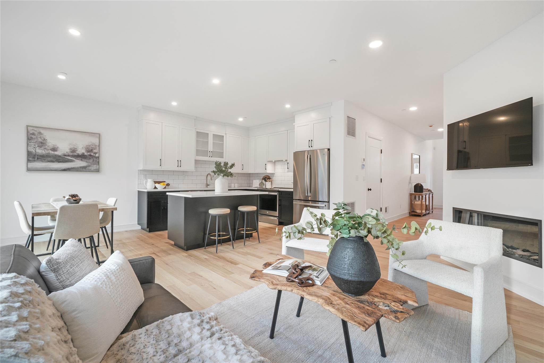
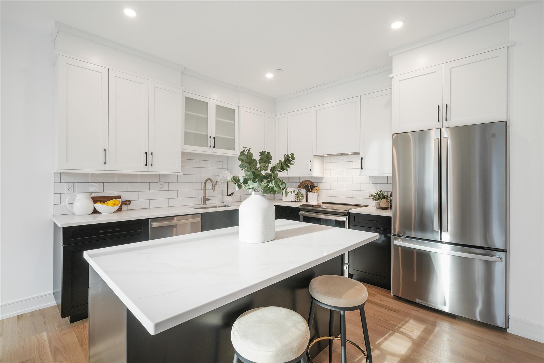
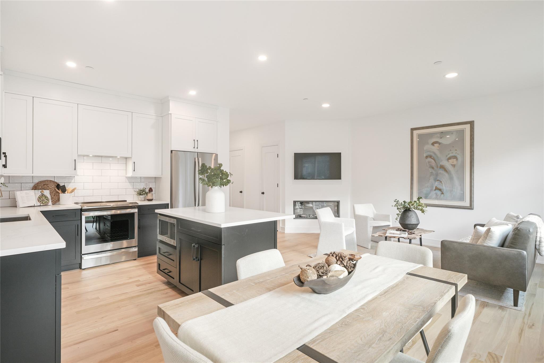
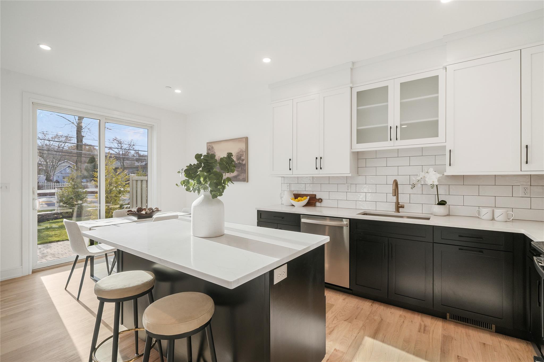
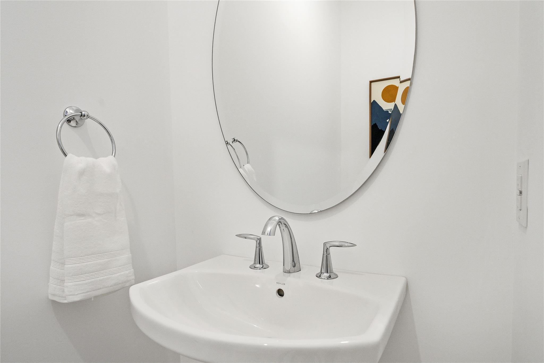
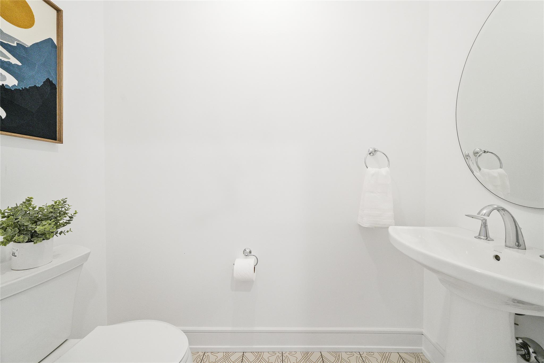
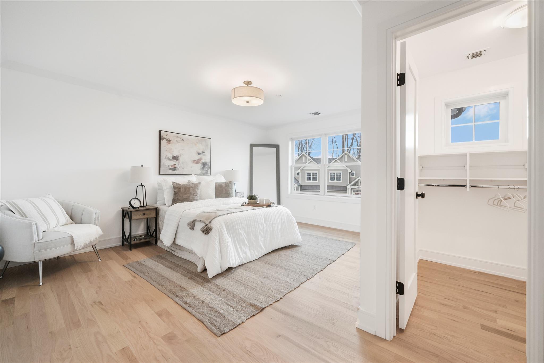
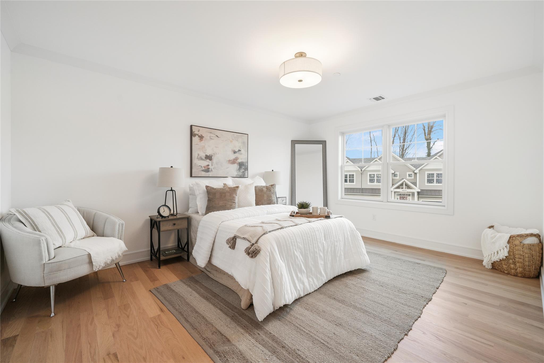
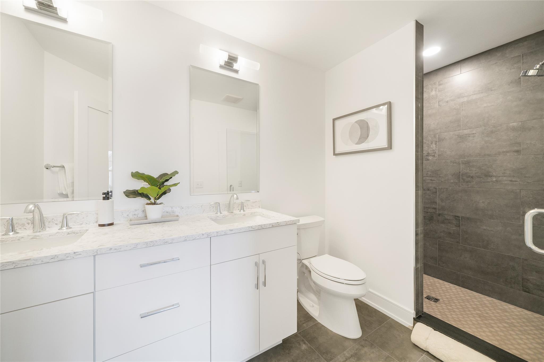
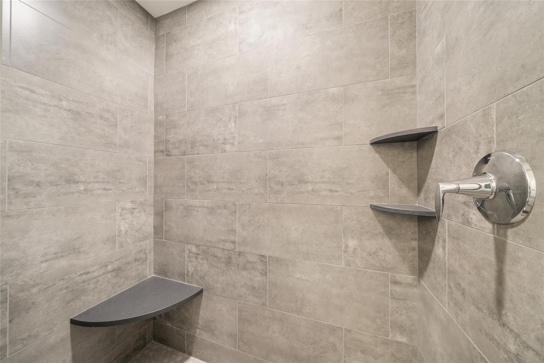
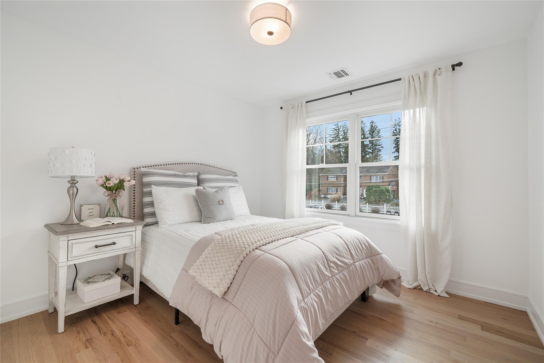
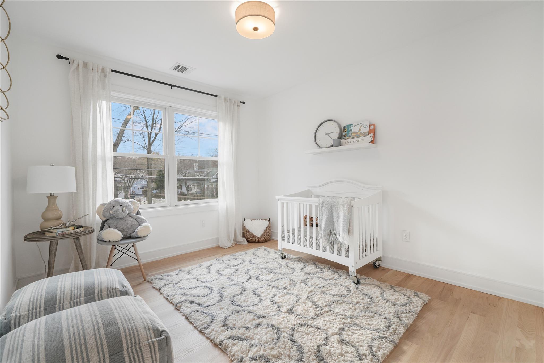
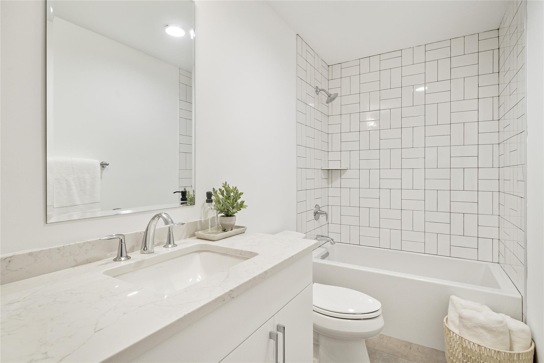
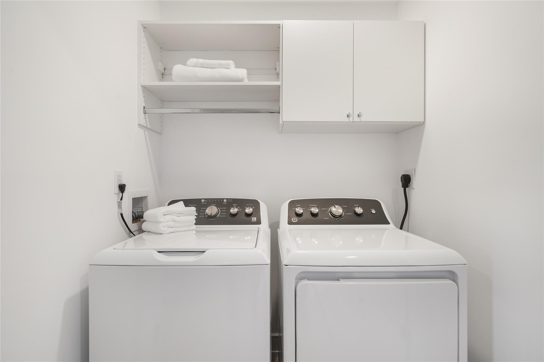
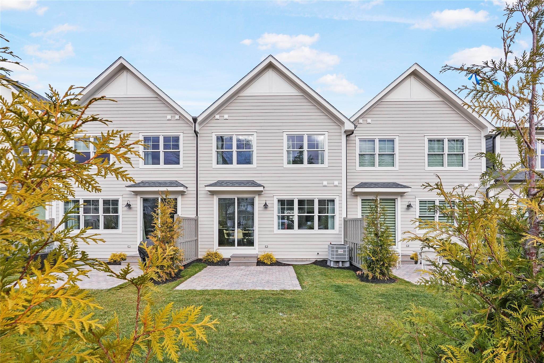
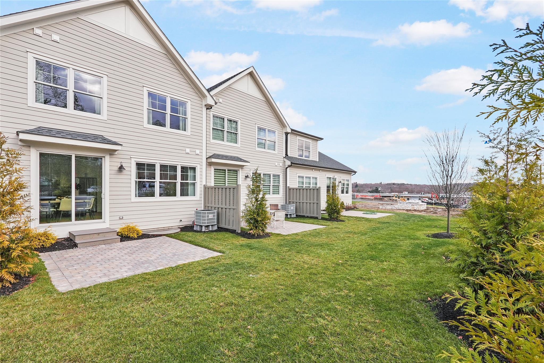
Hallocks Square, A Spectacular Offering By Boniello Development. A New Community Of 23 Luxury Townhomes Perfectly Sited In The Center Of Yorktown Heights. Welcome To Our Whitney Model. Designed For Modern Living Featuring 3 Bedrooms, 2.1 Baths And 1542 Square Feet Of Finished Living Space W/ Laundry Conveniently Located On The Upper Level. All Units Offer Full Basements W/ Finish Options + A 1 Car Garage & Patio. High Quality Construction Amenities Include Hardwood Flooring, 9' Ceilings On The 1st Floor, Electric Fireplace, Custom Cabinetry, Quartz Countertops, Ge Appliances And A Superior Tile Selection. Energy Efficiency Is At The Heart Of Our Design Philosophy And Includes Led Lighting, Energy Star Appliances, Spray Foam Insulation, Irrigation System And Efficient Hvac System. Experience The Ease Of Turnkey Living Featuring Low Taxes, Utilities & Hoa Fees. Our Home Owner's Association Takes Care Of All Outdoor Maintenance, Allowing A Hassle Free Lifestyle. Located W/in Walking Distance To Shopping, Restaurants And In Close Proximity To Schools And Taconic State Pkwy. This Community Is Designed To Meet The Needs Of Today's Lifestyle, Emphasizing Convenience, Luxury And Sustainability. ***this Unit Offers A Full Walkout Basement.
| Location/Town | Yorktown |
| Area/County | Westchester County |
| Post Office/Postal City | Yorktown Heights |
| Prop. Type | Condo for Sale |
| Tax | $9,700.00 |
| Bedrooms | 3 |
| Total Rooms | 5 |
| Total Baths | 3 |
| Full Baths | 2 |
| 3/4 Baths | 1 |
| Year Built | 2024 |
| Basement | Unfinished |
| Construction | Clapboard, HardiPlank Type |
| Pets | Size Limit |
| Cooling | Central Air |
| Heat Source | ENERGY STAR Qualifie |
| Util Incl | Electricity Connected, Sewer Connected, Trash Collection Public, Water Connected |
| Pets | Size Limit |
| Condition | New Construction |
| Patio | Patio |
| Days On Market | 219 |
| Association Fee Includes | Common Area Maintenance, Exterior Maintenance, Grounds Care, Snow Removal, Water |
| School District | Yorktown |
| Middle School | Mildred E Strang Middle School |
| Elementary School | Brookside Elementary School Ca |
| High School | Yorktown High School |
| Features | Chandelier, chefs kitchen, crown molding, double vanity, eat-in kitchen, energy star qualified door(s), entrance foyer, high ceilings, kitchen island, primary bathroom, open floorplan, open kitchen, pantry, quartz/quartzite counters, recessed lighting, smart thermostat, storage, walk-in closet(s) |
| Listing information courtesy of: Compass Greater NY, LLC | |