RealtyDepotNY
Cell: 347-219-2037
Fax: 718-896-7020
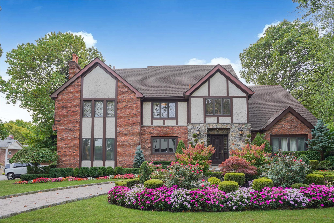
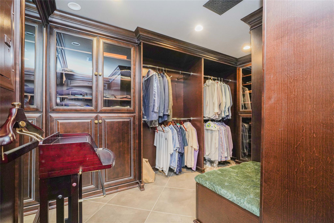
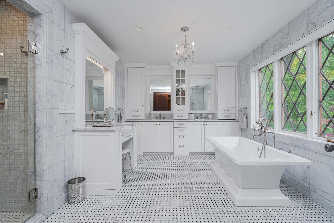
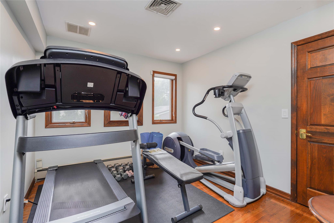
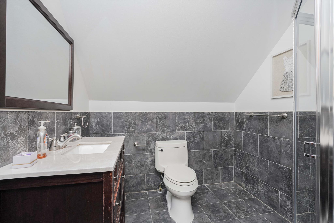
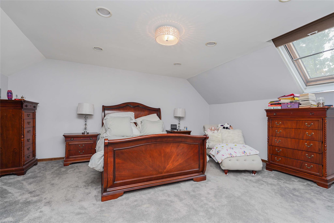
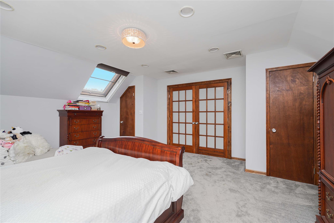
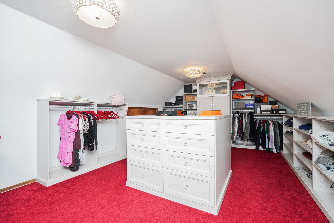
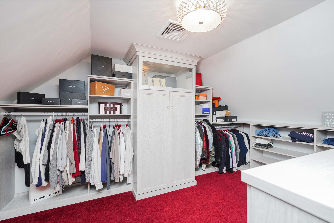
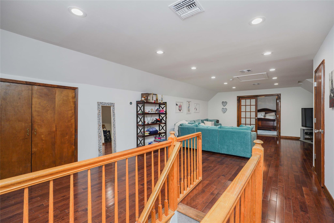
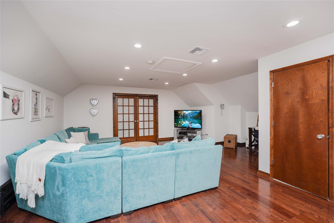
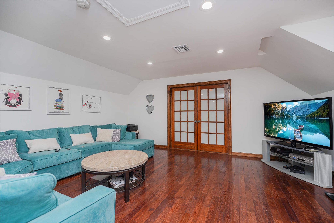
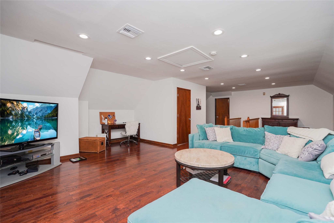
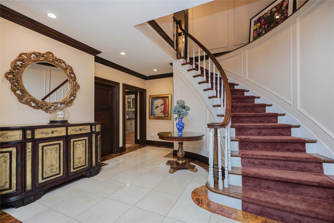
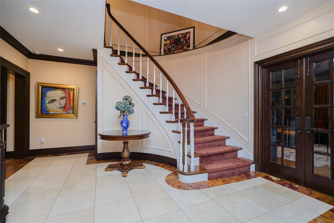
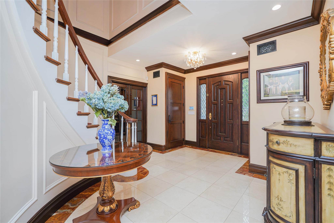
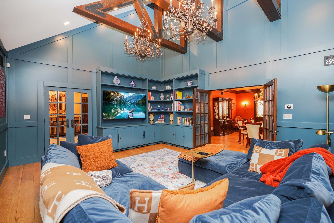
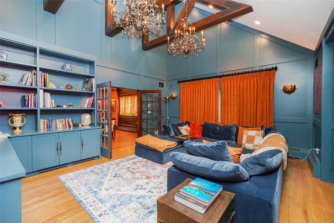
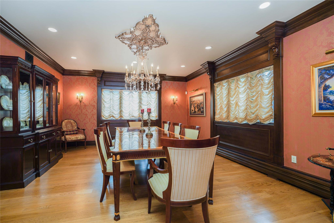
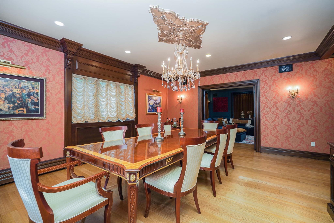
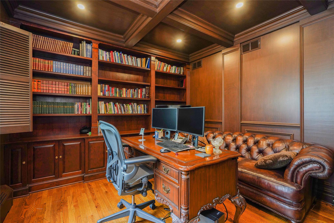
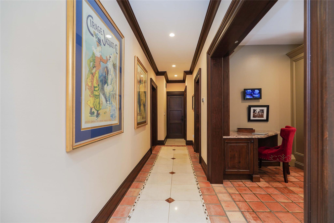
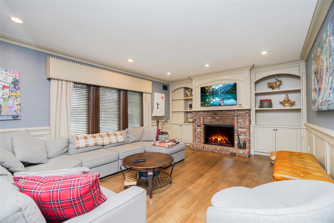
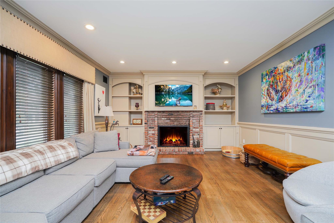
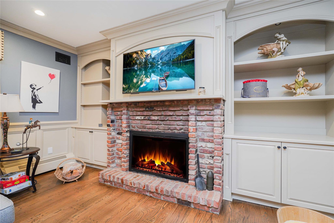
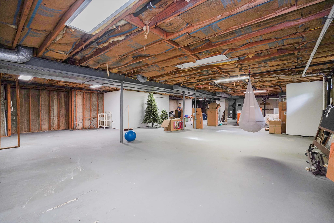
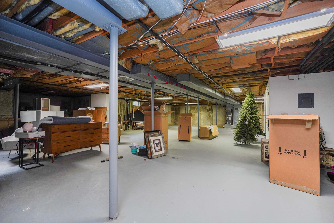
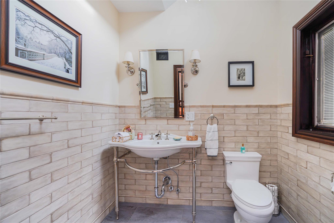
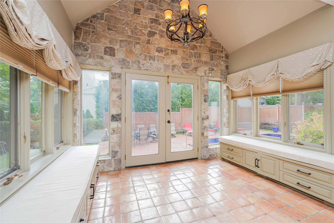
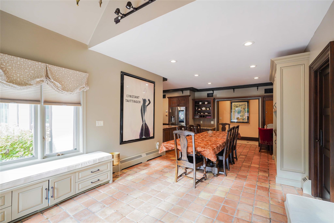
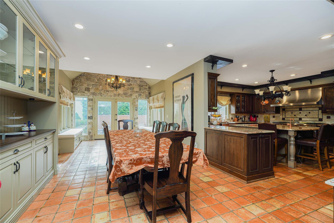
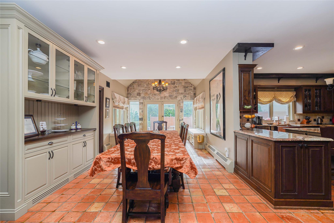
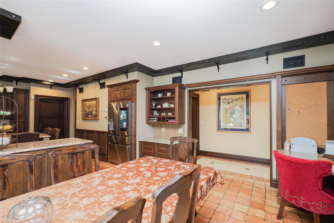
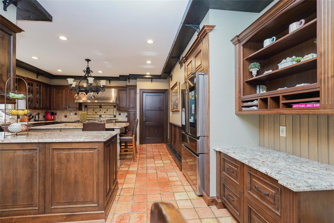
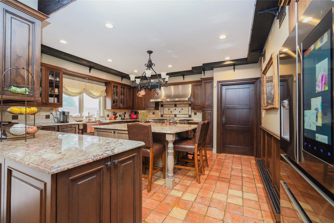
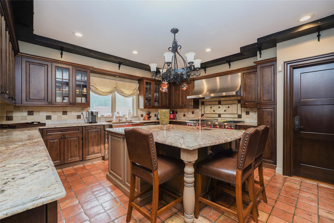
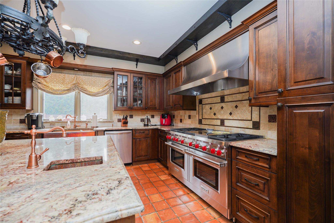
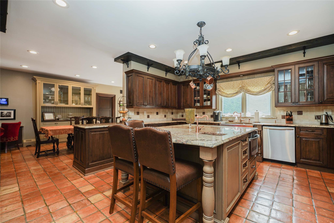
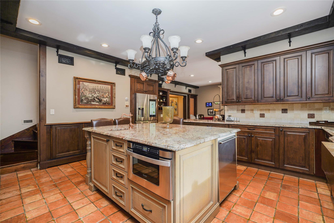
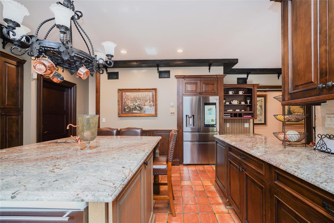
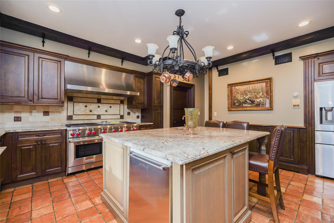
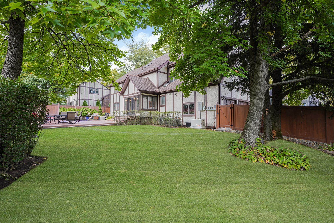
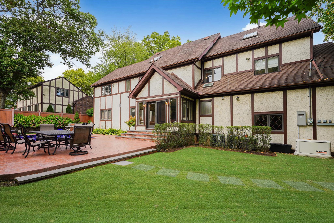
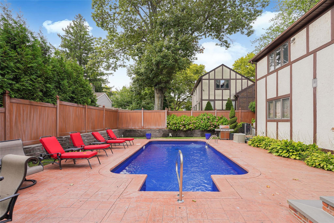
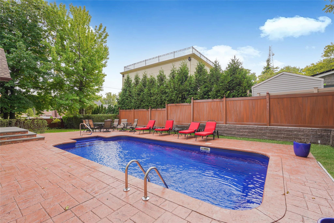
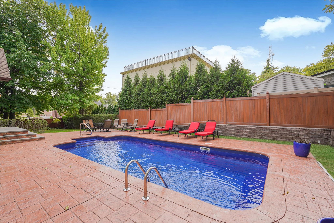
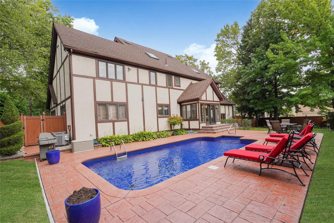
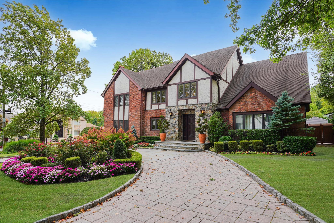
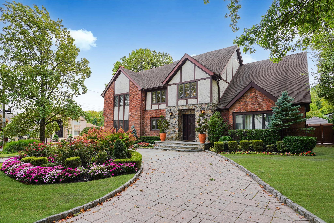
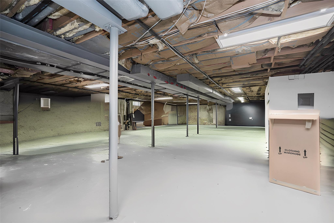
Nestled In One Of The Most Desirable Neighborhoods Of Todt Hill, This Exquisite 5-bedroom, 4-bath Tudor Home Masterfully Blends Classic Charm With Modern Sophistication. Upon Arrival, You're Greeted By An Impressive Facade And A Two-car Garage. Step Into The Grand Entryway, Where A Magnificent Staircase Sweeps Upward, Creating An Immediate Sense Of Luxury. The Formal Living Room Features Soaring Wood-beamed Ceilings, Blending Classic Tudor Character With Modern Appeal. A Beautiful Office Off The Entryway Provides A Private And Refined Space For Work, Complete With Custom Built-in Bookcases. At The Heart Of The Home, The Chef's Kitchen Shines With A Stunning Island, High-end Appliances, And Ample Seating For Casual Dining. The Kitchen Flows Into The Adjacent Formal Dining Room, Perfect For Entertaining. Sliding Glass Doors Lead To A Beautifully Landscaped Backyard Oasis With A Saltwater Pool, Ideal For Outdoor Gatherings Or Peaceful Relaxation. Set Apart From The Main Living Areas, The Family Den On The First Floor Offers A Comfortable Atmosphere For Unwinding, Featuring A Gas Fireplace And Large Windows That Invite Natural Light. Upstairs, The Primary Suite Serves As A True Retreat With A Grand Fireplace, Two Spacious Walk-in Closets, And A Luxurious Marble Bathroom Complete With A Soaking Tub And Separate Shower. Three Additional Bedrooms Fill The Second Floor. The Top Level, Accessed Via A Continuation Of The Elegant Staircase, Features Another Bedroom, A Dressing Room, And A Den—creating An Ideal Second Suite Complete With A Backup Generator And Sophisticated Details Throughout, This Home Offers Both Timeless Elegance And Modern Comforts. Truly, This Home Has It All.
| Location/Town | New York |
| Area/County | Staten Island |
| Post Office/Postal City | Staten Island |
| Prop. Type | Single Family House for Sale |
| Style | Tudor |
| Tax | $14,600.00 |
| Bedrooms | 5 |
| Total Rooms | 1 |
| Total Baths | 3 |
| Full Baths | 2 |
| 3/4 Baths | 1 |
| Year Built | 1987 |
| Basement | Unfinished |
| Construction | Brick, Stone, Stucco |
| Cooling | Central Air |
| Heat Source | Hot Water |
| Util Incl | Cable Available |
| Days On Market | 108 |
| School District | Contact Agent |
| Middle School | Call Listing Agent |
| Elementary School | Contact Agent |
| High School | Contact Agent |
| Features | Beamed ceilings |
| Listing information courtesy of: Robert DeFalco Realty Inc | |